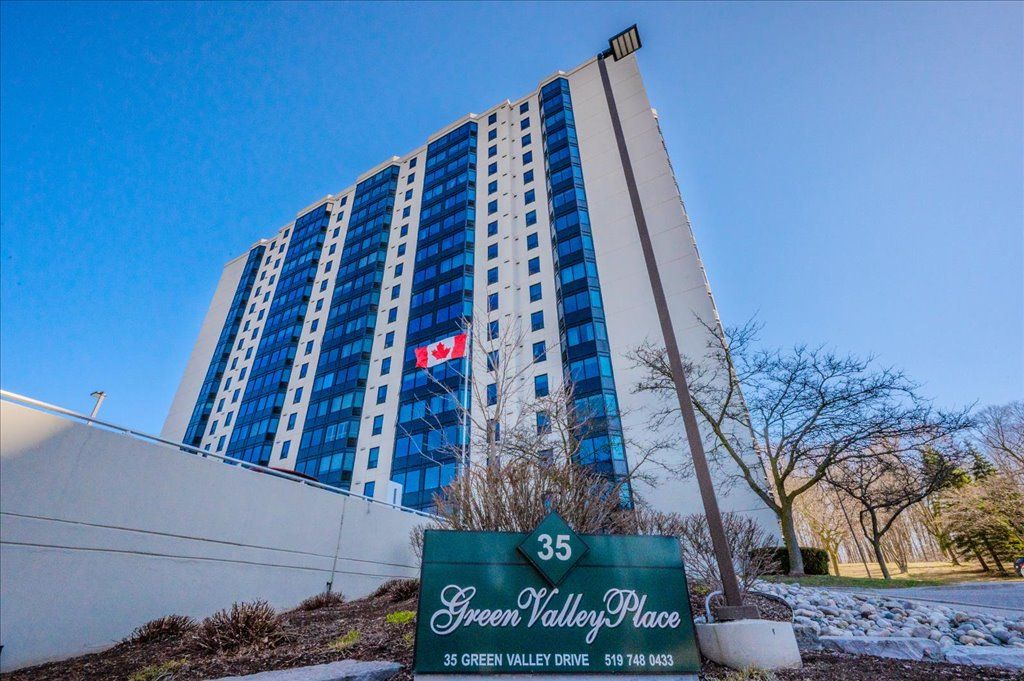$339,900
$10,000#711 - 35 Green Valley Drive, Kitchener, ON N2P 2A5
, Kitchener,































 Properties with this icon are courtesy of
TRREB.
Properties with this icon are courtesy of
TRREB.![]()
Welcome to 35 Green Valley offering a chic one bedroom, one bathroom condo in sought-after location for your immediate enjoyment. Boasting a desirable layout, you will be wowed by this unit offering all Modern conveniences, great living, entertainment space and an abundance of natural light. One of the largest and most quiet 1 bedroom configuration in the complex offering a spectacular city and nature views. Plenty of great features: huge Living, separate Dining area, Updated Kitchen and Bathroom, Stainless appliances, ceramic flooring, brand new Windows, large Eat-in Kitchen, in-suite Laundry and a neutral décor throughout. Extremely well managed building with a manager on site with plenty of amenities including library, games room, exercise room with dry sauna, party room, lockers and bike storage, ample Visitor parking, 3 elevators, secured entrance. Short Walking distance to Bus stops and the new Pioneer Plaza for all your shopping. Great location close to walking trails, shopping, restaurants, 401, Conestoga College, Hwy 7/8 and more. This is a great opportunity for first-time homebuyers, young professionals or investors.
- HoldoverDays: 90
- Architectural Style: 1 Storey/Apt
- Property Type: Residential Condo & Other
- Property Sub Type: Condo Apartment
- Directions: Pioneer Dr / Homer Watson Blvd
- Tax Year: 2024
- ParkingSpaces: 1
- Parking Total: 1
- WashroomsType1: 1
- WashroomsType1Level: Main
- BedroomsAboveGrade: 1
- Interior Features: Water Heater Owned
- Cooling: Window Unit(s)
- HeatSource: Electric
- HeatType: Baseboard
- ConstructionMaterials: Concrete Block
- Parcel Number: 232000089
| School Name | Type | Grades | Catchment | Distance |
|---|---|---|---|---|
| {{ item.school_type }} | {{ item.school_grades }} | {{ item.is_catchment? 'In Catchment': '' }} | {{ item.distance }} |
































