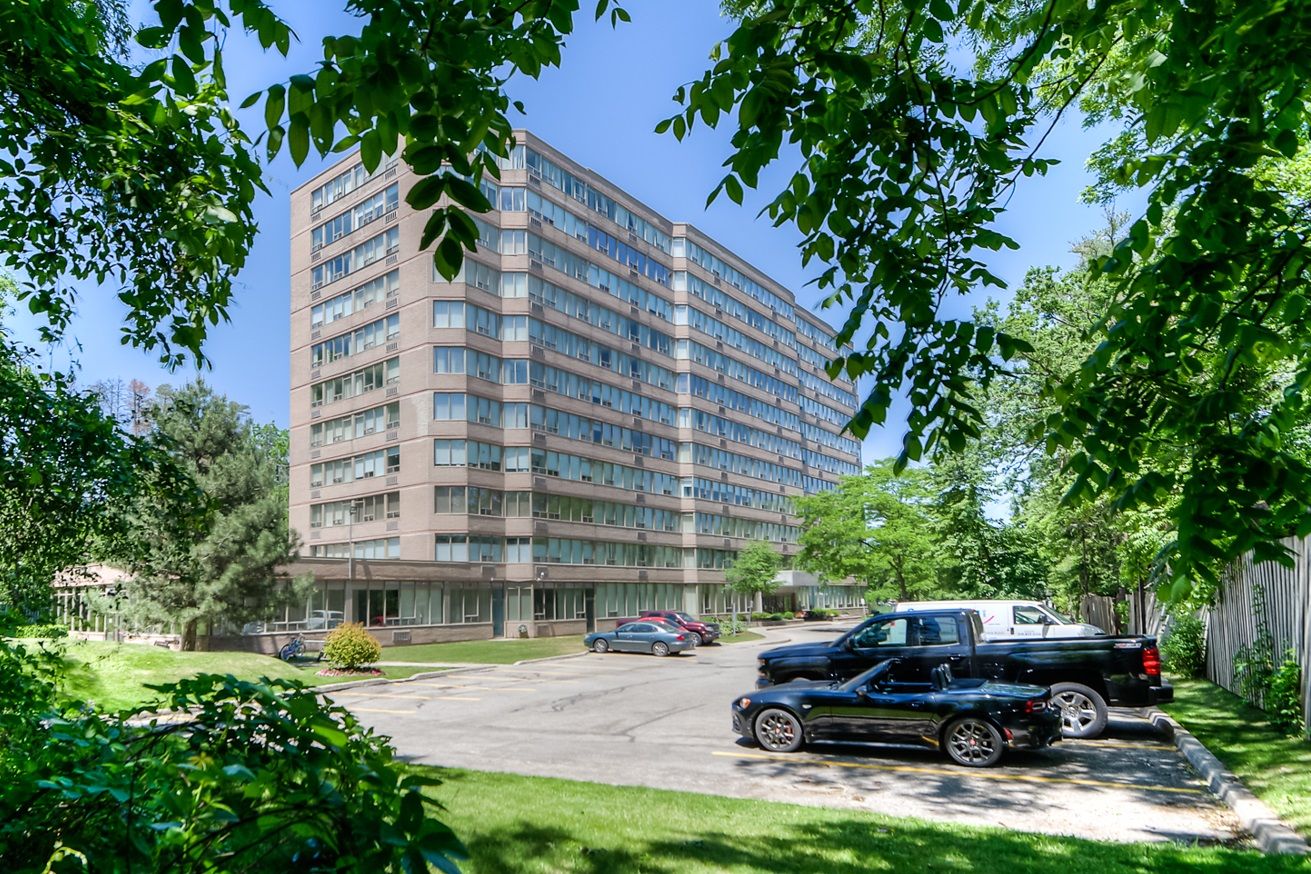$369,900
#108 - 3227 King Street, Kitchener, ON N2A 3Z9
, Kitchener,



























 Properties with this icon are courtesy of
TRREB.
Properties with this icon are courtesy of
TRREB.![]()
WELCOME TO THE REGENCY! Step into this charming ground-level unit, where natural light streams through abundant windows, illuminating over 1,000 sq. ft. of thoughtfully designed living space. Unit #108 boasts an eat-in kitchen, a bright and airy dining/living room combo, 2 generously sized bedrooms, and 2 full bathrooms, including a primary suite with a walk-in closet and a private 4-pc ensuite. Enjoy the convenience of in-suite laundry, underground parking for one vehicle (P1-39), and a secure storage locker(P2 room 3 -65)perfectly suited for modern living. Freshly painted and featuring new laminate flooring, furnace/AC 2022, this unit is ready to impress! The Regency community offers an array of top-notch amenities, including secure key fob entry, an indoor pool, a gym, a library, and a serene back patio surrounded by mature trees. Nestled in a vibrant, family-friendly neighbourhood, this prime location provides unmatched convenience-just minutes from Highway 401, Deerridge Centre, Costco, and Fairview Park Mall. Discover the perfect blend of comfort, style, and accessibility.
- HoldoverDays: 90
- Architectural Style: Apartment
- Property Type: Residential Condo & Other
- Property Sub Type: Condo Apartment
- GarageType: Underground
- Directions: FAIRWAY ROAD S
- Tax Year: 2024
- Parking Features: Reserved/Assigned
- Parking Total: 1
- WashroomsType1: 1
- WashroomsType1Level: Main
- WashroomsType2: 1
- WashroomsType2Level: Main
- BedroomsAboveGrade: 2
- Interior Features: Water Softener, Water Heater Owned
- Cooling: Central Air
- HeatSource: Electric
- HeatType: Forced Air
- ConstructionMaterials: Brick, Aluminum Siding
- Parcel Number: 231900008
| School Name | Type | Grades | Catchment | Distance |
|---|---|---|---|---|
| {{ item.school_type }} | {{ item.school_grades }} | {{ item.is_catchment? 'In Catchment': '' }} | {{ item.distance }} |




























