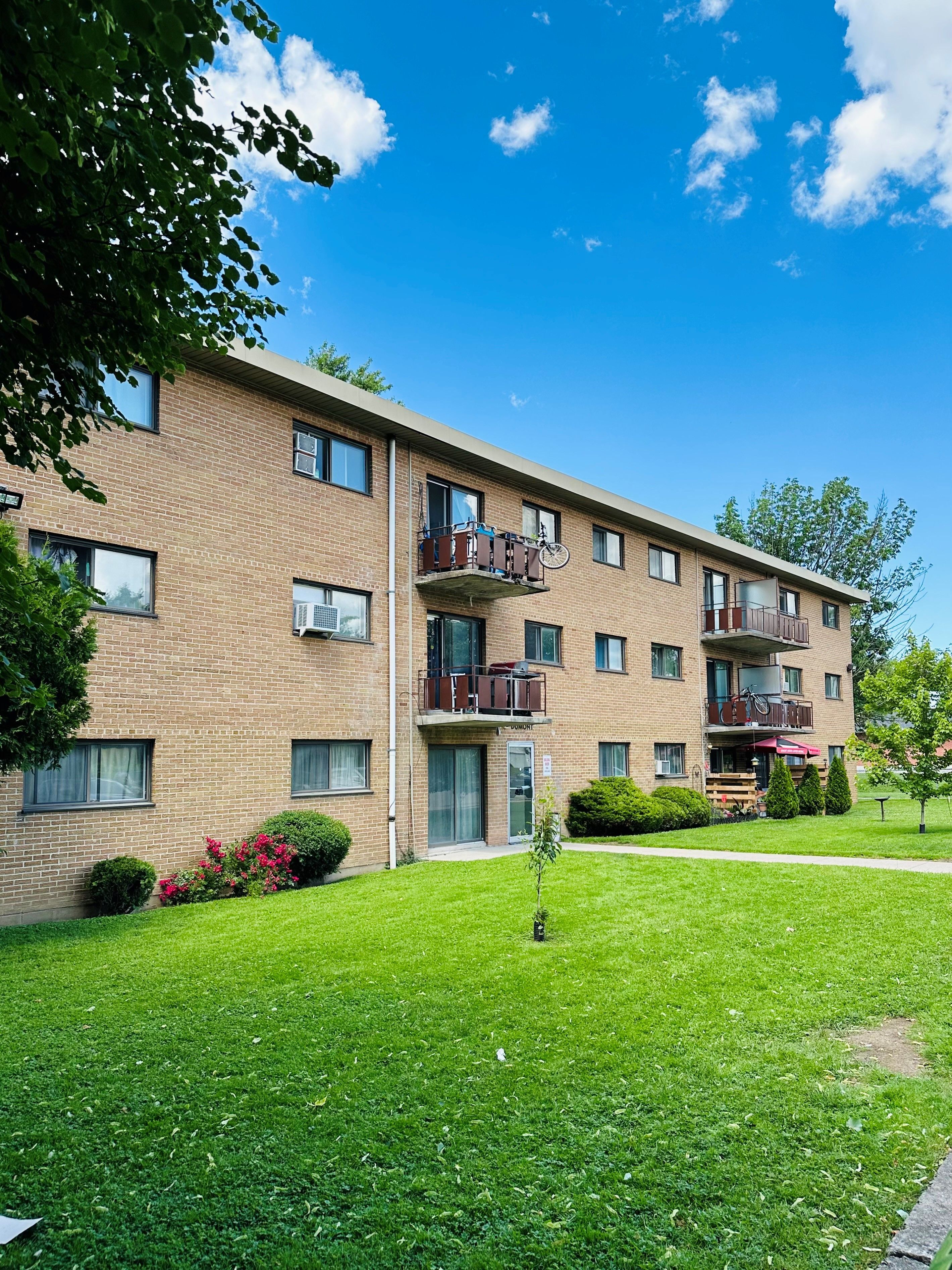$219,900
#210 - 1830 Dumont Street, London, ON N5W 2S1
East G, London,







 Properties with this icon are courtesy of
TRREB.
Properties with this icon are courtesy of
TRREB.![]()
Attention First time Home buyers and Investors!! Move in ready/turn key fully renovated and spacious 2 Bedroom, 1 bathroom condo. Modern and bright with New Vinyl Flooring throughout and freshly painted. Redone galley style kitchen complete with backsplash and updated lighting. A full 4pc bath with new toilet and vanity. Good size Balcony with lots of Privacy. Steps Away From Transit, Shopping, And Dining. The very affordable Maintenance Fees Cover Water, Hydro, And Heat. Plenty of owner/visitor parking.
- HoldoverDays: 30
- Architectural Style: Apartment
- Property Type: Residential Condo & Other
- Property Sub Type: Condo Apartment
- Directions: West on Dumont from Clark Rd
- Tax Year: 2024
- Parking Features: Surface
- ParkingSpaces: 1
- Parking Total: 1
- WashroomsType1: 1
- WashroomsType1Level: Main
- BedroomsAboveGrade: 2
- HeatSource: Electric
- HeatType: Baseboard
- ConstructionMaterials: Brick
| School Name | Type | Grades | Catchment | Distance |
|---|---|---|---|---|
| {{ item.school_type }} | {{ item.school_grades }} | {{ item.is_catchment? 'In Catchment': '' }} | {{ item.distance }} |








