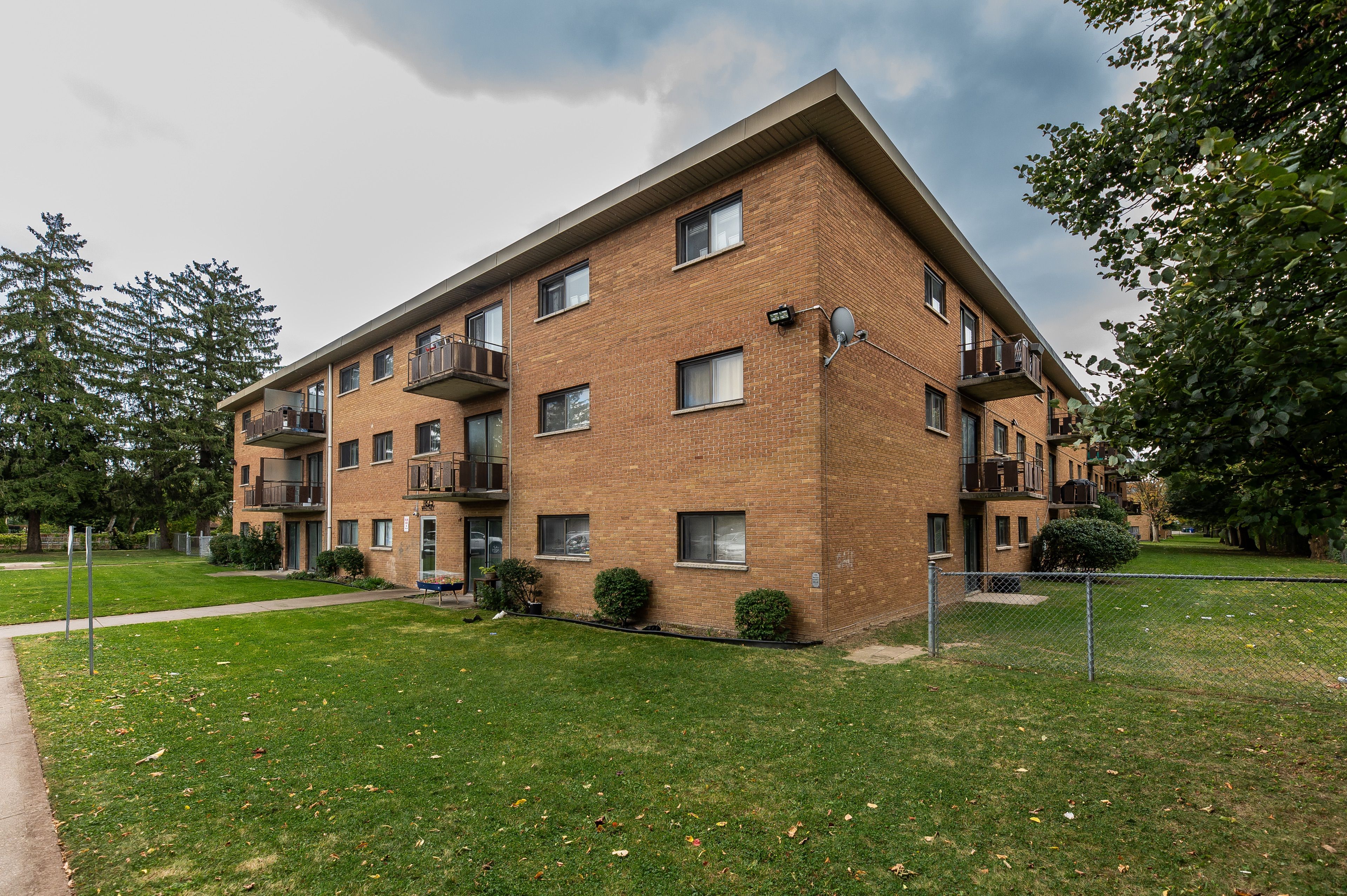$239,900
#201 - 1825 Whitney Street, London, ON N5W 2W3
East I, London,



















 Properties with this icon are courtesy of
TRREB.
Properties with this icon are courtesy of
TRREB.![]()
This bright and spacious 2-bedroom apartment at #201-1825 Whitney is a perfect blend of comfort and convenience. Featuring an updated kitchen with newer finishes and BRAND NEW stainless steel appliances, the space is both functional and stylish, ideal for home-cooked meals and entertaining. A major bonus is that the condo fee includes all utilities (heat, hydro, water), providing hassle-free living and predictable monthly expenses.Located just minutes from a wide array of amenities, including the popular East Lion's CommunityCentre, shopping centres, cafes, parks, and fitness facilities, everything you need is right at your doorstep. Commuters will appreciate the excellent transportation links, with easy access to major highways and public transit options, making your daily travels a breeze. This is a fantastic opportunity to enjoy a well-connected and vibrant community while living in a low-maintenance updated home.
- HoldoverDays: 120
- Architectural Style: Apartment
- Property Type: Residential Condo & Other
- Property Sub Type: Condo Apartment
- Tax Year: 2024
- Parking Features: Private
- ParkingSpaces: 1
- Parking Total: 1
- WashroomsType1: 1
- BedroomsAboveGrade: 2
- Interior Features: Carpet Free
- Cooling: Window Unit(s)
- HeatSource: Electric
- HeatType: Baseboard
- LaundryLevel: Main Level
- ConstructionMaterials: Brick
- Parcel Number: 090830028
| School Name | Type | Grades | Catchment | Distance |
|---|---|---|---|---|
| {{ item.school_type }} | {{ item.school_grades }} | {{ item.is_catchment? 'In Catchment': '' }} | {{ item.distance }} |




















