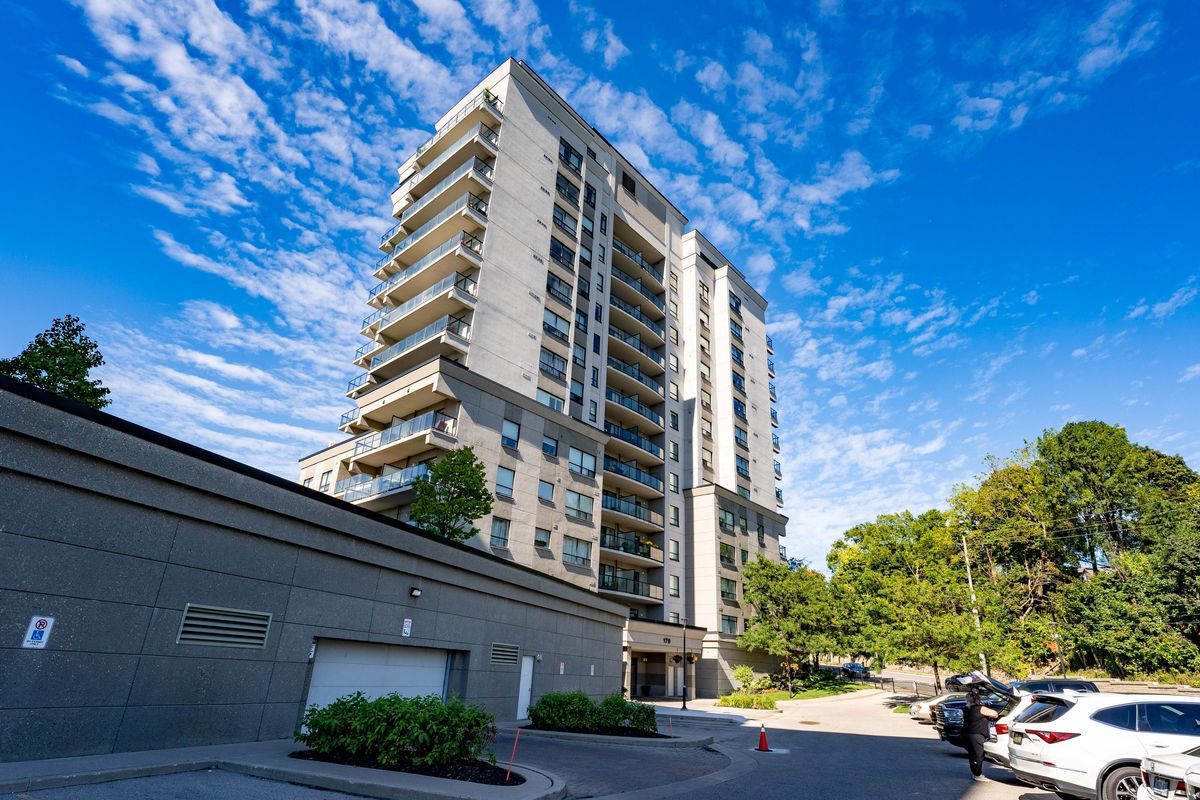$450,000
#1207 - 170 Water Street, Cambridge, ON N1R 3B6
, Cambridge,













































 Properties with this icon are courtesy of
TRREB.
Properties with this icon are courtesy of
TRREB.![]()
Not your typical condo layout, this expansive, bright and airy penthouse condo feels so spacious with its wide open layout, 10 ft ceilings and fantastic city view of historic Galt from its many windows. Plenty of space to spread out in this one bedroom plus den with lots of extra storage space in the laundry room and two extra closets. Comes with a parking spot and storage locker. The building boasts a guest room, party room, shared barbecue, rooftop patio, top floor gym with views, a secondary terraced outdoor space and common area lounge where you can enjoy the beautiful grand river views. Water, heat and AC are included in the condo fees.
- HoldoverDays: 30
- Architectural Style: Apartment
- Property Type: Residential Condo & Other
- Property Sub Type: Condo Apartment
- GarageType: Underground
- Directions: Where Ainslee meets Water st North
- Tax Year: 2024
- Parking Features: Underground
- Parking Total: 1
- WashroomsType1: 1
- WashroomsType1Level: Main
- BedroomsAboveGrade: 1
- BedroomsBelowGrade: 1
- Interior Features: Auto Garage Door Remote, Separate Heating Controls
- Cooling: Central Air
- HeatSource: Other
- HeatType: Forced Air
- LaundryLevel: Main Level
- ConstructionMaterials: Stucco (Plaster)
- Roof: Flat
- Foundation Details: Concrete
- Parcel Number: 235200113
- PropertyFeatures: Arts Centre, Library, Park, Public Transit, Rec./Commun.Centre
| School Name | Type | Grades | Catchment | Distance |
|---|---|---|---|---|
| {{ item.school_type }} | {{ item.school_grades }} | {{ item.is_catchment? 'In Catchment': '' }} | {{ item.distance }} |














































