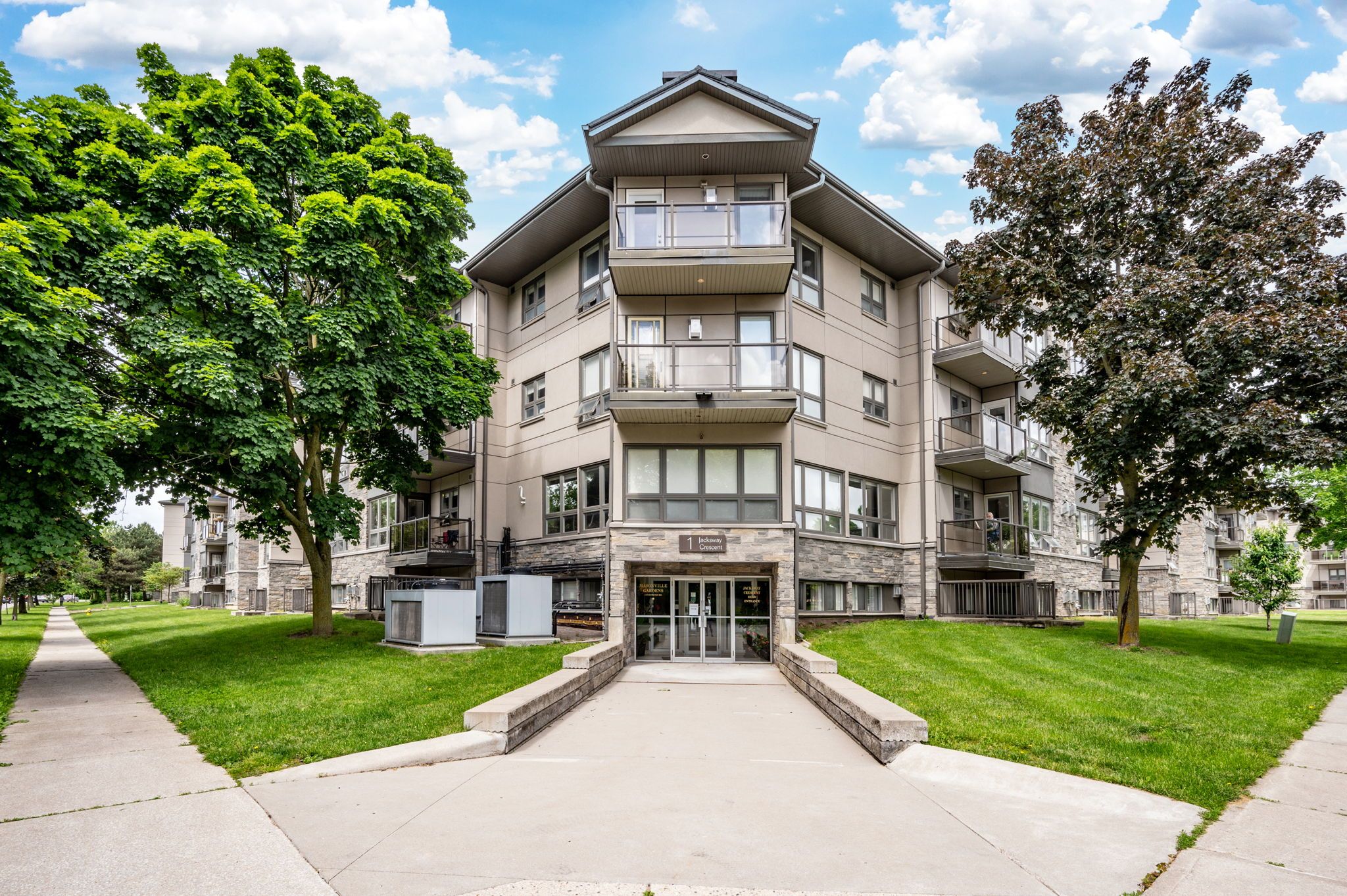$349,999
#302 - 1 Jacksway Crescent, London, ON N5X 3T5
North G, London,

























 Properties with this icon are courtesy of
TRREB.
Properties with this icon are courtesy of
TRREB.![]()
Welcome to 302-1 Jacksway Crescent in the highly desirable North London Masonville neighbourhood! This charming 1-storey apartment offers 2 spacious bedrooms and 2 bathrooms, perfect for anyone seeking comfort and convenience. As you step into the foyer, you're greeted by a bright and welcoming living and dining area. Natural sunlight floods the space through large windows, creating a warm and inviting atmosphere. The living room features a cozy fireplace, perfect for those colder months, and opens up to a lovely balcony overlooking the street. The kitchen is a cooks delight, boasting plenty of storage and a lovely white tiled backsplash. Its been updated with new appliances and features ample counter space, making meal prep a breeze. The primary bedroom includes a convenient 2-piece ensuite bathroom, providing a private retreat. The second bathroom is a modern 4-piece, ideal for guests and family members alike. This apartment was completely renovated 5 years ago, so everything feels fresh and new. Upgrades include new appliances, bathrooms, sinks, toilets, bathtub, flooring, paint, splash pads, cupboards, and countertops. Location is everything, and this apartment delivers. You're just steps away from Masonville Mall, making shopping and dining out effortless. The University of Western Ontario is a short bus ride away, and the University Hospital is just minutes away. The area is filled with parks, trails, and a friendly community vibe, ensuring you'll feel right at home. Don't miss out on this fantastic opportunity to live in a beautifully updated apartment in a prime location. Schedule your viewing today and make 302-1 Jacksway Crescent your new home!
- HoldoverDays: 60
- Architectural Style: 1 Storey/Apt
- Property Type: Residential Condo & Other
- Property Sub Type: Condo Apartment
- Directions: Head north on Richmond Street, turn right onto Jacksway Cres
- Tax Year: 2024
- Parking Features: Other
- WashroomsType1: 1
- WashroomsType1Level: Main
- WashroomsType2: 1
- WashroomsType2Level: Main
- BedroomsAboveGrade: 2
- Interior Features: Other
- Basement: Apartment
- Cooling: Other
- HeatSource: Gas
- HeatType: Baseboard
- ConstructionMaterials: Stone, Stucco (Plaster)
- Parcel Number: 094260184
| School Name | Type | Grades | Catchment | Distance |
|---|---|---|---|---|
| {{ item.school_type }} | {{ item.school_grades }} | {{ item.is_catchment? 'In Catchment': '' }} | {{ item.distance }} |


























