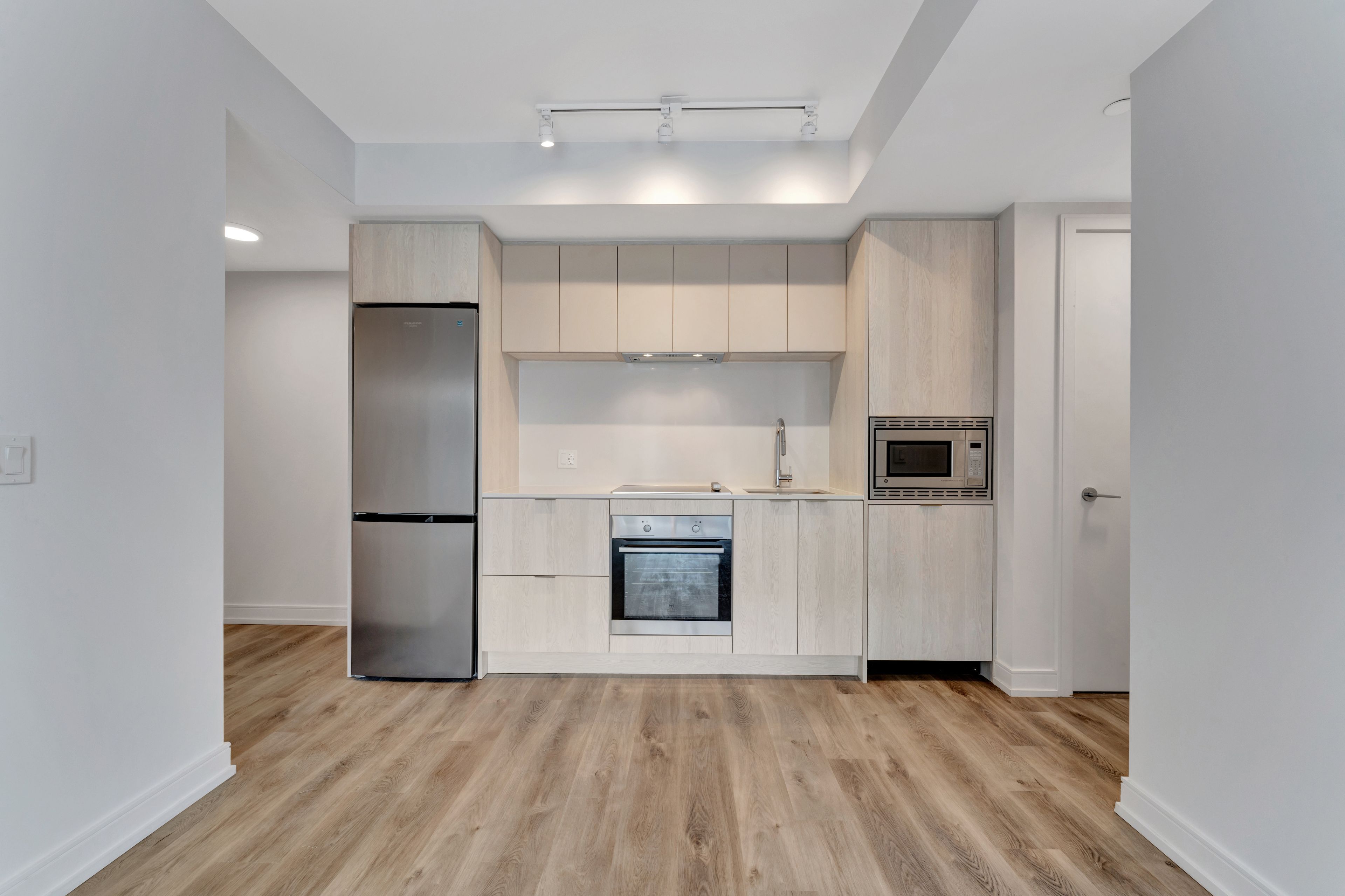$2,350
$100#601 - 1 Jarvis Street, Hamilton, ON L8R 3J2
Beasley, Hamilton,































 Properties with this icon are courtesy of
TRREB.
Properties with this icon are courtesy of
TRREB.![]()
RARE & thoughtfully designed 2-bedroom, 2-bathroom suite offers a true split-bedroom floor plan-no glass sliding doors! Enjoy ample storage solutions, including a shoe cabinet with a vanity mirror in the entry hallway. Step onto the expansive unit-wide balcony and take in unobstructed views of the city and mountain skyline. The 1 Jarvis condo is nestled in the heart of Downtown Hamilton, this prime location offers heritage charm and relentless innovation. Each suite boasts private balconies with unobstructed neighbourhood views. Experience hometown warmth with big-city amenities. Explore nearby attractions such as the historic Hamilton Farmers' Market, vibrant James Street N with its Art Galleries and trendy cafes, and lush green spaces like Beasley Park. Immerse yourself in nature with nearby waterfalls, parks, and conservation areas. Popular restaurants and local attractions like First Ontario Concert Hall are walks away. Easy connections via Highway 403, QEW, and local GO Stations. With McMaster University & Mohawk College just a short drive away, residents enjoy easy access to world-class education and research opportunities. A vibrant downtown lifestyle awaits!
- Architectural Style: Apartment
- Property Type: Residential Condo & Other
- Property Sub Type: Condo Apartment
- GarageType: Underground
- Directions: King St E & Jarvis St
- Parking Features: Underground
- ParkingSpaces: 1
- Parking Total: 1
- WashroomsType1: 1
- WashroomsType1Level: Flat
- WashroomsType2: 1
- WashroomsType2Level: Flat
- BedroomsAboveGrade: 2
- Interior Features: Auto Garage Door Remote, Built-In Oven, Carpet Free, Countertop Range
- Cooling: Central Air
- HeatSource: Gas
- HeatType: Forced Air
- LaundryLevel: Main Level
- ConstructionMaterials: Brick, Concrete
- Parcel Number: 186550332
- PropertyFeatures: Arts Centre, Hospital, Library, Park, Public Transit, School
| School Name | Type | Grades | Catchment | Distance |
|---|---|---|---|---|
| {{ item.school_type }} | {{ item.school_grades }} | {{ item.is_catchment? 'In Catchment': '' }} | {{ item.distance }} |
































