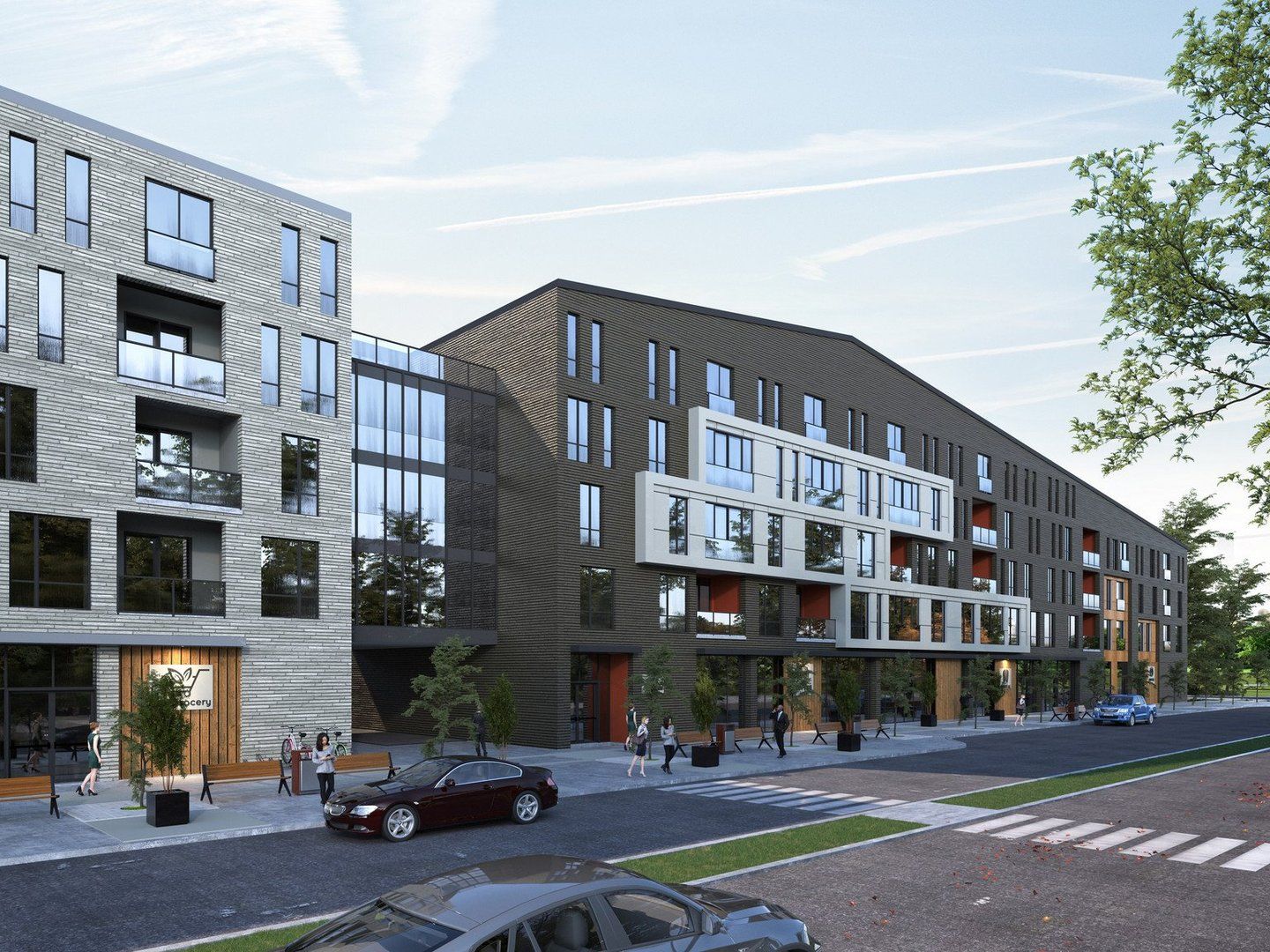$2,580
#313 - 660 Sunningdale Road, London, ON N5X 0P4
North B, London,









 Properties with this icon are courtesy of
TRREB.
Properties with this icon are courtesy of
TRREB.![]()
Bright and spacious 2 bedroom, 2 bathroom apartment with top-of-the-line finishes. 1069 sq ft, Quartz counters, stainless steel appliances, dining area, in-suite laundry and walk-in closet. Our upscale apartment community offers a range of top-notch amenities including a party room, keyless entry for added security, video surveillance, elevators for easy access, and a state-of-the-art fitness room for residents to unwind and stay active. Ideal for those who crave sophistication and comfort, Sunningdale Heights provides a tranquil retreat away from the hustle and bustle of the city while still being within close proximity to all the action. Whether you're a busy professional looking for a peaceful sanctuary to call home or a discerning individual seeking upscale living, our property is designed to cater to your every need. Come experience luxury living at its finest at Sunningdale Heights! Take advantage of the Spring promotion - enjoy 1 month of free rent, 6 months of free parking for a limited time!
- HoldoverDays: 30
- Architectural Style: Apartment
- Property Type: Residential Condo & Other
- Property Sub Type: Condo Apartment
- Directions: Sunningdale Rd E to Appletree Gate to Kleinburg Dr
- WashroomsType1: 1
- WashroomsType1Level: Flat
- WashroomsType2: 1
- WashroomsType2Level: Flat
- BedroomsAboveGrade: 2
- Interior Features: Separate Hydro Meter, Carpet Free
- Cooling: Central Air
- HeatSource: Gas
- HeatType: Heat Pump
- ConstructionMaterials: Stone
- Roof: Flat, Metal, Membrane
- Foundation Details: Poured Concrete
- Topography: Flat
- PropertyFeatures: Park, Public Transit
| School Name | Type | Grades | Catchment | Distance |
|---|---|---|---|---|
| {{ item.school_type }} | {{ item.school_grades }} | {{ item.is_catchment? 'In Catchment': '' }} | {{ item.distance }} |










