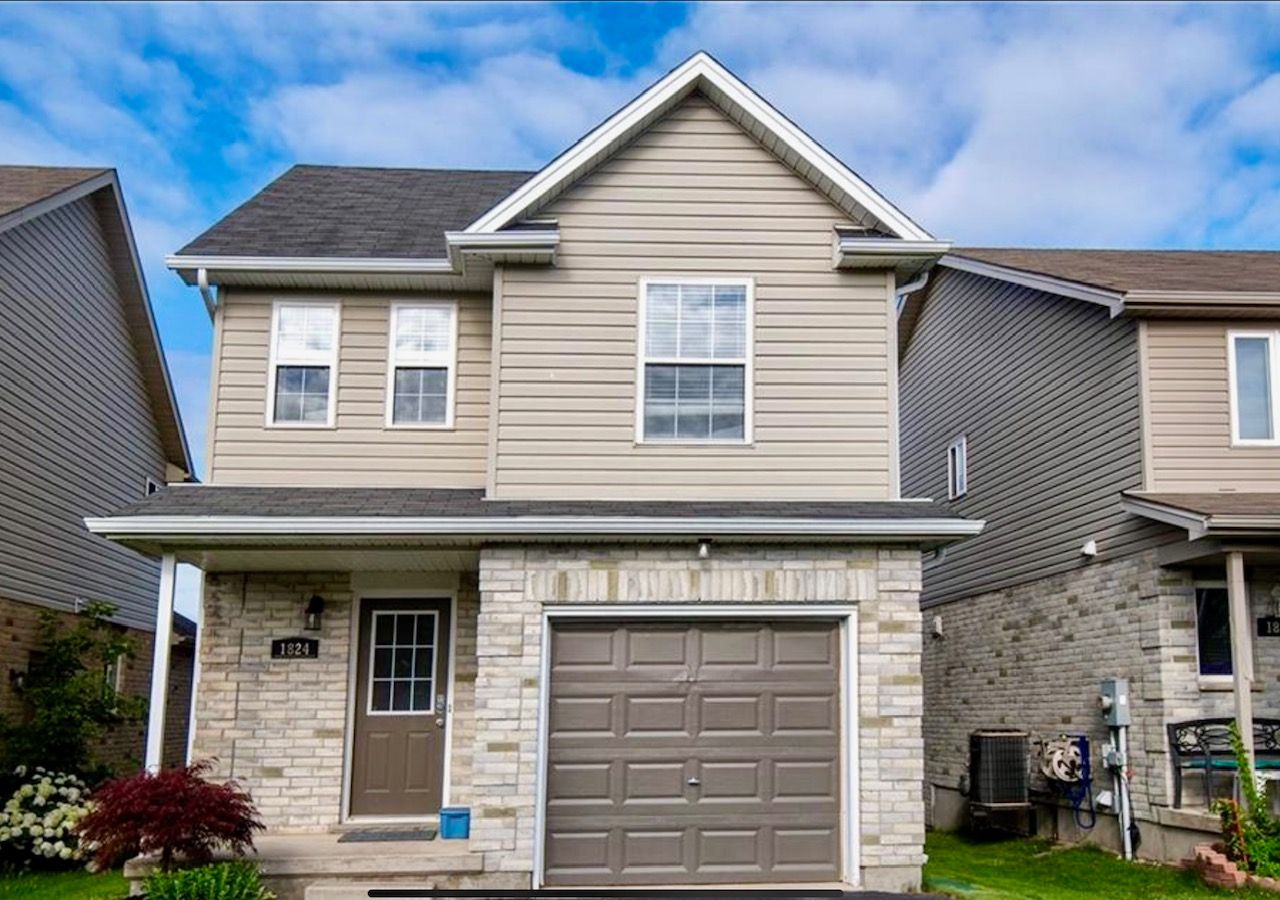$2,650
$3001824 Bloom Crescent, London, ON N5X 4N3
North C, London,
3
|
2
|
1
|
1,500 sq.ft.
|
Year Built: 16-30
|

















 Properties with this icon are courtesy of
TRREB.
Properties with this icon are courtesy of
TRREB.![]()
Welcome to 1824 Bloom Cres in desirable Stoney Creek, a beautifully maintained 3-bedroom, 1.5-bathroom home available for lease. Featuring an open-concept main floor with vaulted ceilings in the living room, this home offers a spacious and inviting atmosphere. Enjoy newer kitchen appliances, fresh paint, brand-new carpets on the stairs and upstairs, a new vanity, and an upgraded furnace and hot water heater. Don't miss this opportunity schedule a viewing today!
Property Info
MLS®:
X12002539
Listing Courtesy of
CENTURY 21 FIRST CANADIAN CORP
Total Bedrooms
3
Total Bathrooms
2
Basement
1
Floor Space
1100-1500 sq.ft.
Lot Size
3052 sq.ft.
Style
2-Storey
Last Updated
2025-03-05
Property Type
House
Listed Price
$2,650
Year Built
16-30
Rooms
More Details
Exterior Finish
Brick, Vinyl Siding
Parking Cover
1
Parking Total
1
Water Supply
Municipal
Foundation
Sewer
Summary
- HoldoverDays: 90
- Architectural Style: 2-Storey
- Property Type: Residential Freehold
- Property Sub Type: Detached
- DirectionFaces: West
- GarageType: Attached
- Directions: From S Wenige Head west on Savannah Dr. Then take the second left onto Bloom cr.
- Parking Features: Private
- ParkingSpaces: 1
- Parking Total: 2
Location and General Information
Parking
Interior and Exterior Features
- WashroomsType1: 1
- WashroomsType1Level: Second
- WashroomsType2: 1
- WashroomsType2Level: Main
- BedroomsAboveGrade: 3
- Interior Features: Water Heater
- Basement: Full, Unfinished
- Cooling: Central Air
- HeatSource: Gas
- HeatType: Forced Air
- ConstructionMaterials: Brick, Vinyl Siding
- Exterior Features: Porch, Deck
- Roof: Asphalt Shingle
Bathrooms Information
Bedrooms Information
Interior Features
Exterior Features
Property
- Sewer: Sewer
- Foundation Details: Poured Concrete
- Parcel Number: 080851670
- LotSizeUnits: Feet
- LotDepth: 103.35
- LotWidth: 29.53
- PropertyFeatures: Fenced Yard
Utilities
Property and Assessments
Lot Information
Others
Sold History
MAP & Nearby Facilities
(The data is not provided by TRREB)
Map
Nearby Facilities
Public Transit ({{ nearByFacilities.transits? nearByFacilities.transits.length:0 }})
SuperMarket ({{ nearByFacilities.supermarkets? nearByFacilities.supermarkets.length:0 }})
Hospital ({{ nearByFacilities.hospitals? nearByFacilities.hospitals.length:0 }})
Other ({{ nearByFacilities.pois? nearByFacilities.pois.length:0 }})
School Catchments
| School Name | Type | Grades | Catchment | Distance |
|---|---|---|---|---|
| {{ item.school_type }} | {{ item.school_grades }} | {{ item.is_catchment? 'In Catchment': '' }} | {{ item.distance }} |
Nearby Similar Active listings


















