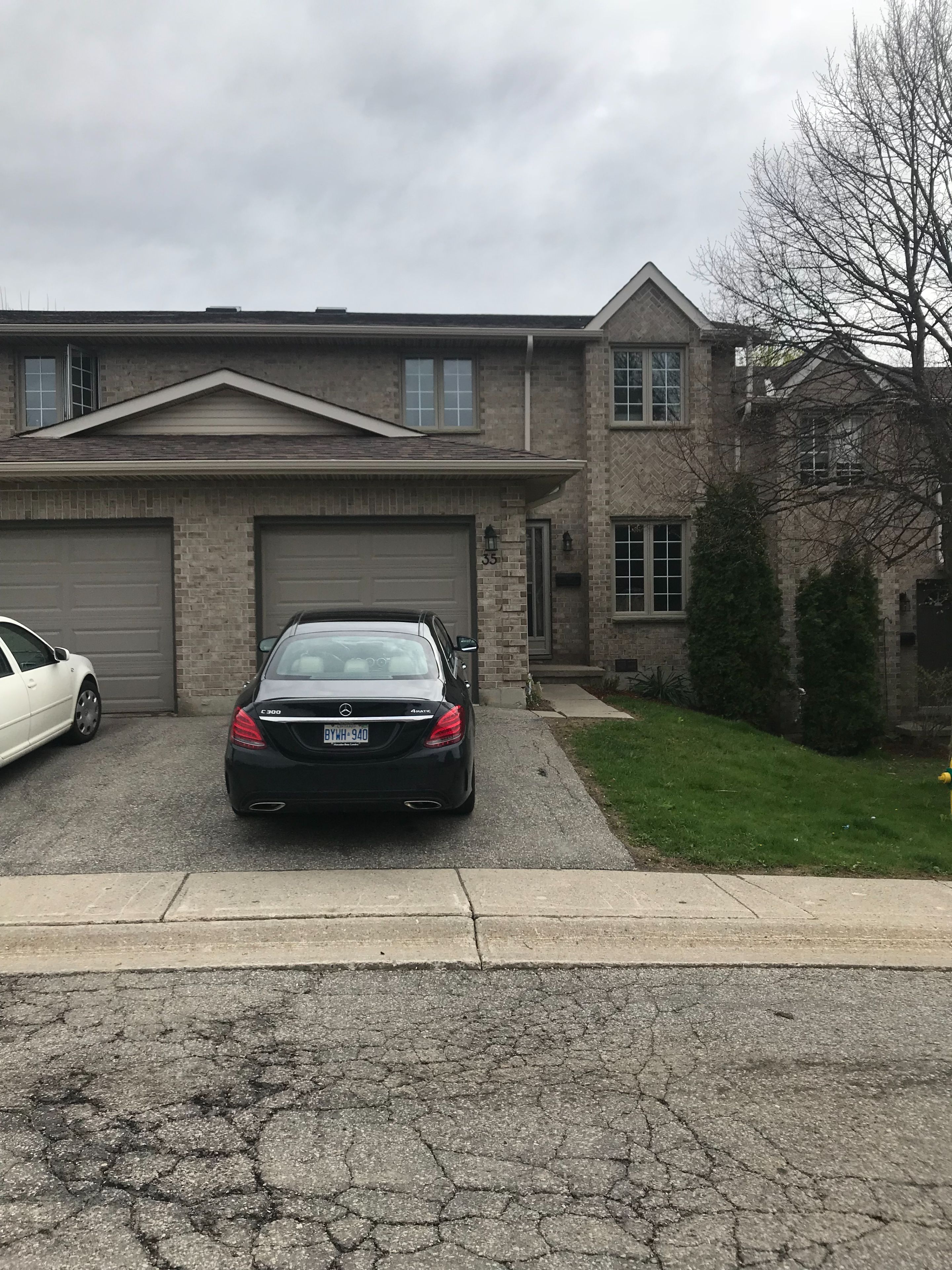$2,900
#35 - 340 Ambleside Drive, London, ON N6G 4Y5
North A, London,

















 Properties with this icon are courtesy of
TRREB.
Properties with this icon are courtesy of
TRREB.![]()
This place is awesome. 3 bedroom, 3 bathroom and finished basement lovely condo.Close to UWO/Hospital & Masonville shopping area.High end quiet neighborhood and the best school area (Masonville Public School and A.B. Lucas High School) Warm , spacious unit condo with a finished basement. Gas fireplace in living room, stylish kitchen including all appliances and walk-out to patio. upper floor contains of 3 Great size bedrooms, second floor laundry, ensuite cheater bath and lots of closets. Finished basement is perfect. for entertainment. This popular condo will not last long.
- HoldoverDays: 5
- Architectural Style: 2-Storey
- Property Type: Residential Condo & Other
- Property Sub Type: Common Element Condo
- GarageType: Attached
- Directions: Direction from fanshawe park road w turn left to ambleside
- Parking Features: Private
- ParkingSpaces: 1
- Parking Total: 2
- WashroomsType1: 1
- WashroomsType1Level: Basement
- WashroomsType2: 1
- WashroomsType2Level: Ground
- WashroomsType3: 1
- WashroomsType3Level: Second
- BedroomsAboveGrade: 3
- Interior Features: Carpet Free, Sewage Pump, Water Heater
- Basement: Full, Finished
- Cooling: Central Air
- HeatSource: Gas
- HeatType: Forced Air
- LaundryLevel: Lower Level
- ConstructionMaterials: Aluminum Siding, Brick
- Exterior Features: Year Round Living
- Roof: Asphalt Shingle
- Foundation Details: Concrete
- Topography: Dry
| School Name | Type | Grades | Catchment | Distance |
|---|---|---|---|---|
| {{ item.school_type }} | {{ item.school_grades }} | {{ item.is_catchment? 'In Catchment': '' }} | {{ item.distance }} |


















