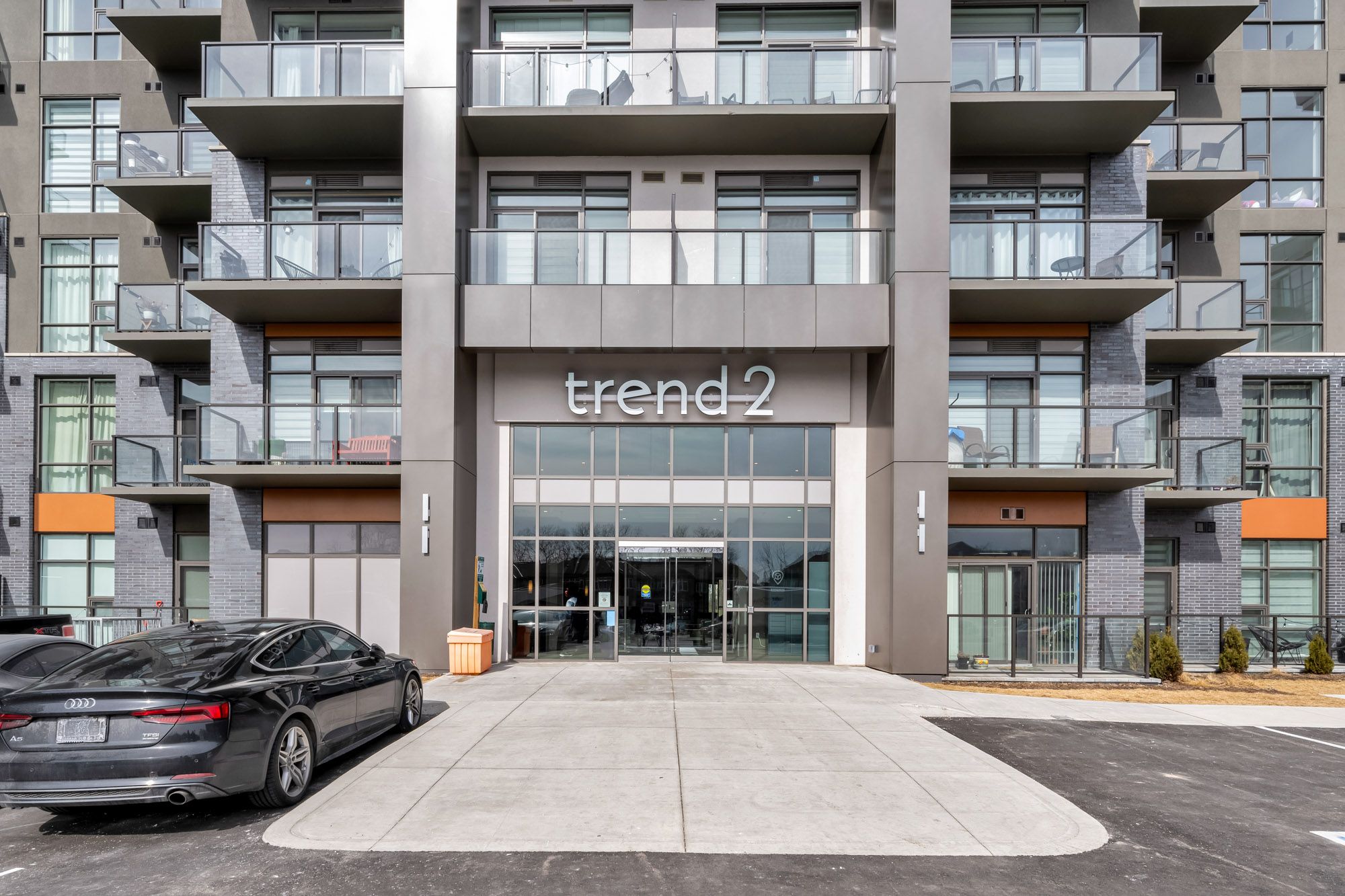$474,900
#1203 - 460 Dundas Street, Hamilton, ON L8B 2A5
Waterdown, Hamilton,

























 Properties with this icon are courtesy of
TRREB.
Properties with this icon are courtesy of
TRREB.![]()
Welcome to this PENTHOUSE one bedroom condo with unobstructed sunset views. Tons of upgrades. Quartz countertops, valance lighting, stylish backsplash, streamlined uniform flooring throughout, seamless glass shower, custom fit roller blinds and 10 foot ceilings with floor to ceiling windows. Convenient above ground parking spot very close to the door and ground floor storage locker. Useful building amenities include multiple well appointed gyms, party rooms and roof top patios with BBQ's. On site property management and superintendent. Perfectly located in close proximity to Highways and the GO Train for commuting as well as trails and parks for nature enthusiasts. Quick closing is possible.
- HoldoverDays: 90
- Architectural Style: Apartment
- Property Type: Residential Condo & Other
- Property Sub Type: Condo Apartment
- GarageType: Underground
- Directions: Mallard Trail to Riverwalk
- Tax Year: 2024
- Parking Features: Underground, Surface, Other
- Parking Total: 1
- WashroomsType1: 1
- WashroomsType1Level: Flat
- BedroomsAboveGrade: 1
- Cooling: Central Air
- HeatSource: Ground Source
- HeatType: Heat Pump
- LaundryLevel: Main Level
- ConstructionMaterials: Stucco (Plaster), Stone
- Roof: Flat
- Foundation Details: Concrete
- PropertyFeatures: Park, Place Of Worship, School
| School Name | Type | Grades | Catchment | Distance |
|---|---|---|---|---|
| {{ item.school_type }} | {{ item.school_grades }} | {{ item.is_catchment? 'In Catchment': '' }} | {{ item.distance }} |


























