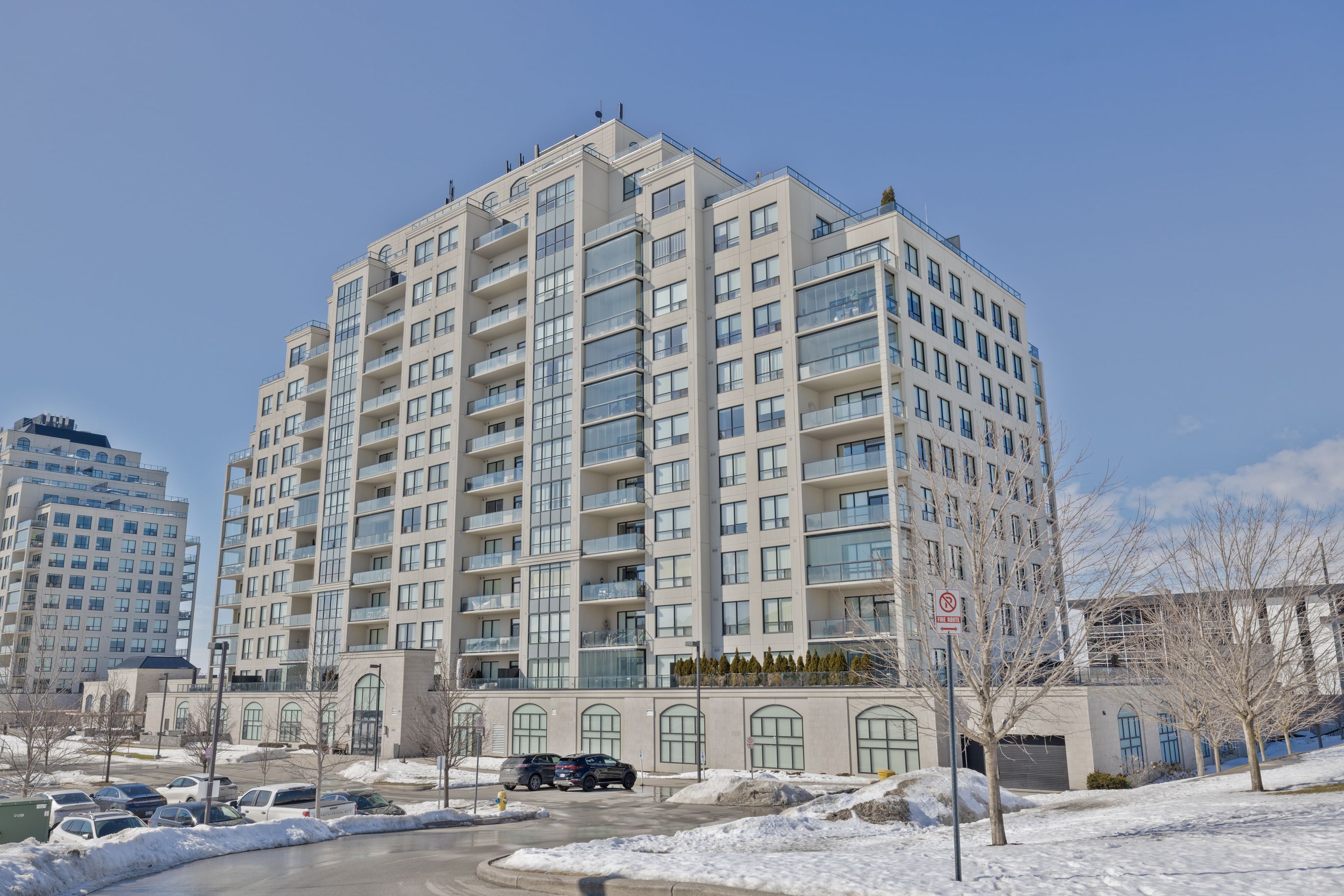$829,900
$40,000#1011 - 240 Villagewalk Boulevard, London, ON N6G 0P6
North R, London,


































 Properties with this icon are courtesy of
TRREB.
Properties with this icon are courtesy of
TRREB.![]()
Elevate your lifestyle in this stunning 10th floor condo, where sophisticated design meets breathtaking panoramic views to the north and west. This exquisite 2 bedroom + den, 2 bathroom condo offers the epitome of low-maintenance, luxury lifestyle. Designed with high ceilings and an open-concept layout, the space is bathed in natural light, creating a warm and inviting ambiance. The upgraded kitchen is a chef's dream, featuring granite countertops, stainless steel appliances, spacious island, and custom built-in bar with beverage fridge -- perfect for entertaining. The bright living and dining area showcases a striking stone fireplace, complemented by sliding patio doors leading to your north-facing balcony. The primary suite is a private oasis with a custom walk-in closet and a spa-inspired ensuite, complete with a glass-enclosed tiled shower and separate air-bubble soaker tub. A spacious second bedroom and a versatile den -- perfect for a home office or 3rd bedroom. Enjoy the convenience of an in-suite laundry room with storage, tiled foyer and two underground parking spaces plus an indoor storage locker. Unparalleled lifestyle amenities include a golf simulator, gym, indoor pool, theatre room, and more. Located just minutes north of Masonville Mall, you are surrounded by top-tier shopping, dining, and essentials -- everything you need, just around the corner. Luxury, convenience, and comfort await -- schedule your private viewing today!
- HoldoverDays: 59
- Architectural Style: Apartment
- Property Type: Residential Condo & Other
- Property Sub Type: Condo Apartment
- GarageType: Underground
- Directions: Head west on Sunningdale Rd E toward Richmond St, Turn left onto Villagewalk Blvd, Turn right.
- Tax Year: 2024
- Parking Features: Underground, Reserved/Assigned
- ParkingSpaces: 2
- Parking Total: 2
- WashroomsType1: 1
- WashroomsType1Level: Main
- WashroomsType2: 1
- WashroomsType2Level: Main
- BedroomsAboveGrade: 2
- Fireplaces Total: 1
- Interior Features: Bar Fridge
- Cooling: Wall Unit(s)
- HeatSource: Gas
- HeatType: Forced Air
- LaundryLevel: Main Level
- ConstructionMaterials: Concrete Poured, Stucco (Plaster)
- Parcel Number: 094520348
- PropertyFeatures: Golf, Library, Place Of Worship, Park, Hospital, School
| School Name | Type | Grades | Catchment | Distance |
|---|---|---|---|---|
| {{ item.school_type }} | {{ item.school_grades }} | {{ item.is_catchment? 'In Catchment': '' }} | {{ item.distance }} |



































