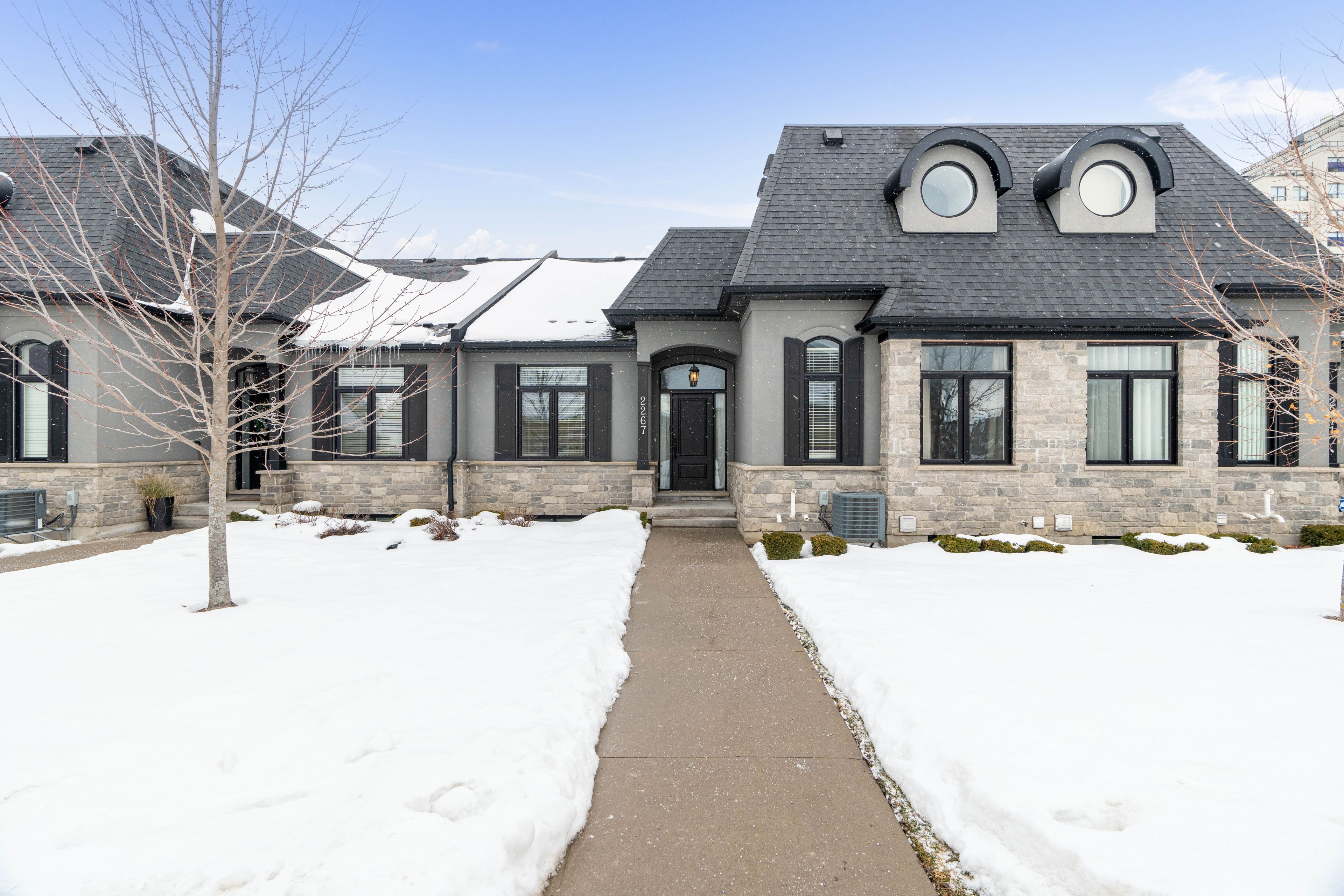$850,000
#39 - 2267 Callingham Drive, London, ON N6G 0P1
North R, London,














































 Properties with this icon are courtesy of
TRREB.
Properties with this icon are courtesy of
TRREB.![]()
Rare opportunity to own the quiet and luxurious condo. Steps away from walking trails and minutes away from university hospital, UWO, Sunningdale golf course, Masonville shopping center. Excellent Schools Masonville P.S & A.B Lucas S.S. This upgraded unit features 2070 SqFt above grade including 637 finished Loft and Approx 1000 Sqft finished basement. 3+1 bedroom & 4 full bathroom. Gleaming hardwood floor & ceramic tile on main floor. 10-foot high ceilings throughout the main level with vaulted ceiling in the great room. Spacious master bedroom with upgraded ensuite bathroom and W.I.C. in the main floor. Gas fireplace, Glass showers. The fully finished basement offers extra living space with one bedroom, full bath and spacious rec room.
- HoldoverDays: 60
- Architectural Style: 2-Storey
- Property Type: Residential Condo & Other
- Property Sub Type: Condo Townhouse
- GarageType: Attached
- Tax Year: 2024
- Parking Features: Private
- ParkingSpaces: 1
- Parking Total: 2
- WashroomsType1: 1
- WashroomsType1Level: Main
- WashroomsType2: 2
- WashroomsType2Level: Main
- WashroomsType3: 3
- WashroomsType3Level: Second
- WashroomsType4: 4
- WashroomsType4Level: Basement
- BedroomsAboveGrade: 4
- Fireplaces Total: 1
- Basement: Partially Finished
- Cooling: Central Air
- HeatSource: Gas
- HeatType: Forced Air
- ConstructionMaterials: Stucco (Plaster), Stone
- Parcel Number: 094630039
| School Name | Type | Grades | Catchment | Distance |
|---|---|---|---|---|
| {{ item.school_type }} | {{ item.school_grades }} | {{ item.is_catchment? 'In Catchment': '' }} | {{ item.distance }} |















































