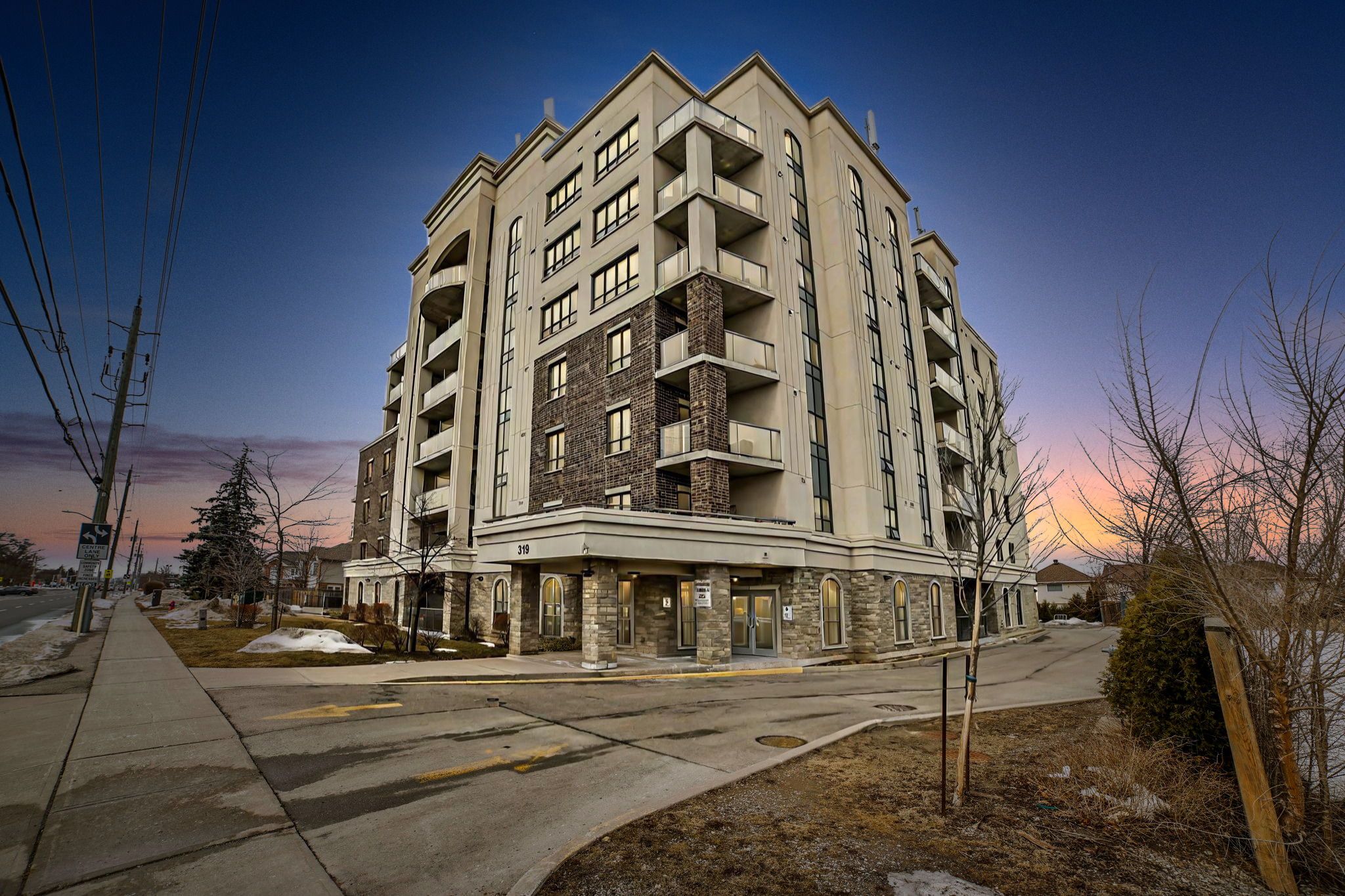$529,990
#209 - 319 Highway 8, Hamilton, ON L8G 0B1
Stoney Creek, Hamilton,































 Properties with this icon are courtesy of
TRREB.
Properties with this icon are courtesy of
TRREB.![]()
Welcome to this beautifully designed 977 sq. ft. 2-bedroom, 2-bathroom condo in the heart of Stoney Creek. The open-concept layout is perfect for modern living, featuring a bright and airy living area that flows seamlessly to a private balcony, ideal for relaxing or entertaining. Both bedrooms are generously sized, offering plenty of closet space, while two full bathrooms provide comfort and convenience. Additional highlights include in-suite laundry, stylish finishes, and ample storage throughout. Enjoy maintenance-free living with fantastic amenities such as a fitness center, party room, and secure entry. Located in a prime area, this condo offers easy access to highways, shopping, dining, parks, and public transit, making it ideal for professionals or down sizers.
- HoldoverDays: 103
- Architectural Style: 1 Storey/Apt
- Property Type: Residential Condo & Other
- Property Sub Type: Condo Apartment
- GarageType: Underground
- Directions: Highway 8 in Between Green and Ellington
- Tax Year: 2025
- Parking Total: 1
- WashroomsType1: 1
- WashroomsType1Level: Main
- WashroomsType2: 1
- WashroomsType2Level: Main
- BedroomsAboveGrade: 2
- Cooling: Central Air
- HeatSource: Gas
- HeatType: Forced Air
- ConstructionMaterials: Brick, Stone
- Parcel Number: 185280025
| School Name | Type | Grades | Catchment | Distance |
|---|---|---|---|---|
| {{ item.school_type }} | {{ item.school_grades }} | {{ item.is_catchment? 'In Catchment': '' }} | {{ item.distance }} |
































