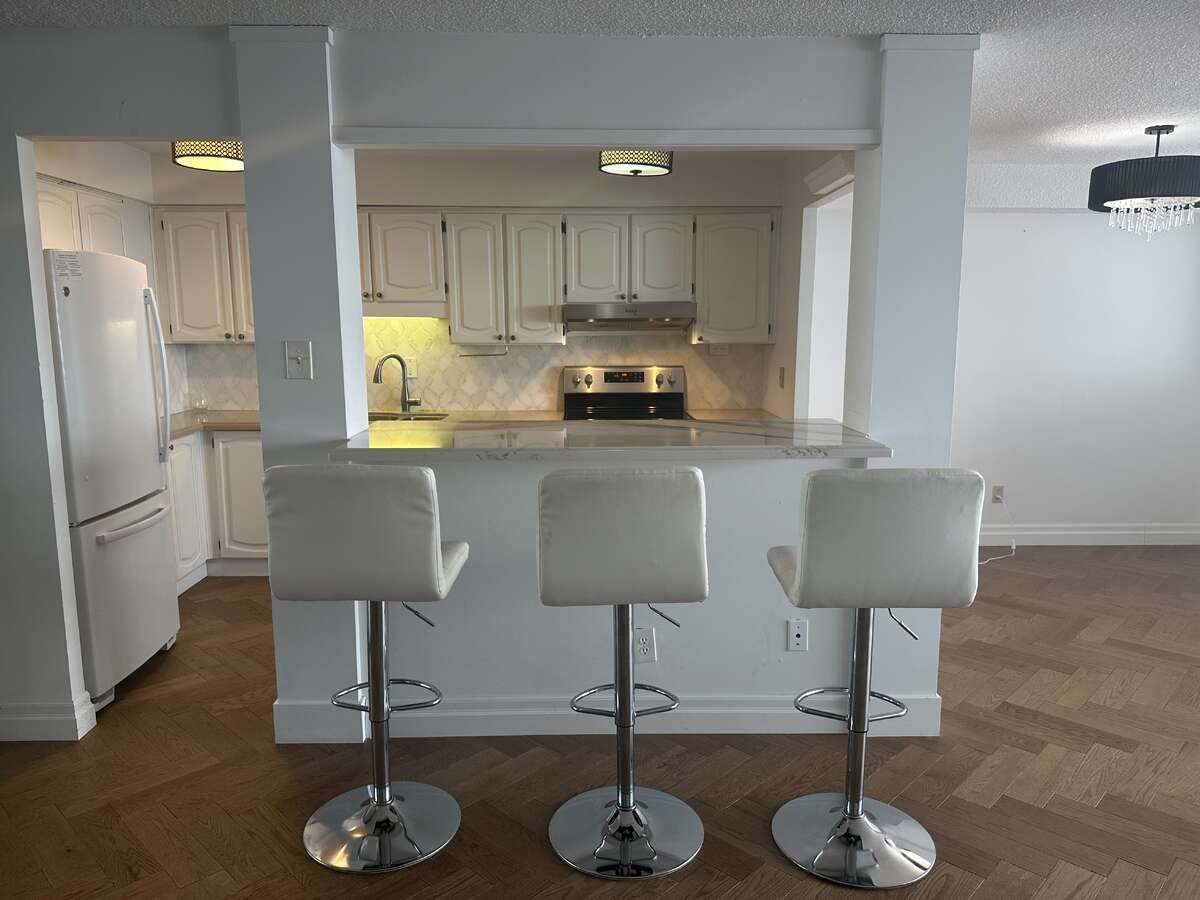$655,000
#1907 - 375 King Street, Waterloo, ON N2J 4L6
, Waterloo,































 Properties with this icon are courtesy of
TRREB.
Properties with this icon are courtesy of
TRREB.![]()
For more information click the brochure button. This fully furnished two-bedroom suite on top floor of high-rise building situated right next to university, school and market is conveniently close to highway. The condo is very spacious and includes a balcony next to the lobby area. It features a spacious kitchen with a breakfast bar, dishwasher, stove, oven, range hood, and in-suite washer and dryer. It has a 3pc bathroom with in-built storage and extra lighting. Entire condo features elegant hardwood flooring in a herringbone pattern. It has lot of storage space in the suit, both rooms, lobby, bathroom and locker area has lots of storage area. Both rooms are furnished, one bedroom is furnished as home office. It has an office desk, reclining chair & a modular 4 seat sofa along with a Full HD LED projector and a 4 shelf bookcase. Other room has a bed and closet. Living room has a TV , 3 bar stools, mini chandelier and enough space for holding small gatherings. It has a in-built HVAC system. It has a deep tandem parking spot that can accommodate long vehicles or two small car. The condominium offers a variety of amenities across the two floors above it, including a gym, indoor swimming pool, billiards room, party room, games/crafts room, woodworking workshop and library. The gym has latest elliptical, treadmills, cable weight and rowing machines. This condo has a locker room which is situated underground, it can be used to store large items. It also has a bike room and a car wash.
- Architectural Style: Apartment
- Property Type: Residential Condo & Other
- Property Sub Type: Condo Apartment
- Directions: Columbia St
- Tax Year: 2024
- Parking Features: Underground
- ParkingSpaces: 1
- Parking Total: 1
- WashroomsType1: 1
- WashroomsType1Level: Flat
- BedroomsAboveGrade: 2
- Interior Features: Other
- Cooling: Other
- HeatSource: Other
- HeatType: Other
- ConstructionMaterials: Brick, Concrete
- Parcel Number: 230700130
| School Name | Type | Grades | Catchment | Distance |
|---|---|---|---|---|
| {{ item.school_type }} | {{ item.school_grades }} | {{ item.is_catchment? 'In Catchment': '' }} | {{ item.distance }} |
































