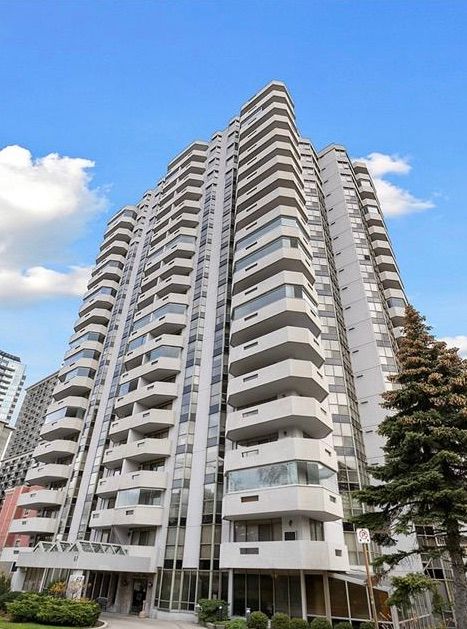$749,900
#20B - 67 Caroline Street, Hamilton, ON L8P 3K6
Durand, Hamilton,














 Properties with this icon are courtesy of
TRREB.
Properties with this icon are courtesy of
TRREB.![]()
The Bentley, sought after condo in the heart of Hamilton Durand neighbourhood. This unit offers many desirable features; 1566 SQ.FT,9 ft. ceilings, 2 baths, 2 bedrooms, walk-in-closets, primary bedrm has 4 pc. ensuite, in-suite laundry and underground parking for two mid-size cars. Enjoy city & lake views. Brand new windows are scheduled to be installed in mid March 2025.Building has a fitness facility, party room with kitchen & visitor parking. New windows scheduled to be installed mid March 2025.Double underground parking will fit two midsize cars. Walking distance to shopping, dining, theatre, transit, Go Station and all downtown amenities. **INTERBOARD LISTING: CORNERSTONE - HAMILTON-BURLINGTON**
- HoldoverDays: 60
- Architectural Style: Apartment
- Property Type: Residential Condo & Other
- Property Sub Type: Condo Apartment
- Directions: corner of Jackson St. and Caroline St. South
- Tax Year: 2024
- Parking Features: Underground
- ParkingSpaces: 2
- Parking Total: 2
- WashroomsType1: 2
- BedroomsAboveGrade: 2
- Interior Features: Auto Garage Door Remote
- Cooling: Central Air
- HeatSource: Electric
- HeatType: Forced Air
- LaundryLevel: Main Level
- ConstructionMaterials: Concrete
- Parcel Number: 181710092
- PropertyFeatures: Arts Centre, Hospital, Library, Park, Public Transit, School
| School Name | Type | Grades | Catchment | Distance |
|---|---|---|---|---|
| {{ item.school_type }} | {{ item.school_grades }} | {{ item.is_catchment? 'In Catchment': '' }} | {{ item.distance }} |















