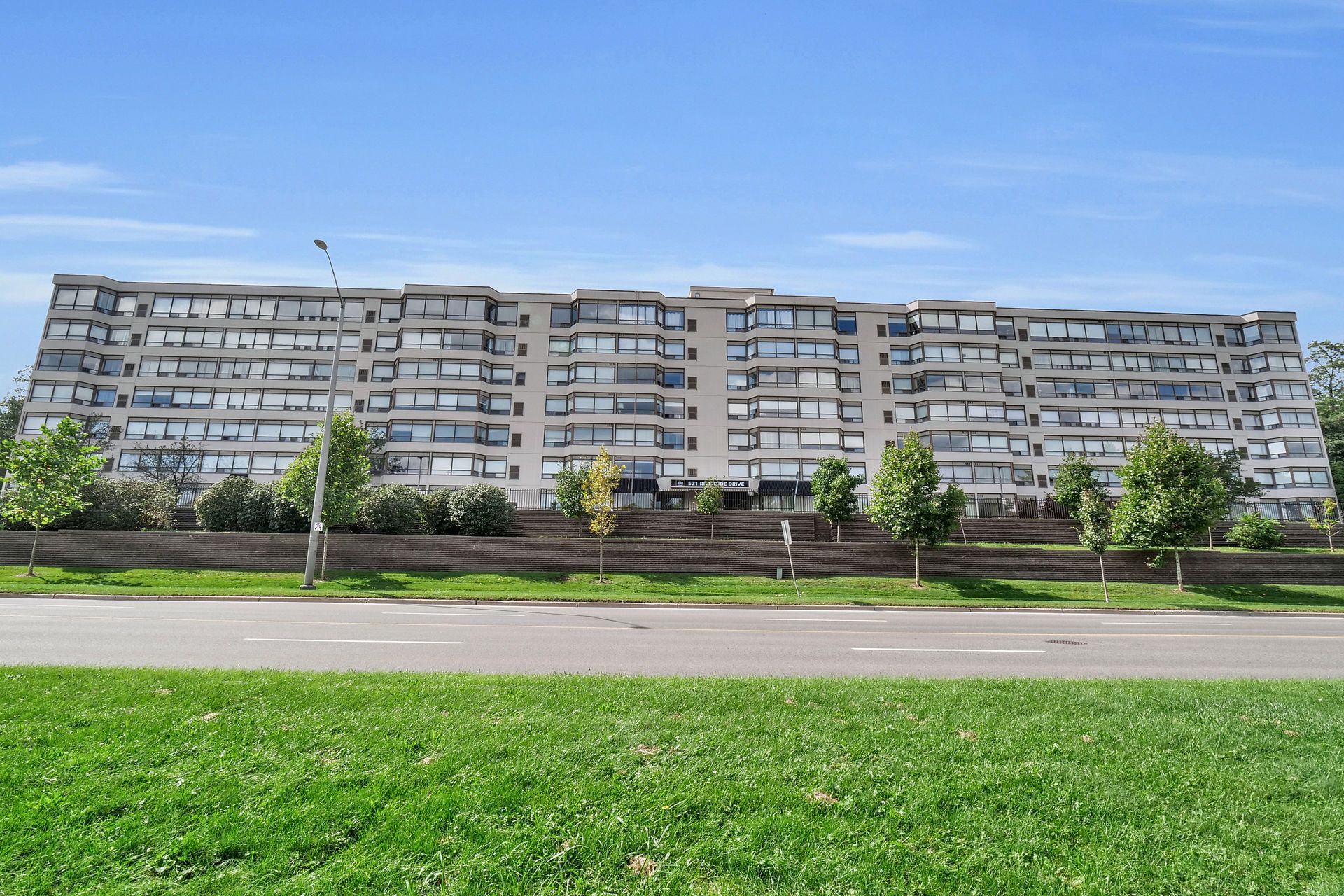$359,900
$40,000#415 - 521 RIVERSIDE Drive, London, ON N6H 5E2
North P, London,
































 Properties with this icon are courtesy of
TRREB.
Properties with this icon are courtesy of
TRREB.![]()
This condo has been renovated top to bottom with new kitchen including new granite countertops and all new stainless steel appliances, new bathroom with tiled shower, new flooring, new paint and all new door hardware. A much sought after building, this beautiful one floor condo has 2 bedrooms with built-in cabinetry, a bright and spacious living room/dining room, a walk in storage /utility room. Laminate flooring is throughout most of the condo. It also has a gas furnace, central air and in-suite laundry. The amenities include a gym, library and games room. This building is very well managed and is considered a "smoke free" building. It is ideally located- just across the road are walking trails along the river and Springbank park and just minutes to downtown London. Close to shopping, Costco, great restaurants and University Hospital as well as and bus routes. All renovations were completed in September 2023 and this condo is in move-in condition.
- HoldoverDays: 60
- Architectural Style: Apartment
- Property Type: Residential Condo & Other
- Property Sub Type: Condo Apartment
- GarageType: Underground
- Tax Year: 2024
- Parking Total: 1
- WashroomsType1: 1
- WashroomsType1Level: Flat
- BedroomsAboveGrade: 2
- Cooling: Central Air
- HeatSource: Gas
- HeatType: Forced Air
- ConstructionMaterials: Concrete
- Roof: Flat
- Foundation Details: Poured Concrete
- Topography: Flat
- Parcel Number: 088170051
| School Name | Type | Grades | Catchment | Distance |
|---|---|---|---|---|
| {{ item.school_type }} | {{ item.school_grades }} | {{ item.is_catchment? 'In Catchment': '' }} | {{ item.distance }} |

































