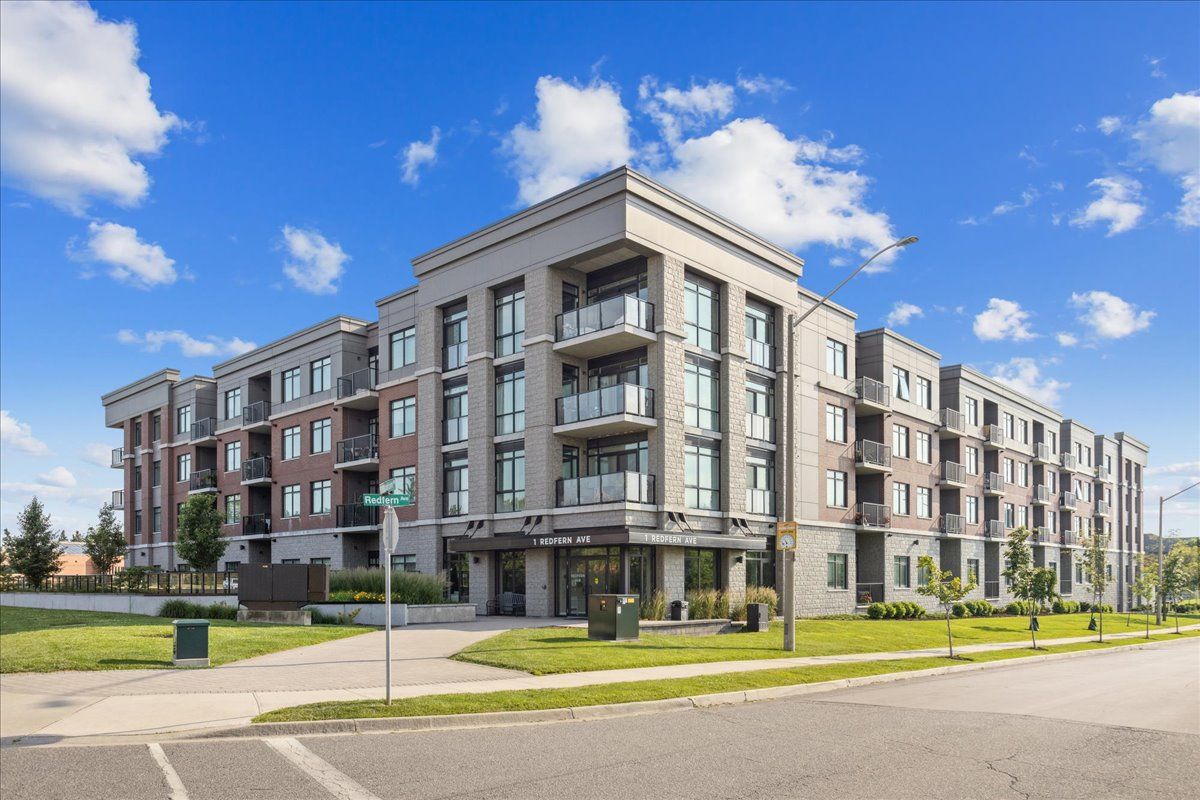$499,000
$20,900#220 - 1 Redfern Avenue, Hamilton, ON L9C 0E6
Mountview, Hamilton,






























 Properties with this icon are courtesy of
TRREB.
Properties with this icon are courtesy of
TRREB.![]()
Welcome to Scenic Trails Condo in the sought-after Mountview area of Hamilton. "The Chartwell" is a modern 1-bedroom, 1-bathroom unit with a den, offering 700 sq. ft. of living space and a Juliet balcony. The open-concept layout includes a sleek kitchen with stainless steel appliances and a cozy living area. The den is ideal for intimate dining, and the bedroom offers ample closet space. A modern bathroom and in-suite stackable washer/dryer add convenience. Scenic Trails Condo offers luxury amenities, including two landscaped courtyards with fire and water features, a media room, party room, fitness center, and The Cave a unique gathering space with a fireplace, wine fridge with lockers, and a games room. Located close to Scenic Drive, Sanatorium + Chedokee Falls, and nearby parks, this unit offers both luxury and lifestyle. Don't miss your chance to own a piece of elegance in Hamilton's prestigious Mountview community. **EXTRAS** Includes 1x underground exclusive parking spot on the main floor (#129), and access to ample outdoor parking for your visitors. Condo rules allow for one (1) domestic household pet based on certain restrictions.
- HoldoverDays: 10
- Architectural Style: Apartment
- Property Type: Residential Condo & Other
- Property Sub Type: Condo Apartment
- GarageType: Underground
- Tax Year: 2024
- Parking Features: Underground
- ParkingSpaces: 1
- Parking Total: 1
- WashroomsType1: 1
- WashroomsType1Level: Flat
- BedroomsAboveGrade: 1
- Interior Features: Intercom
- Cooling: Central Air
- HeatSource: Gas
- HeatType: Forced Air
- LaundryLevel: Main Level
- ConstructionMaterials: Brick
- Parcel Number: 186060062
- PropertyFeatures: Greenbelt/Conservation, Hospital
| School Name | Type | Grades | Catchment | Distance |
|---|---|---|---|---|
| {{ item.school_type }} | {{ item.school_grades }} | {{ item.is_catchment? 'In Catchment': '' }} | {{ item.distance }} |































