$519,900
$25,000#310 - 1 Redfern Avenue, Hamilton, ON L9C 0E6
Mountview, Hamilton,
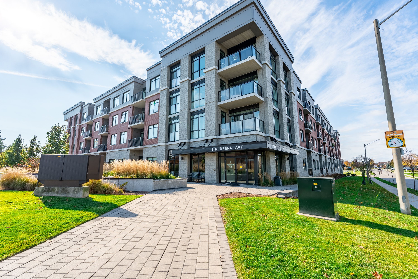
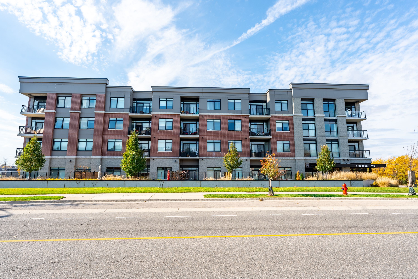
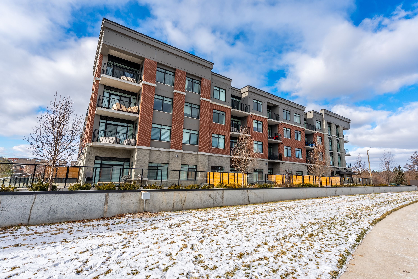
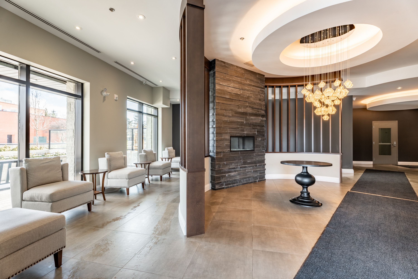
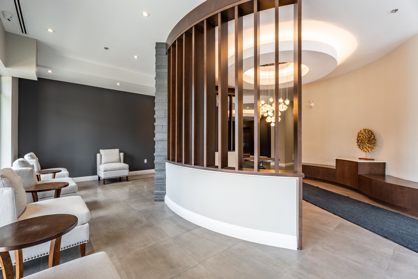
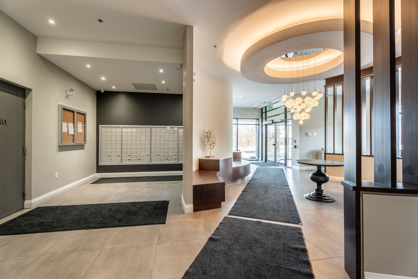
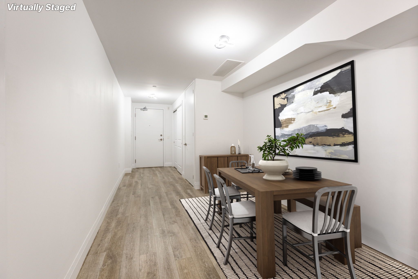
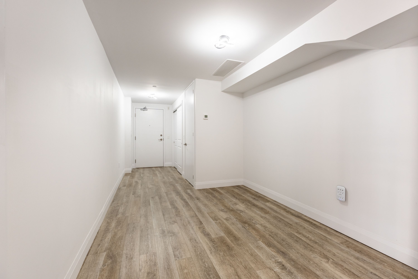
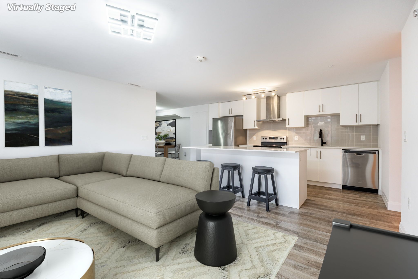
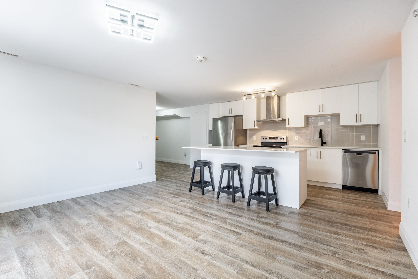
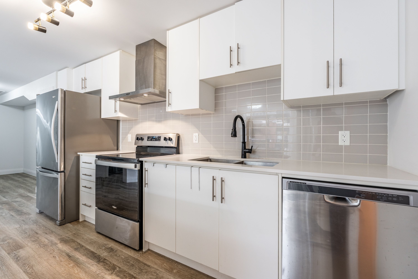
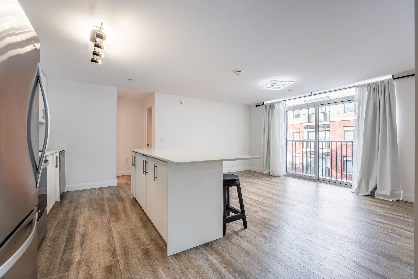
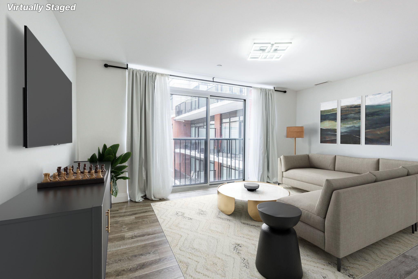
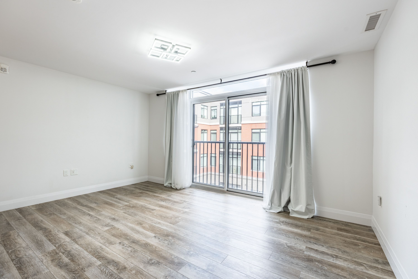
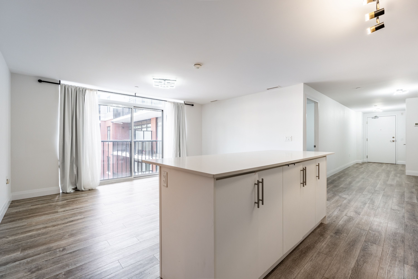
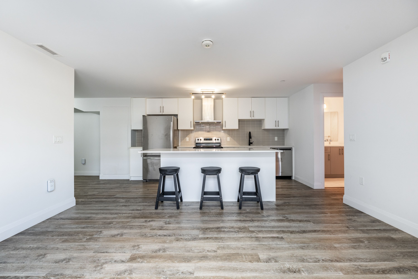
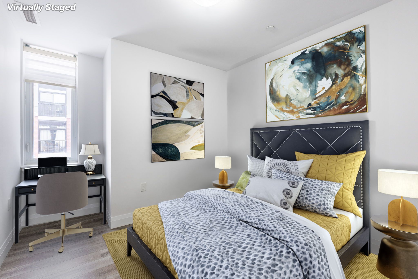
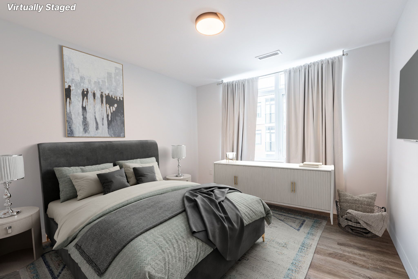
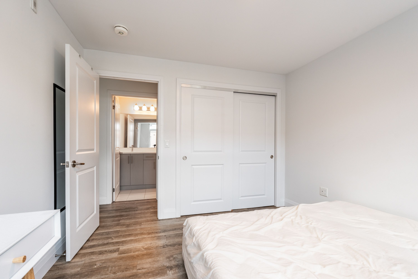
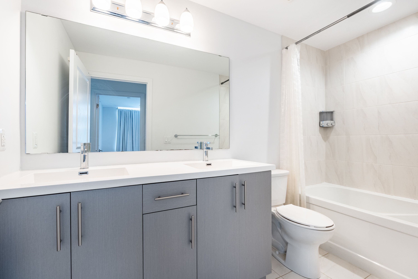
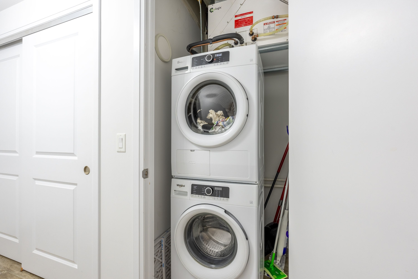
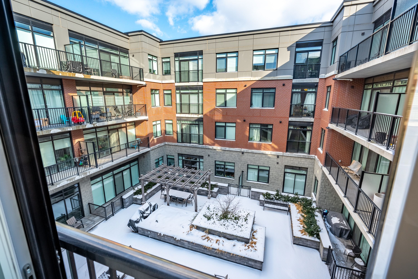

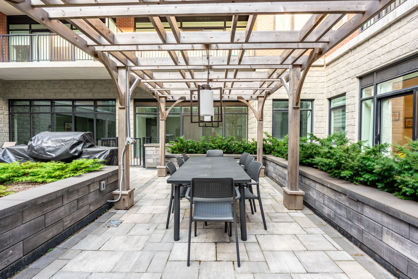
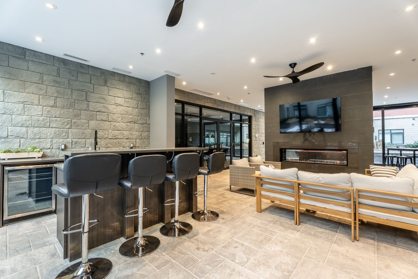
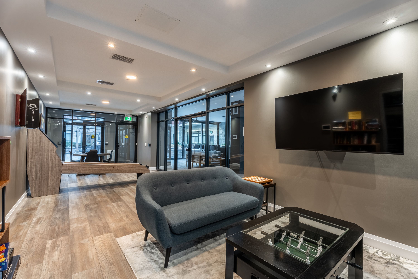
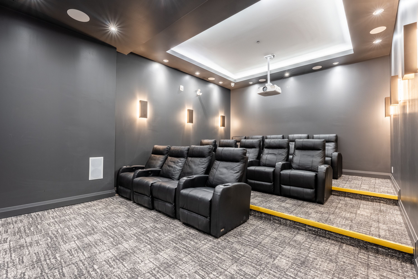
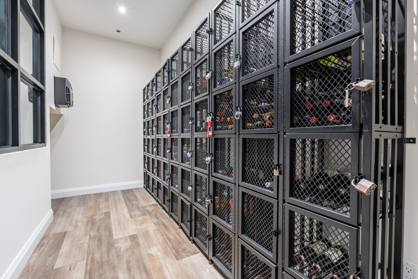
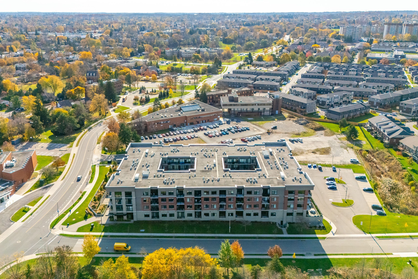
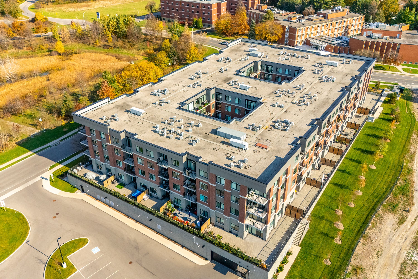
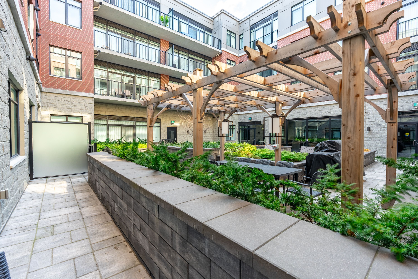
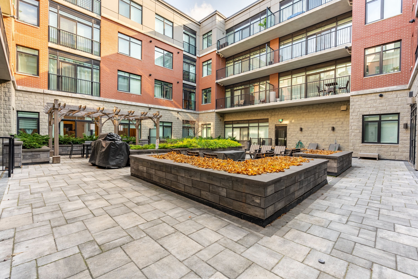
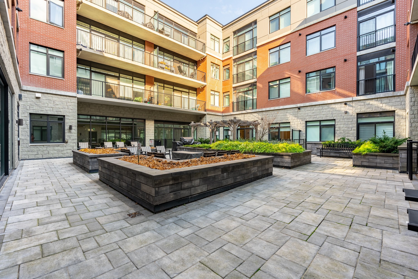
 Properties with this icon are courtesy of
TRREB.
Properties with this icon are courtesy of
TRREB.![]()
Perched on the scenic Hamilton Mountain, this stunning 2-bedroom, 1-bathroom condo offers a perfect blend of modern comfort and breathtaking natural beauty. With 898 sq. ft. of open-concept living space, this bright and airy unit is designed for effortless living. Large windows fill the space with natural light, creating a warm and inviting atmosphere. The thoughtfully designed layout features a spacious living area, a luxurious 5-piece bathroom, and elegant finishes throughout. Beyond your front door, the building offers an impressive selection of amenities designed to enhance your lifestyle. Stay active in the fully equipped gym, enjoy a game in the billiards room, or unwind in the beautifully landscaped courtyards. Host memorable gatherings in the stylish party room, indulge in your favorite vintages in the exclusive wine room, or enjoy a cozy movie night in the private theatre. With a pool table, ample visitor parking, and unbeatable access to walking trails, shopping, dining, and transit, this location truly has it all. Whether you are a first-time buyer, a downsizer, or an investor, this condo offers a rare opportunity to enjoy luxury living in one of Hamiltons most desirable locations.
- HoldoverDays: 120
- Architectural Style: Apartment
- Property Type: Residential Condo & Other
- Property Sub Type: Common Element Condo
- GarageType: Underground
- Tax Year: 2024
- Parking Features: Underground
- Parking Total: 1
- WashroomsType1: 1
- WashroomsType1Level: Main
- BedroomsAboveGrade: 2
- Interior Features: Water Heater
- Cooling: Central Air
- HeatSource: Gas
- HeatType: Forced Air
- ConstructionMaterials: Brick Veneer, Brick
- Parcel Number: 186060095
- PropertyFeatures: Arts Centre, Golf, Hospital, Library, Park, Public Transit
| School Name | Type | Grades | Catchment | Distance |
|---|---|---|---|---|
| {{ item.school_type }} | {{ item.school_grades }} | {{ item.is_catchment? 'In Catchment': '' }} | {{ item.distance }} |


































