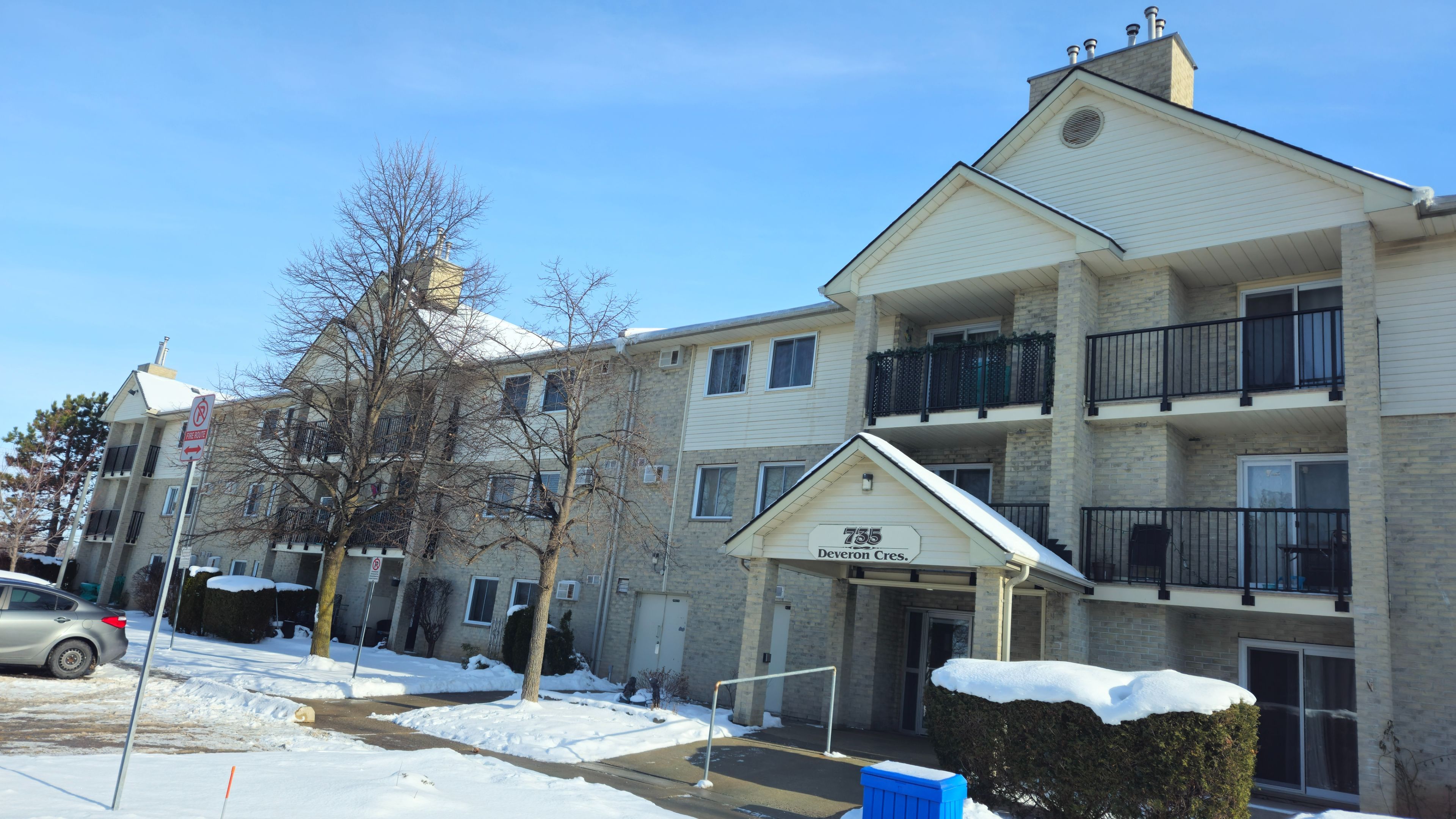$349,800
#115 - 735 Deveron Crescent, London, ON N5Z 4X8
South T, London,































 Properties with this icon are courtesy of
TRREB.
Properties with this icon are courtesy of
TRREB.![]()
Rarely offered large three-bedroom family condo unit in south London's premier location, is a fantastic opportunity for both first-time homebuyers and savvy investors alike. Located conveniently on the first floor, this unit provides easy access to all amenities, making it a prime choice for anyone seeking comfort and convenience. Inside, this fabulous unit features a fully renovated main washroom, offering a modern and fresh feel. The master bedroom is a standout with its spacious layout, walk-in closet, and a two-piece ensuite washroom for added privacy and luxury. The open-concept living and dining area is perfect for relaxing or entertaining, with a cozy fireplace that adds a welcoming touch to the space. Laminate flooring throughout the unit ensures easy maintenance while offering a sleek, contemporary look. Additionally, the large laundry room provides extra storage space, a valuable feature in this well-designed home. Whether you're a first-time buyer looking for a move-in-ready home or an investor searching for a high-potential property, this condo is ideal. Don't miss out on this rare opportunity! **EXTRAS** All window coverings, All Electrical Light Fixtures, Fridge, Stove, Dishwasher, Laundry Washer & Dryer
- HoldoverDays: 90
- Architectural Style: Apartment
- Property Type: Residential Condo & Other
- Property Sub Type: Condo Apartment
- Tax Year: 2024
- Parking Features: Unreserved
- ParkingSpaces: 2
- Parking Total: 2
- WashroomsType1: 1
- WashroomsType1Level: Flat
- WashroomsType2: 1
- WashroomsType2Level: Flat
- BedroomsAboveGrade: 3
- Interior Features: Water Heater
- Cooling: Window Unit(s)
- HeatSource: Electric
- HeatType: Baseboard
- LaundryLevel: Main Level
- ConstructionMaterials: Brick
- Exterior Features: Landscaped, Porch, Recreational Area
- Roof: Asphalt Shingle
- Foundation Details: Poured Concrete
- PropertyFeatures: Public Transit, School
| School Name | Type | Grades | Catchment | Distance |
|---|---|---|---|---|
| {{ item.school_type }} | {{ item.school_grades }} | {{ item.is_catchment? 'In Catchment': '' }} | {{ item.distance }} |
































