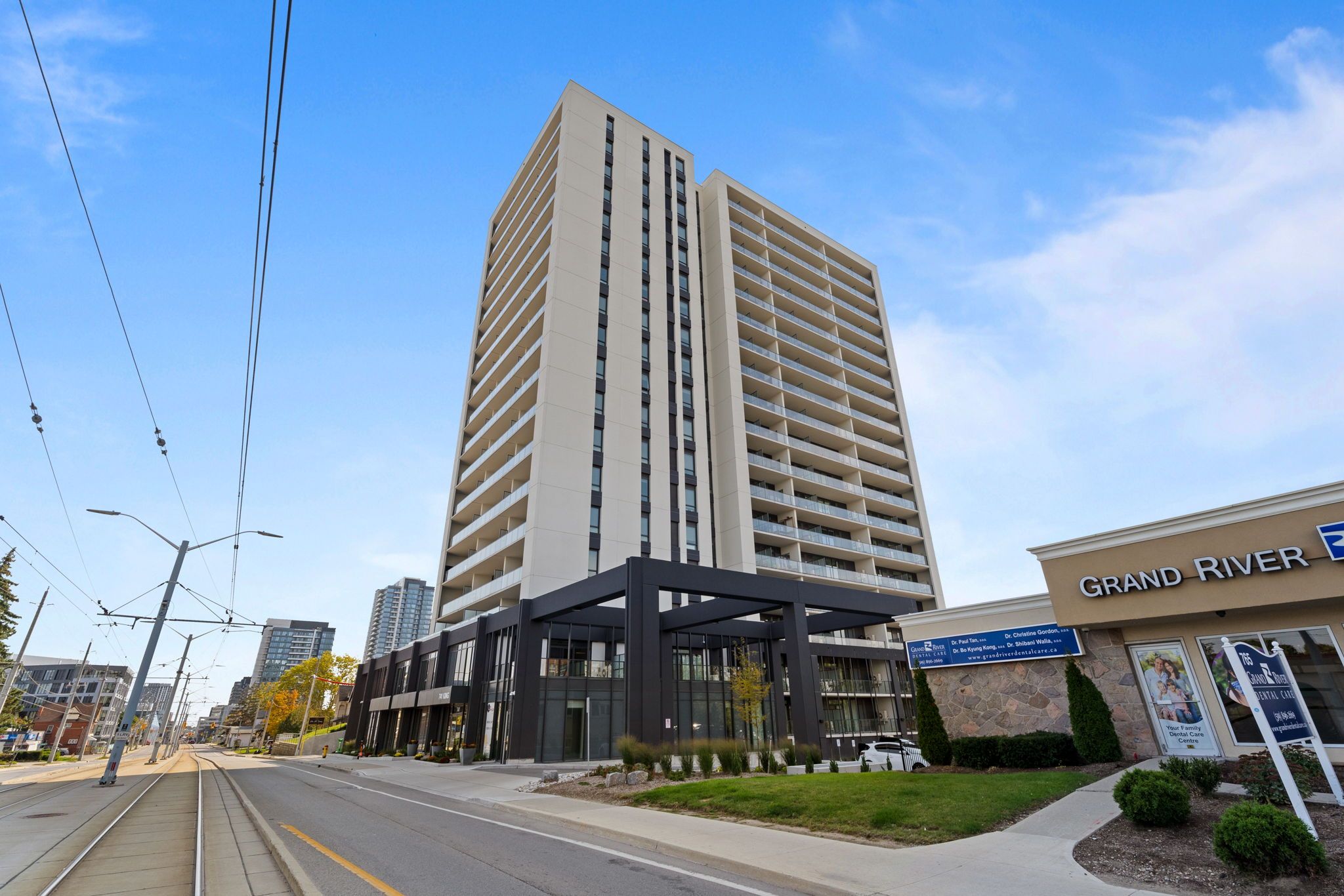$359,990
#509 - 741 King Street, Kitchener, ON N2G 0E9
, Kitchener,































 Properties with this icon are courtesy of
TRREB.
Properties with this icon are courtesy of
TRREB.![]()
"Priced-To-Sell" Spacious Studio Condo In One Of The Most Desired Kitchener Communities!! Completed In 2024! Gorgeous Finishes, Neutral Colours & Modern Kitchen With Integrated Appliances And Designer Hardware! Built-in Murphy Bed! Ensuite Laundry! Glass Shower! LED Pot Lights Throughout. Efficient Air Heating & Cooling System. Integrated Suite Security With Digital Main Door Lock & Touch Screen Control Panel. Extremely Bright Unit + A Massive 205 Sq Terrace with Breathtaking Views. Open Concept. High Demand Location. A Few Kms Away From The University of Waterloo and Laurier & Steps To The Google HQ, Sun Life HQ, KPMG, Grand River Hospital, LTR, Groceries & Much More ...Your New Luxurious / Convenient Condo Is Ready For You! **EXTRAS** Lots Of Visitor Parking, Bike Storage & Outdoor Terrace With Two Saunas, Grand Communal Table, Lounge Area and Outdoor Kitchen/Bar. "Hygee" Lounge Includes Library, Cafe and Fireplace with Cozy Seating Areas. Tenant is month-to-month.
- HoldoverDays: 60
- Architectural Style: Bachelor/Studio
- Property Type: Residential Condo & Other
- Property Sub Type: Condo Apartment
- Tax Year: 2024
- WashroomsType1: 1
- BedroomsAboveGrade: 1
- Interior Features: Countertop Range, Storage, Carpet Free
- Cooling: Central Air
- HeatSource: Electric
- HeatType: Forced Air
- ConstructionMaterials: Concrete
- PropertyFeatures: Hospital, Public Transit, School
| School Name | Type | Grades | Catchment | Distance |
|---|---|---|---|---|
| {{ item.school_type }} | {{ item.school_grades }} | {{ item.is_catchment? 'In Catchment': '' }} | {{ item.distance }} |
































