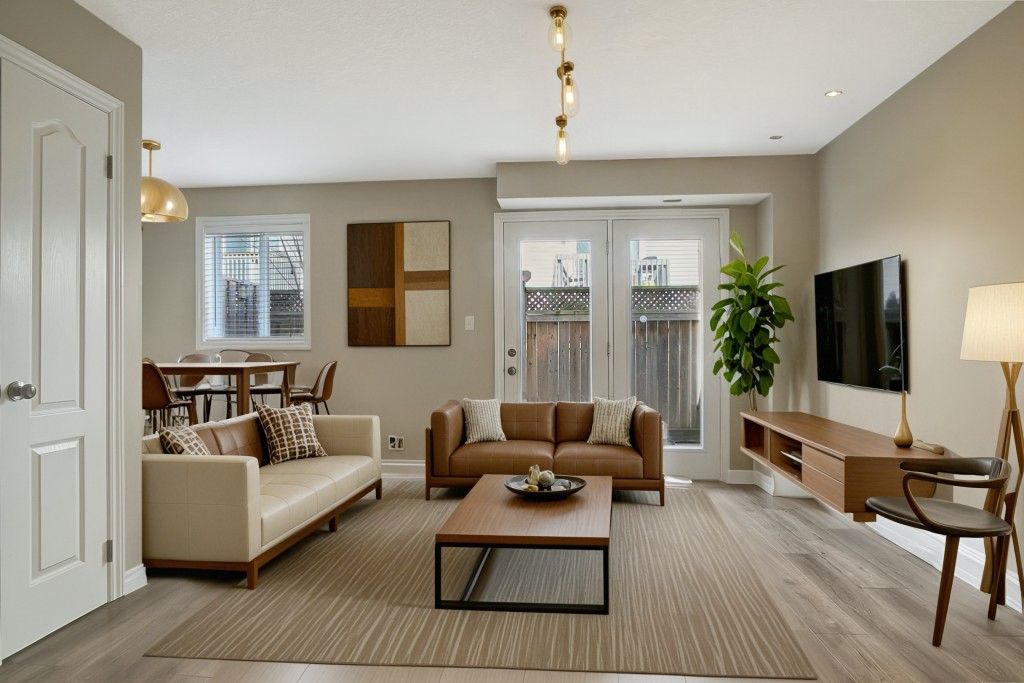$379,900
$10,000#11A - 55 Mooregate Crescent, Kitchener, ON N2M 0A6
, Kitchener,




























 Properties with this icon are courtesy of
TRREB.
Properties with this icon are courtesy of
TRREB.![]()
Welcome to Unit 11A at 55 Mooregate Crescent! This well-maintained, affordable townhome is an excellent opportunity for first-time buyers and young professionals - all with unbelievably low condo fees of just $130/month. Located in Kitchener's vibrant Victoria Hills neighborhood, you're minutes from downtown Kitchener and uptown Waterloo - whether by car, bus, or bike. With quick access to major highways, shopping, parks, and trails, this home fits a wide range of lifestyles. Inside, the main floor boasts a bright, open-concept layout featuring a modern kitchen, a separate dining area, and a spacious living room perfect for relaxing or entertaining. A sleek 4-piece bathroom completes the main level. Downstairs, the newly finished basement adds valuable living space for a home office or rec room. Step outside to enjoy a private side yard ideal for soaking up the summer sun or winding down in the evenings. With its thoughtful layout, unbeatable location, and ultra-low fees, this townhome is a smart and stylish investment. Don't miss your chance to make it yours!
- HoldoverDays: 30
- Architectural Style: Stacked Townhouse
- Property Type: Residential Condo & Other
- Property Sub Type: Condo Townhouse
- Directions: Victoria to Hazelglen to Mooregate
- Tax Year: 2024
- Parking Features: Surface
- ParkingSpaces: 1
- Parking Total: 1
- WashroomsType1: 1
- WashroomsType1Level: Main
- BedroomsAboveGrade: 1
- Interior Features: ERV/HRV, Sump Pump, Water Heater
- Basement: Full, Finished
- HeatSource: Electric
- HeatType: Forced Air
- ConstructionMaterials: Brick
- Parcel Number: 235380034
| School Name | Type | Grades | Catchment | Distance |
|---|---|---|---|---|
| {{ item.school_type }} | {{ item.school_grades }} | {{ item.is_catchment? 'In Catchment': '' }} | {{ item.distance }} |





























