$579,000
#129 - 1105 Leger Way, Milton, ON L9E 1K7
1032 - FO Ford, Milton,
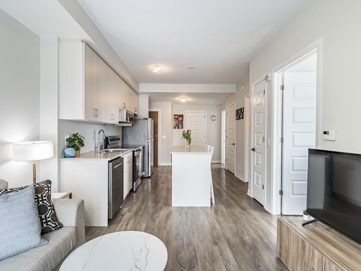
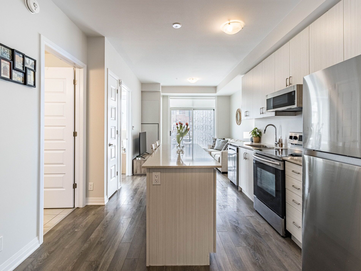
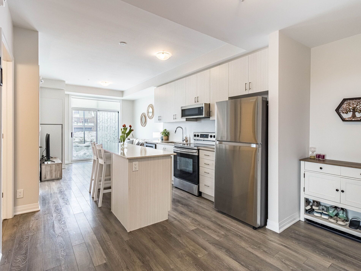


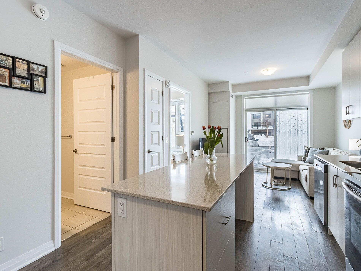
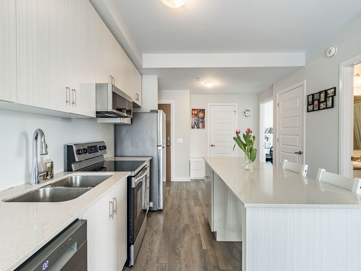
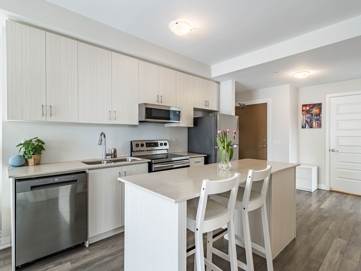
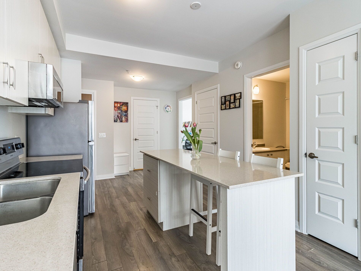
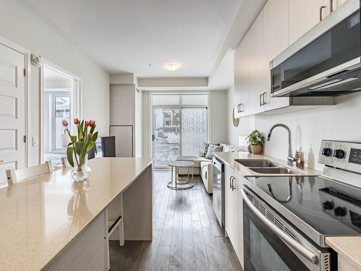
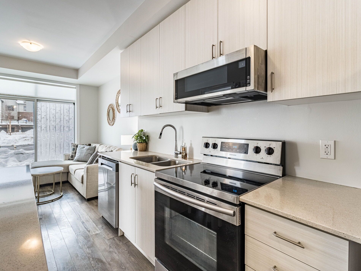
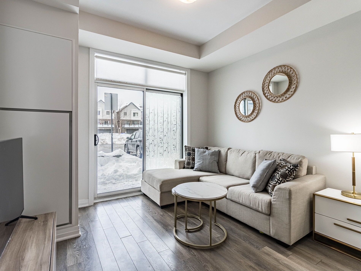
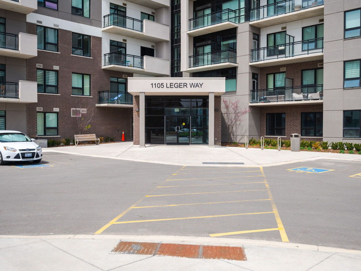
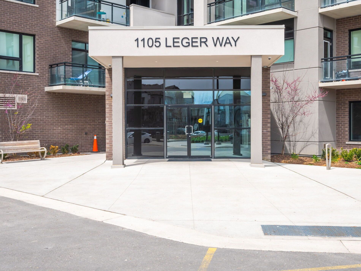
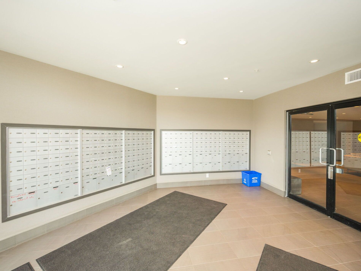
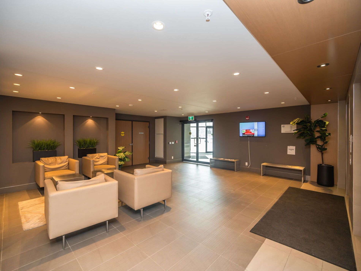
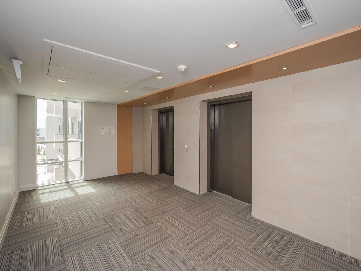
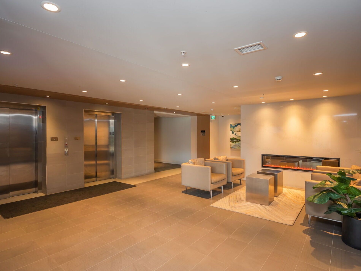
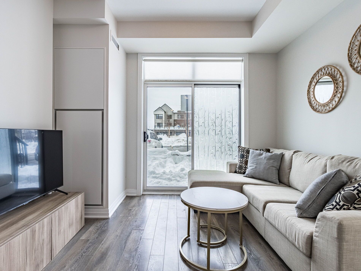
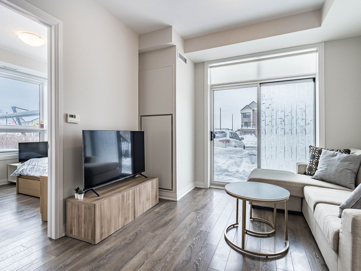
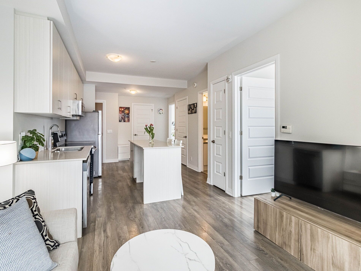
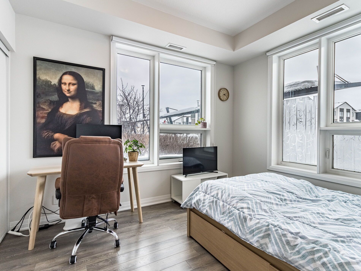
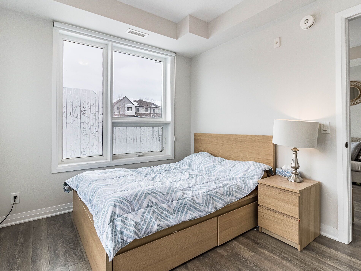
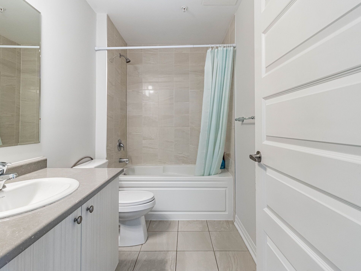
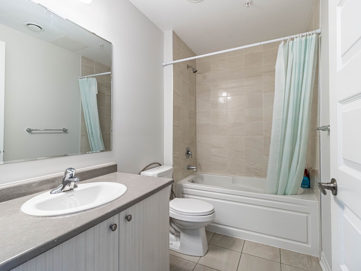
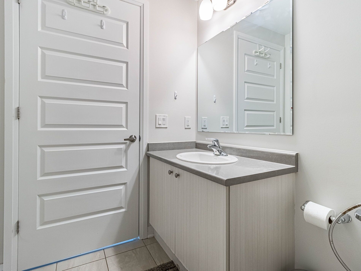

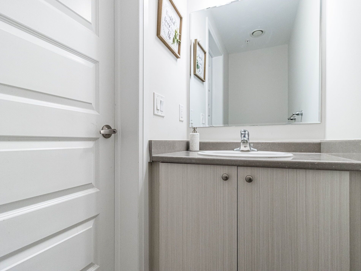
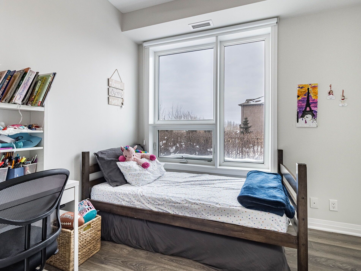
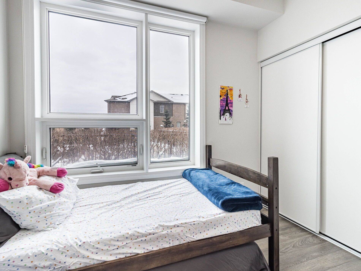
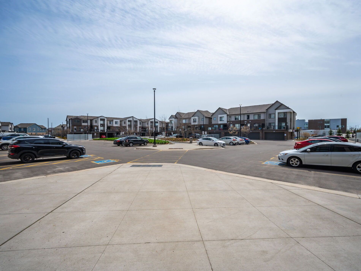
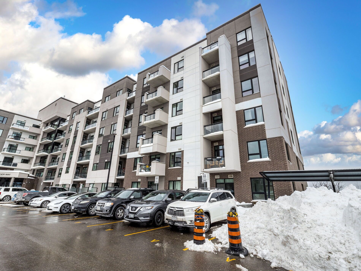
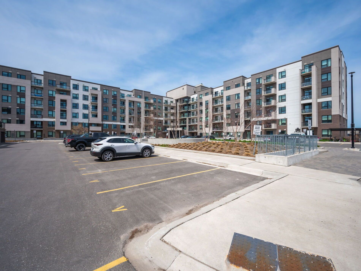
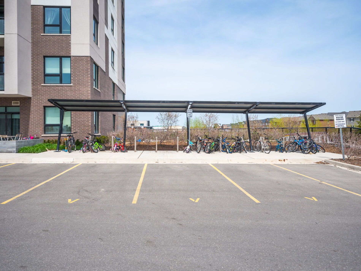
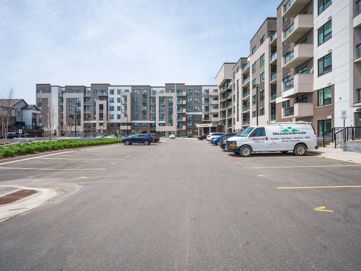
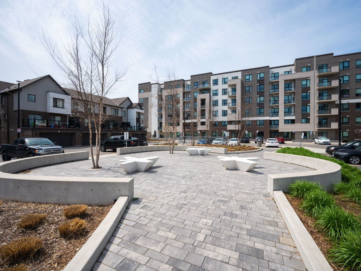
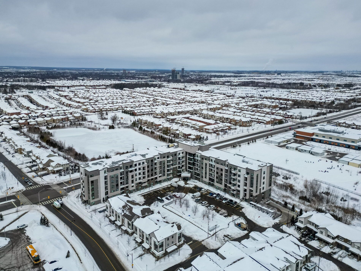
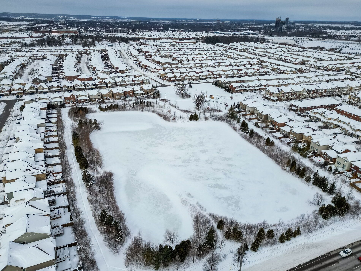
 Properties with this icon are courtesy of
TRREB.
Properties with this icon are courtesy of
TRREB.![]()
Priced to sell! Enjoy the ultimate in convenience and comfort with this beautifully maintained ground floor 2-bedroom, 2-bath corner condo in Miltons prestigious Ford community. Built in 2019, this inviting home offers direct access with an entrance right beside your unit-no need to wait for elevators or navigate busy hallways!Step inside to an open-concept layout with soaring 9-foot ceilings and abundant natural light from floor-to-ceiling windows. The carpet-free, contemporary interior blends style and practicality, while the gourmet kitchen is perfect for entertaining, featuring a striking island, elegant quartz countertops, and stainless steel appliances-including a sleek over-the-range microwave and ultra-quiet dishwasher, both upgraded in 2023.Both bedrooms overlook peaceful green spaces, and the bright living area is ideal for relaxing or hosting guests. Enjoy the added convenience of a designated underground parking space and a private storage locker.The low maintenance fee of just $430.90 per month includes heat, central air conditioning, high-speed internet, underground parking, and your storage locker, making this home even more affordable and stress-free.Located within walking distance to Sobeys Extra, Starbucks, and local banks, and just steps to public transit, Milton GO Station, and major commuter routes, this home offers unbeatable access to everything you need. Parks and green spaces are also close by, providing the perfect balance of city amenities and nature in the heart of Hawthorne South Village.Dont miss your chance to own this move-in-ready, ground floor gem-where modern finishes, direct access, and outstanding value come together. Book your private tour today!
- HoldoverDays: 30
- Architectural Style: Apartment
- Property Type: Residential Condo & Other
- Property Sub Type: Condo Apartment
- GarageType: Underground
- Directions: Louis St. Laurent Ave. & Bronte St. S
- Tax Year: 2024
- Parking Features: Underground
- Parking Total: 1
- WashroomsType1: 1
- WashroomsType1Level: Ground
- WashroomsType2: 1
- WashroomsType2Level: Ground
- BedroomsAboveGrade: 2
- Interior Features: Carpet Free, Storage Area Lockers
- Cooling: Central Air
- HeatSource: Gas
- HeatType: Forced Air
- LaundryLevel: Main Level
- ConstructionMaterials: Brick Front
- Parcel Number: 260120100
| School Name | Type | Grades | Catchment | Distance |
|---|---|---|---|---|
| {{ item.school_type }} | {{ item.school_grades }} | {{ item.is_catchment? 'In Catchment': '' }} | {{ item.distance }} |







































