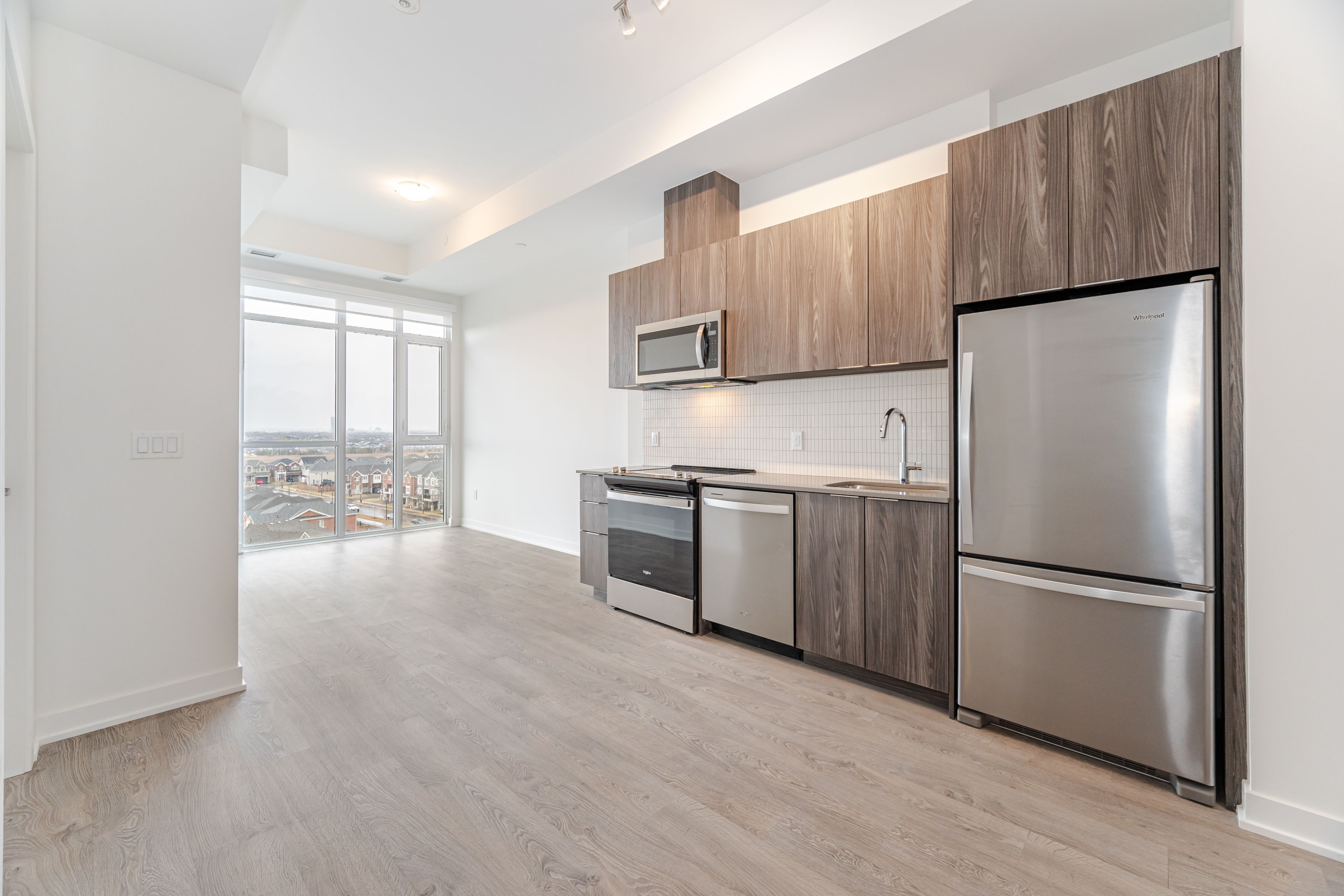$450,990
#802 - 770 Whitlock Avenue, Milton, ON L9E 1S2
1026 - CB Cobban, Milton,







































 Properties with this icon are courtesy of
TRREB.
Properties with this icon are courtesy of
TRREB.![]()
Sophisticated North-Facing Penthouse Suite at Mile & Creek! This 1-Bedroom, 10-Ft Ceiling Unit Features Premium Upgrades, Including Stainless Steel Appliances, Quartz Countertops, and Custom Cabinetry. The Sleek Kitchen Boasts a Blanco Sink and Align Pulldown Faucet, While the Bathroom Includes a CALVIN Undermount Sink and Moen Rizon Fixtures. Perfect for First-Time Buyers, Professionals, or Investors Seeking a Stylish, Low-Maintenance Home. Enjoy Access to Premium Amenities: Fitness Centre, Yoga Studio, Social Lounge, Tech Lounge, and a Rooftop Terrace with Stunning Views. Conveniently Located Just Minutes from the Future Milton Education Village, Wilfrid Laurier Campus, and Surrounded by Scenic Trails, Ponds, and Green Space. 1 Parking is included.
- HoldoverDays: 90
- Architectural Style: Apartment
- Property Type: Residential Condo & Other
- Property Sub Type: Condo Apartment
- GarageType: Underground
- Directions: Louis St Laurent/Regional Rd 25
- Tax Year: 2024
- Parking Features: Underground
- ParkingSpaces: 1
- Parking Total: 1
- WashroomsType1: 1
- BedroomsAboveGrade: 1
- Interior Features: Other
- Cooling: Central Air
- HeatSource: Gas
- HeatType: Forced Air
- LaundryLevel: Main Level
- ConstructionMaterials: Brick
- PropertyFeatures: Hospital, Library, Park, School, Rec./Commun.Centre, Wooded/Treed
| School Name | Type | Grades | Catchment | Distance |
|---|---|---|---|---|
| {{ item.school_type }} | {{ item.school_grades }} | {{ item.is_catchment? 'In Catchment': '' }} | {{ item.distance }} |








































