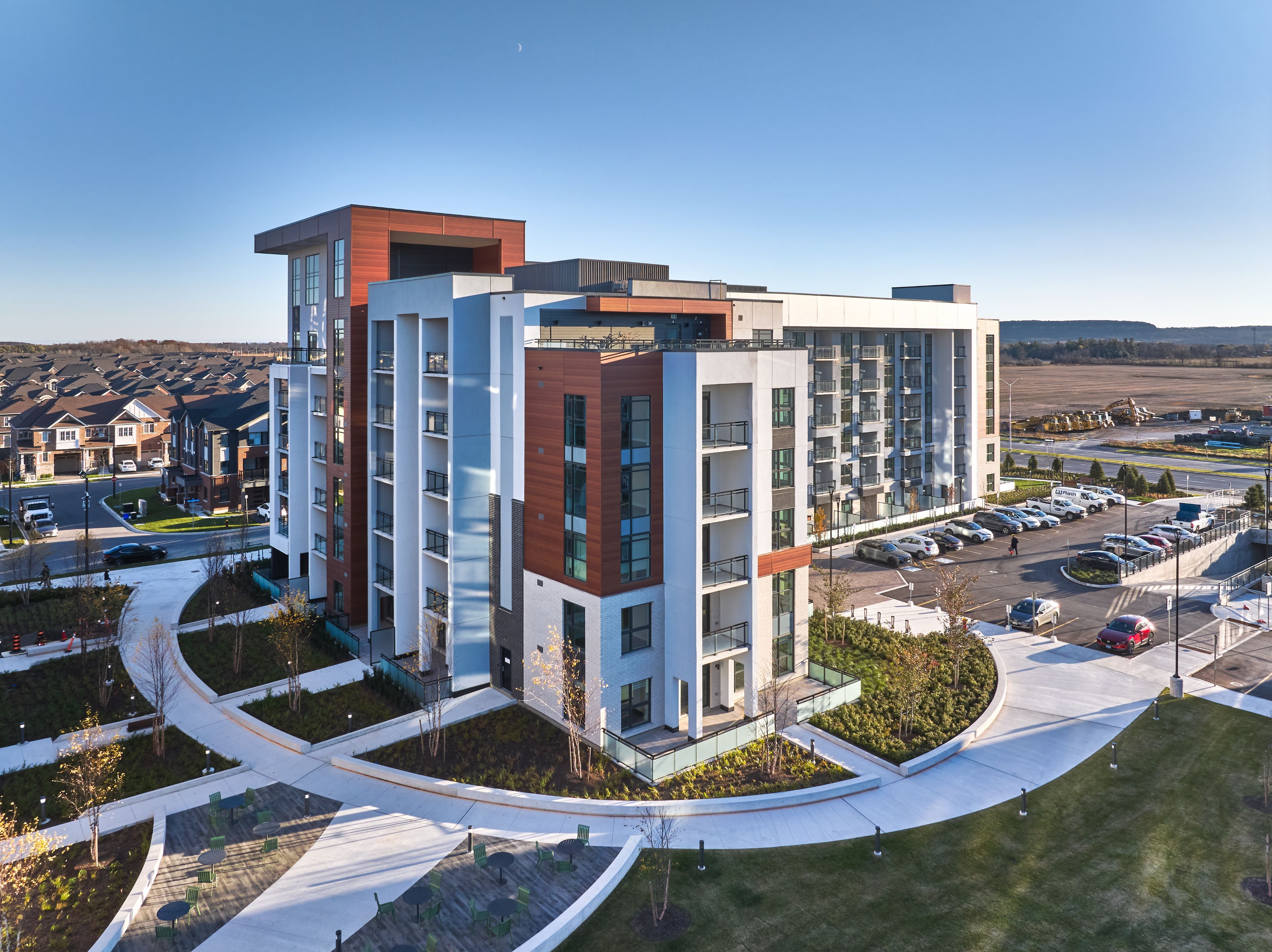$480,990
#409 - 480 Gordon Krantz Avenue, Milton, ON L9E 1Z4
1039 - MI Rural Milton, Milton,















































 Properties with this icon are courtesy of
TRREB.
Properties with this icon are courtesy of
TRREB.![]()
This Stunning 1-Bedroom + Den Suite, Spanning 633 Sqft Of Sophisticated Living Space, Features High-End Stainless Steel Kitchen Appliances, Elegant Caesarstone Quartz Countertops, And A Stylish Moen Faucet. The Bathroom Boasts A Beautiful Caesarstone Vanity, Undermount Sink, And A Luxurious Tub/Shower Combo With Sleek Fixtures. The Suite Also Includes Convenient Stacked Laundry Appliances, 1 Parking Spot, And 1 Locker. Brand-New And Move-In Ready. Enjoy Exclusive Access To Premium Amenities, Including A Fully Equipped Fitness Studio, Co-Working Lounge, And A Rooftop Terrace With Firepits And BBQs Perfect For Relaxing Or Entertaining. Located In A Highly Desirable Neighborhood, This Home Offers Easy Access To Parks, Top Schools, Trendy Shopping, And Dining. With Major Transit Routes Nearby, The Area Is Set For Continued Growth And Exceptional Long-Term Value. Steps From The Velodrome, Golf Clubs, And The Future Milton Education Village.
- HoldoverDays: 90
- Architectural Style: Apartment
- Property Type: Residential Condo & Other
- Property Sub Type: Condo Apartment
- GarageType: Underground
- Directions: Tremaine & St. Louis Laurent
- Tax Year: 2024
- Parking Features: Underground
- ParkingSpaces: 1
- Parking Total: 1
- WashroomsType1: 1
- BedroomsAboveGrade: 1
- BedroomsBelowGrade: 1
- Cooling: Central Air
- HeatSource: Gas
- HeatType: Forced Air
- LaundryLevel: Main Level
- ConstructionMaterials: Concrete
| School Name | Type | Grades | Catchment | Distance |
|---|---|---|---|---|
| {{ item.school_type }} | {{ item.school_grades }} | {{ item.is_catchment? 'In Catchment': '' }} | {{ item.distance }} |
















































