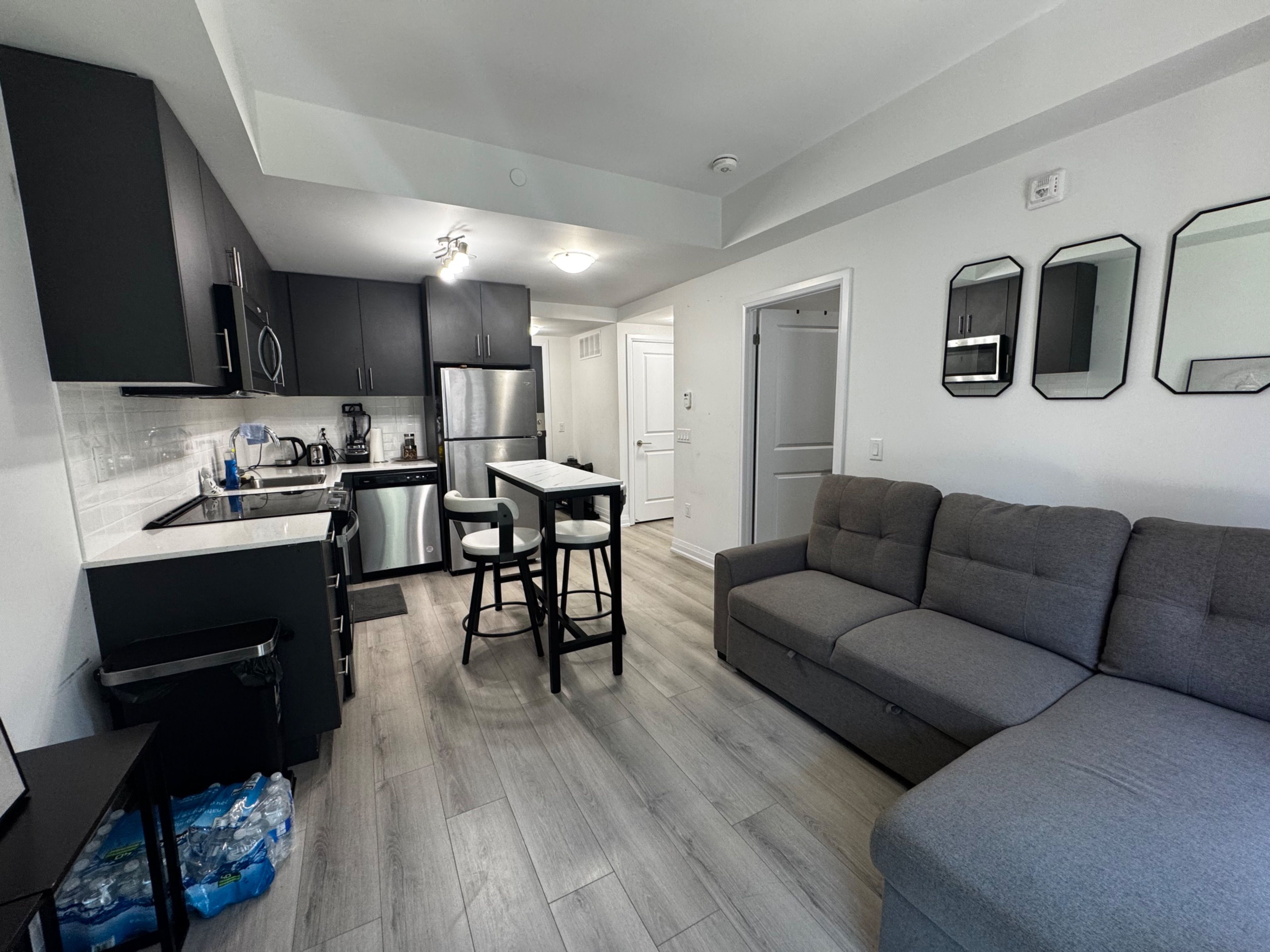$399,000
#238 - 85 Attmar Drive, Brampton, ON L6P 0Y6
Bram East, Brampton,


































 Properties with this icon are courtesy of
TRREB.
Properties with this icon are courtesy of
TRREB.![]()
NEW BUILDING / TWO PARKING SPOTS / FRESHLY PAINTED!!! This Charming New One Bed Condo Is Part Of The Popular Claireville Community And Offers A Modern Living Experience Crafted By Royal Pine Homes, Bordering Vaughan. This Spacious One Bedroom Is Only 1 Year Old Features A Luxurious 4 Piece Bathroom With Premium Collection Finishes That Include Sleek Quartz Countertops, A Stylish Backsplash, And Upgraded Plank Laminate Flooring. The Unit Has Been Freshly Painted, Has 2 Underground Parking Spots And A Convenient Locker Located On The Same Level! It Is Completely Move In Ready. The Location Is Ideal, With Easy Access To Major Highways, Making Commuting Between Brampton And Vaughan A Breeze. Additionally, It Is Situated Close To Top Rated Schools, 3 Minute Walk Crystalview Park, 9 Minute Walk to Minaker Park That Has A Basketball Court, Tennis Court, and Park For The Kids, 6 Minute Walk to Ebenezer Community Hall A Community Center With So Much to Offer, The Nearest Transit Stop Is a 2 Minute Walk, 3 Minute Drive to Food Basics, Wendys, Tim Hortons, BMO, Nail Salon & So Much More. This Is A Fantastic Opportunity For Anyone Seeking A Blend Of Comfort, Style, And Convenience In A Thriving Community. FIRST TIME HOMEBUYERS & INVESTORS THIS IS PERFECT!
- HoldoverDays: 90
- Architectural Style: Apartment
- Property Type: Residential Condo & Other
- Property Sub Type: Condo Apartment
- GarageType: Underground
- Directions: Queen St & The Gore Rd
- Tax Year: 2024
- Parking Features: Tandem
- Parking Total: 2
- WashroomsType1: 1
- WashroomsType1Level: Main
- BedroomsAboveGrade: 1
- Interior Features: Water Heater, Storage
- Cooling: Central Air
- HeatSource: Gas
- HeatType: Forced Air
- ConstructionMaterials: Brick
- Parcel Number: 201620096
| School Name | Type | Grades | Catchment | Distance |
|---|---|---|---|---|
| {{ item.school_type }} | {{ item.school_grades }} | {{ item.is_catchment? 'In Catchment': '' }} | {{ item.distance }} |



































