$379,999
#2206 - 6 Dayspring Circle, Brampton, ON L6P 2Z6
Goreway Drive Corridor, Brampton,
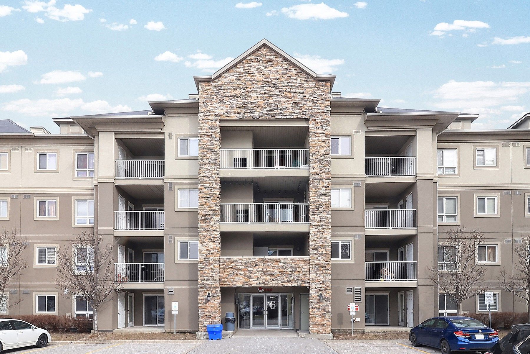
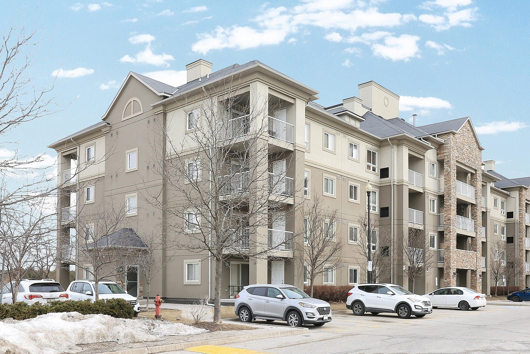
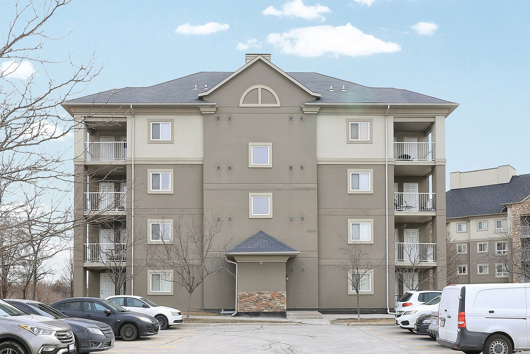
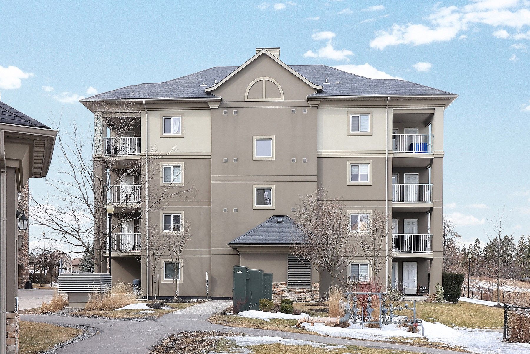
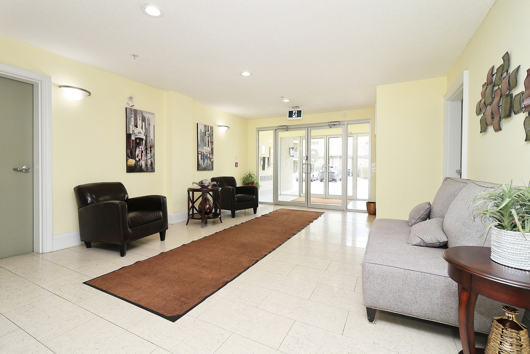

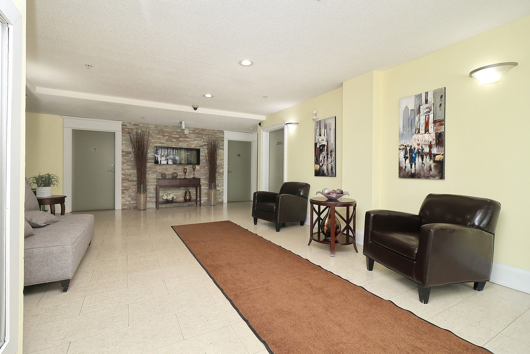
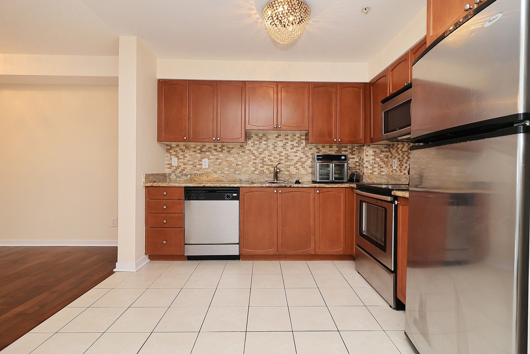
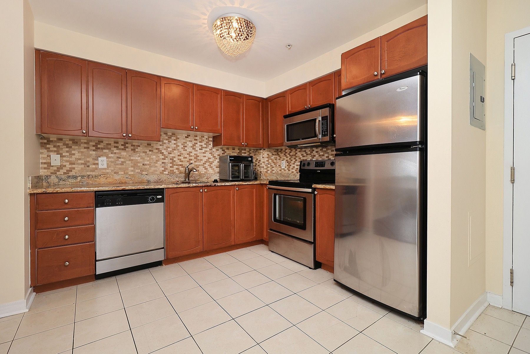

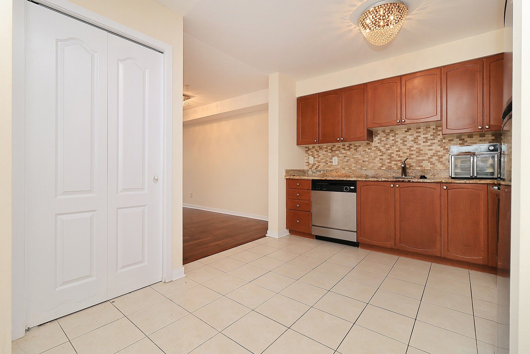
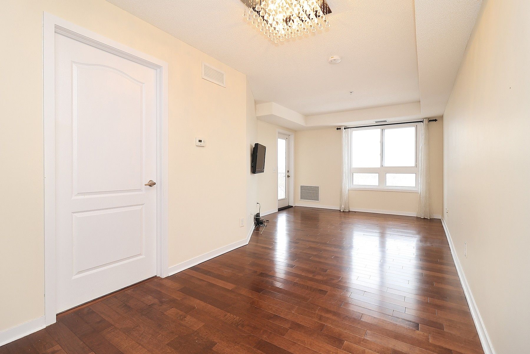
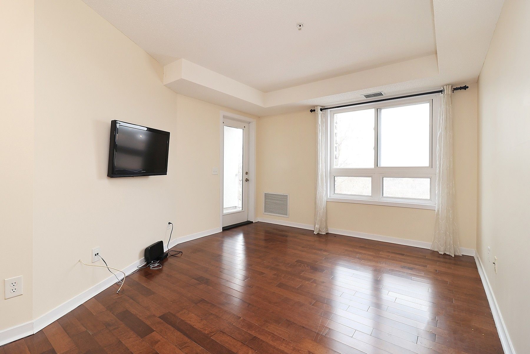
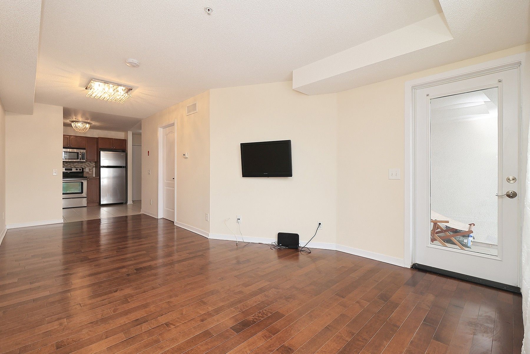
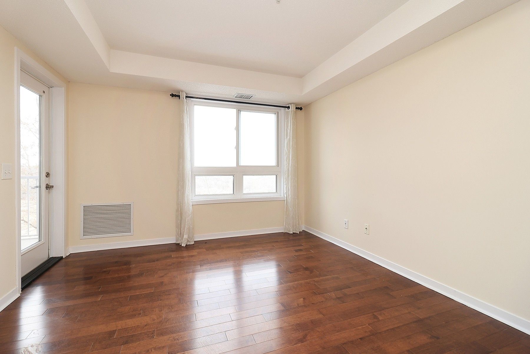
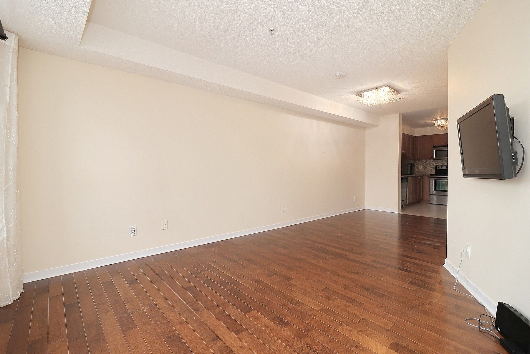
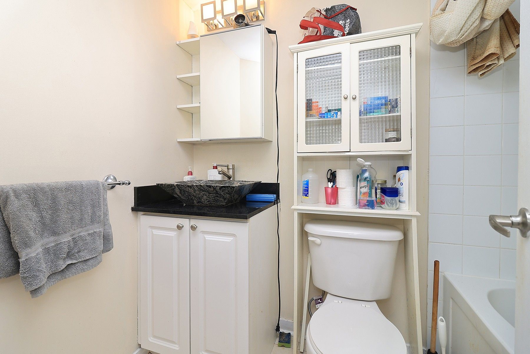
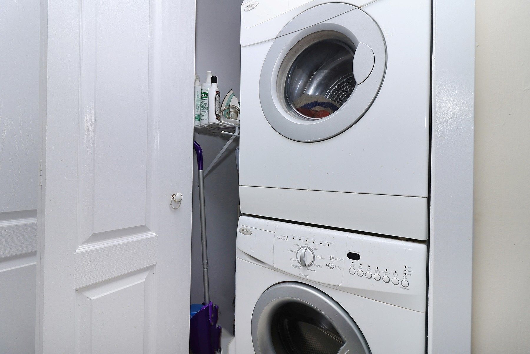
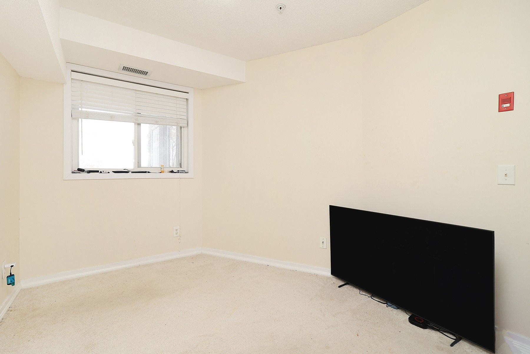
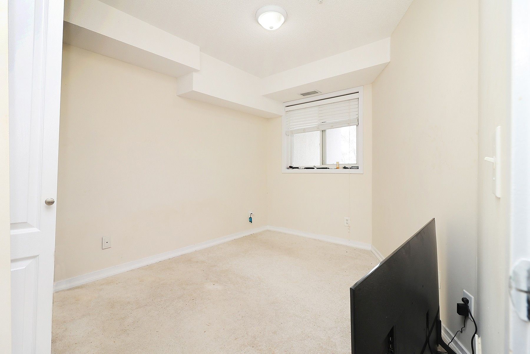
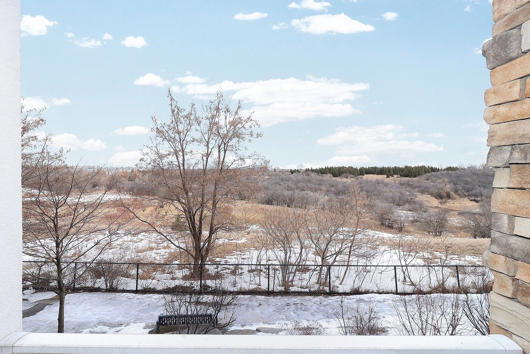
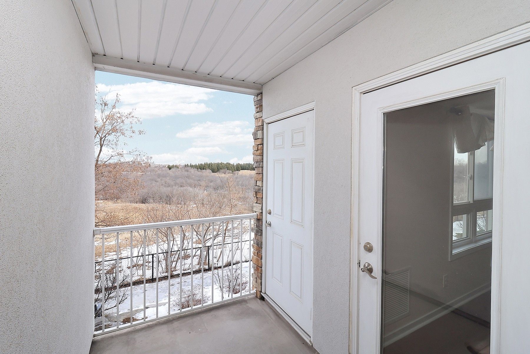
 Properties with this icon are courtesy of
TRREB.
Properties with this icon are courtesy of
TRREB.![]()
Bright & Open Concept Unit In Gated Community Of Dayspring Circle. Beautiful Kitchen With Granite Counters, Custom Backsplash & Stainless Steel Appliances. Combined Living/ Dining Room With a Private Balcony. Laundry in Unit, 1 Parking Included. Perfect For First Time Buyers, Young Professionals Or Down Sizers. Balcony Facing Clairville Conservation Area! Surrounded by Beautiful Nature! Close to Hwy 427 and 15 Mins To Pearson International Airport! Water Included In Maintenance Fee! Unit Currently Tenanted for $1775. Tenant Willing To Stay or Vacant Possession will be given on or before Closing Date. Low Maintenance Fees! The Unit will Be Professionally cleaned and Sanitized prior to the closing date.
- HoldoverDays: 60
- Architectural Style: Apartment
- Property Type: Residential Condo & Other
- Property Sub Type: Condo Apartment
- GarageType: Underground
- Directions: Queen Street & Goreway Drive
- Tax Year: 2024
- Parking Total: 1
- WashroomsType1: 1
- WashroomsType1Level: Main
- BedroomsAboveGrade: 1
- Interior Features: Primary Bedroom - Main Floor
- Cooling: Central Air
- HeatSource: Gas
- HeatType: Forced Air
- ConstructionMaterials: Brick
- Parcel Number: 198900043
| School Name | Type | Grades | Catchment | Distance |
|---|---|---|---|---|
| {{ item.school_type }} | {{ item.school_grades }} | {{ item.is_catchment? 'In Catchment': '' }} | {{ item.distance }} |























