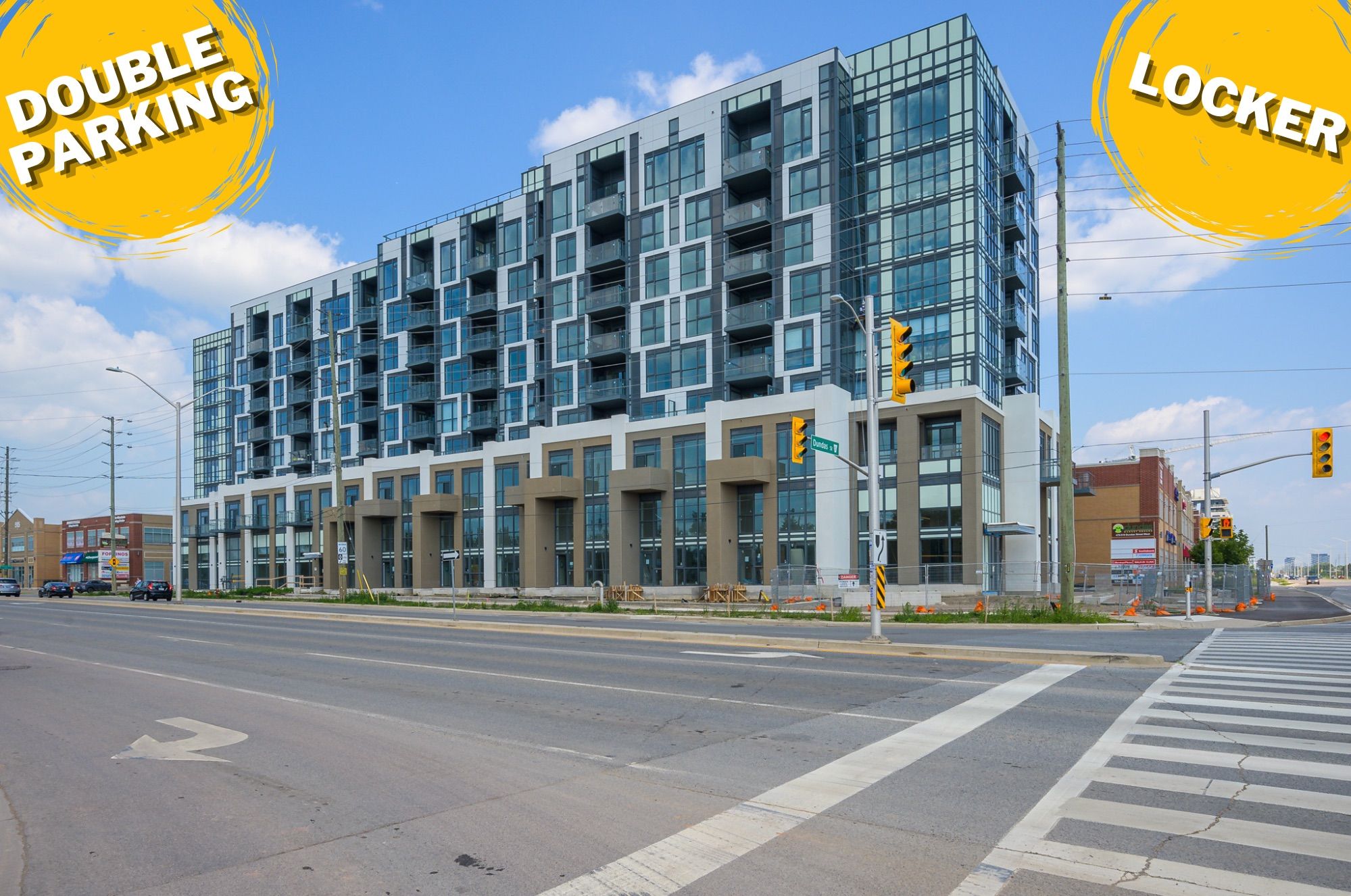$2,350
#605 - 509 Dundas Street, Oakville, ON L6M 5P4
1008 - GO Glenorchy, Oakville,








































 Properties with this icon are courtesy of
TRREB.
Properties with this icon are courtesy of
TRREB.![]()
Welcome to Suite 605 at Dun West Condos! A unit that finds that perfect balance between luxury, comfort, and convenience! A 1+1 bedroom-with-den, parking (second parking spot also included for $100 more), locker, and internet included (bring your own router). Offers 9' ceilings, stainless-steel appliances, ensuite laundry, and a utilitarian layout providing walk-out to a balcony from the living room. The den is perfect for office work. Multiple amenities like a fitness facility, yoga studio, outdoor terrace, party rooms, concierge, security, and more! Located in a growing part of Oakville; lovely parks, trails, golf courses, downtown, shops, specialty boutiques, waterfront, and proximity to Toronto. The condominium is part of Oakville's master-planned community, only adding to what any future resident has to experience here. A great opportunity!
- HoldoverDays: 90
- Architectural Style: Apartment
- Property Type: Residential Condo & Other
- Property Sub Type: Condo Apartment
- GarageType: Underground
- Directions: Dundas Street West & Neyagawa Boulevard
- Parking Total: 1
- WashroomsType1: 1
- WashroomsType1Level: Flat
- BedroomsAboveGrade: 1
- BedroomsBelowGrade: 1
- Interior Features: Carpet Free
- Cooling: Central Air
- HeatSource: Other
- HeatType: Fan Coil
- LaundryLevel: Main Level
- ConstructionMaterials: Concrete, Stucco (Plaster)
- PropertyFeatures: Clear View
| School Name | Type | Grades | Catchment | Distance |
|---|---|---|---|---|
| {{ item.school_type }} | {{ item.school_grades }} | {{ item.is_catchment? 'In Catchment': '' }} | {{ item.distance }} |









































