$2,200
$200#226 - 95 Dundas Street, Oakville, ON L6M 5N4
1008 - GO Glenorchy, Oakville,
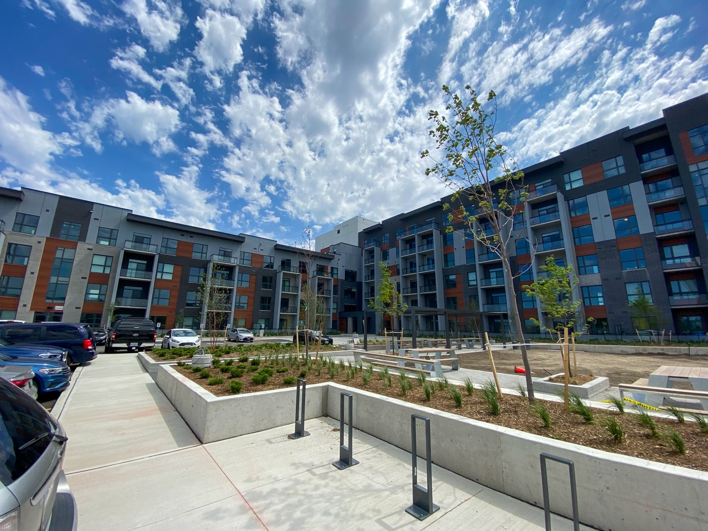

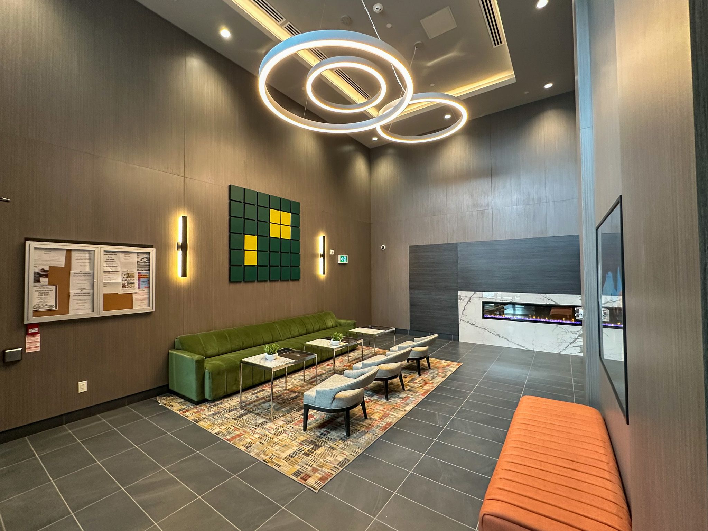
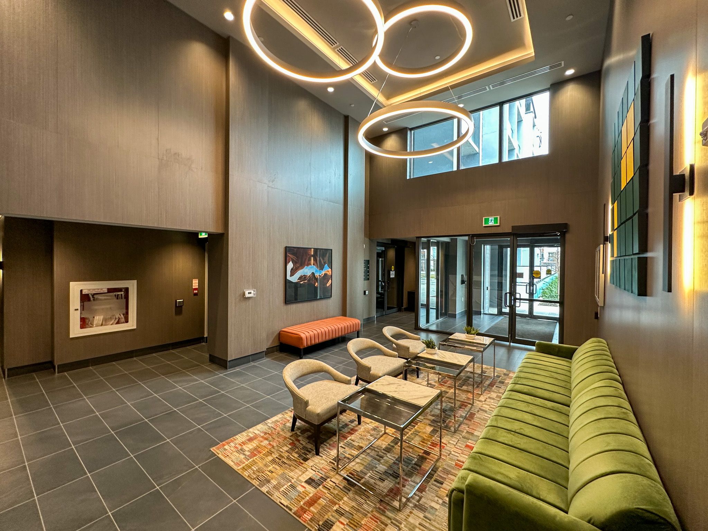

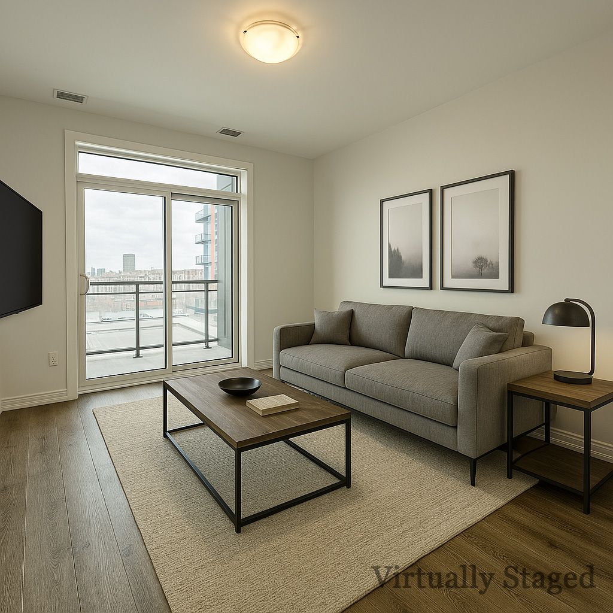


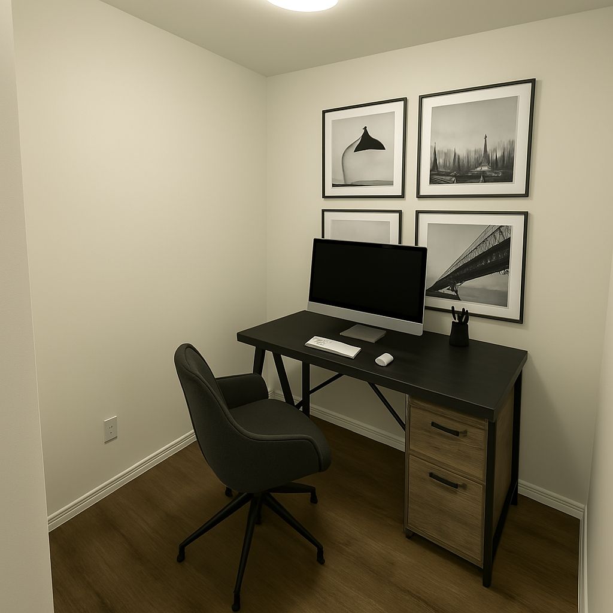



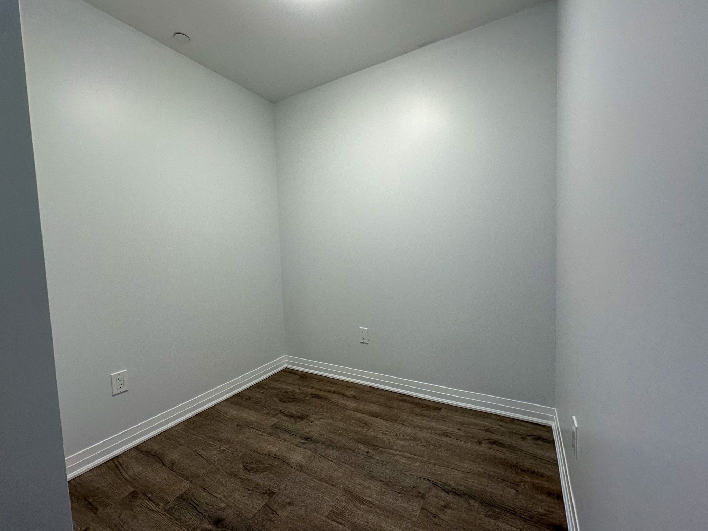

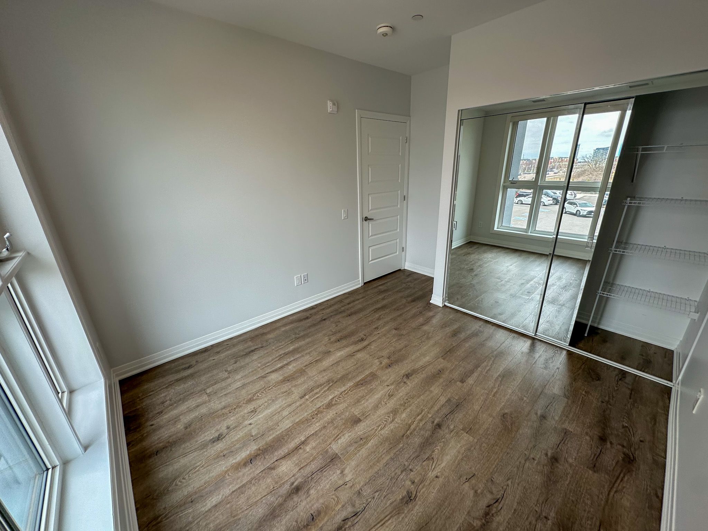



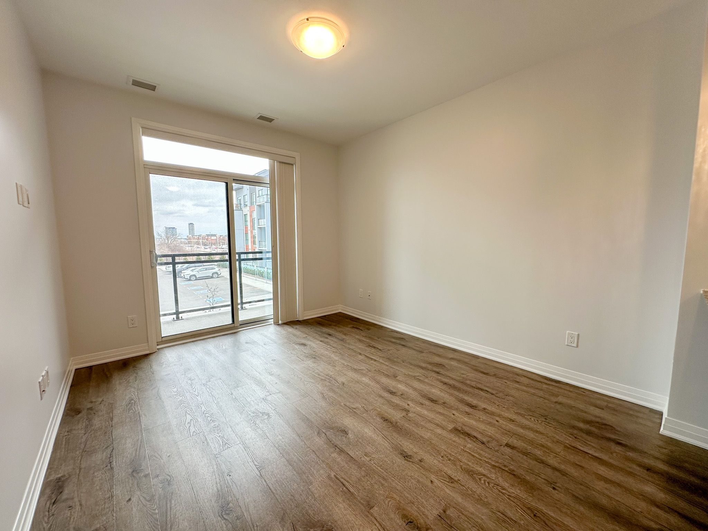


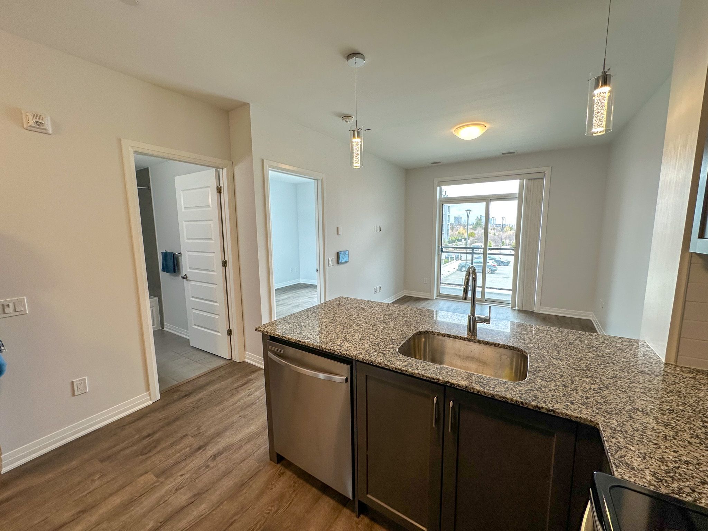



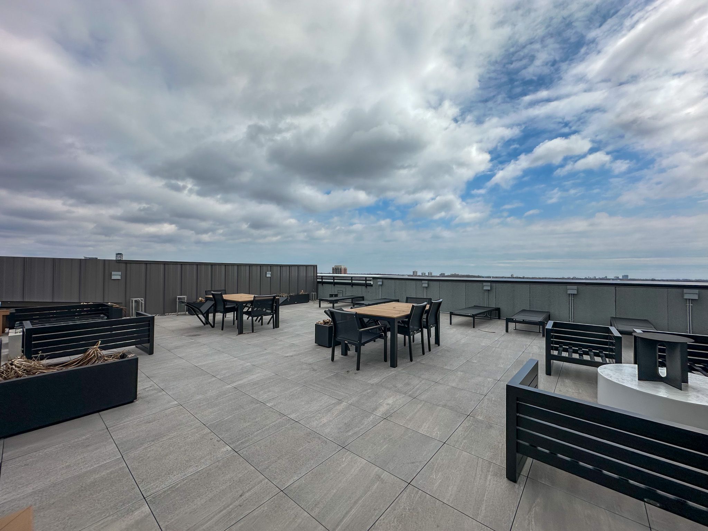


 Properties with this icon are courtesy of
TRREB.
Properties with this icon are courtesy of
TRREB.![]()
Move into a modern Mattamy Smart Building in the highly sought-after Glenorchy neighborhood. This upgraded 1-bedroom + den suite is situated on the 2nd floor and offers a peaceful, courtyard-facing terrace perfect for morning coffee or evening relaxation. Designed for comfort and quiet living, this stylish unit features a sleek kitchen with stainless steel appliances, quartz counters, and an upgraded backsplash. The open-concept layout is enhanced by high ceilings, wide-plank flooring, and large windows that fill the space with natural light. Smart home features include a wall-mounted tablet to control temperature, lighting, and security with ease. Enjoy keyless entry, lobby cameras, and efficient climate controls all tailored for modern, connected living. This unit also includes underground parking and a convenient locker on the main floor. Steps from schools, shopping, parks, and highways this is low-maintenance, high-style living in one of Oakville's most desirable communities.
- HoldoverDays: 60
- Architectural Style: Apartment
- Property Type: Residential Condo & Other
- Property Sub Type: Condo Apartment
- GarageType: Underground
- Directions: preserve dr to Kaitting trail
- Parking Total: 1
- WashroomsType1: 1
- WashroomsType1Level: Main
- BedroomsAboveGrade: 1
- BedroomsBelowGrade: 1
- Cooling: Central Air
- HeatSource: Electric
- HeatType: Heat Pump
- LaundryLevel: Main Level
- ConstructionMaterials: Brick, Concrete
- PropertyFeatures: Hospital, Park, School
| School Name | Type | Grades | Catchment | Distance |
|---|---|---|---|---|
| {{ item.school_type }} | {{ item.school_grades }} | {{ item.is_catchment? 'In Catchment': '' }} | {{ item.distance }} |





























