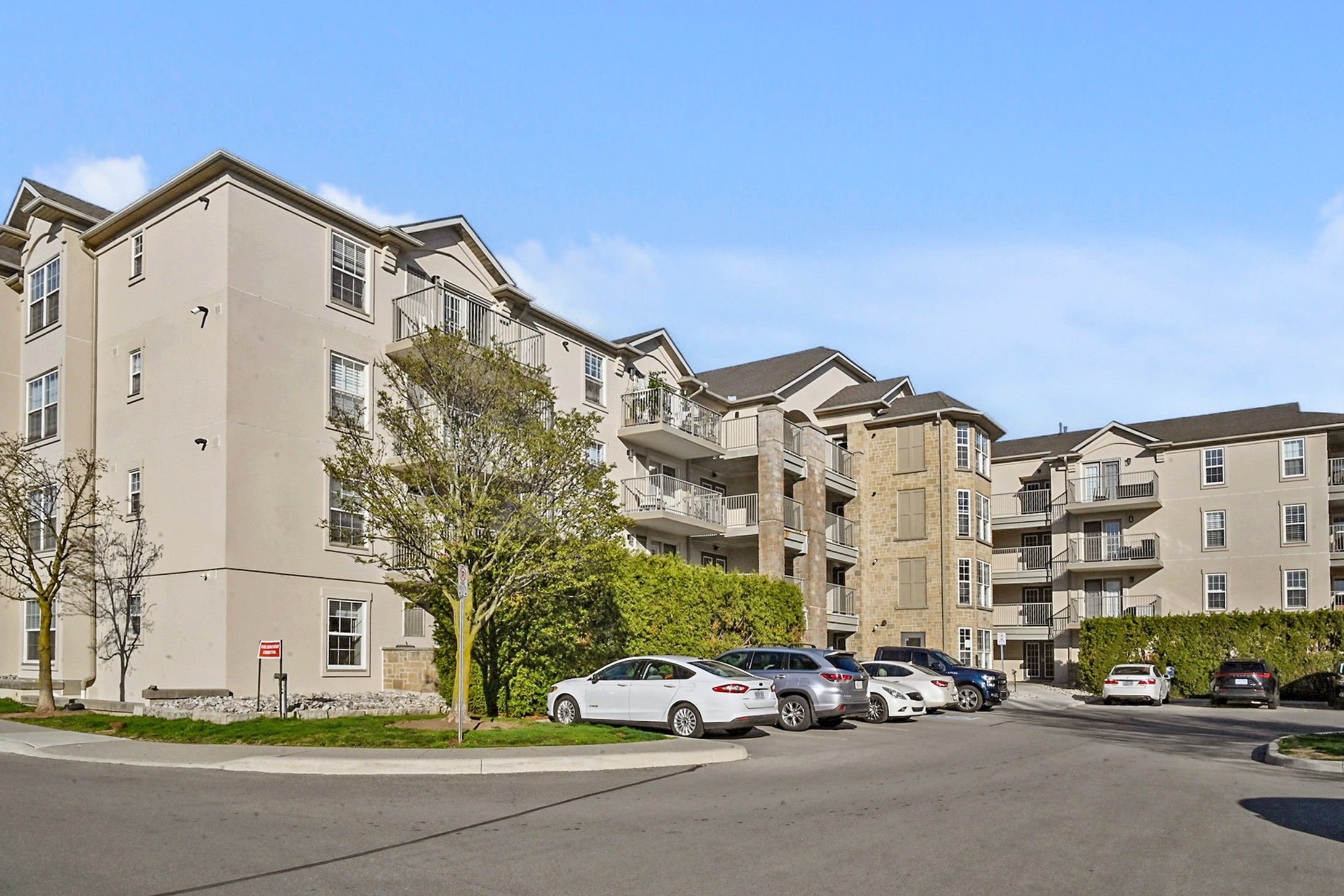$549,900
306 - 1440 Bishops Gate, Oakville, ON L6M 4M9
1007 - GA Glen Abbey, Oakville,


















































 Properties with this icon are courtesy of
TRREB.
Properties with this icon are courtesy of
TRREB.![]()
Welcome to this Gorgeous condo apartment in the heart of Oakville's most desirable & prestigious Glen Abbey Community. Modern vibrant laminate flooring throughout for contemporary living, greets you at the door and flows seamlessly throughout. The generously sized bedroom is complemented by a versatile den, ideal for a second bedroom or office & 4 pc bathroom. A well-designed layout featuring a modern kitchen, Breakfast Bar, Backsplash, Quartz Countertops, tons of Cupboard Space & LED pot lights. This unit comes with ensuite laundry, 1 parking & good size Storage locker (which is just next to the balcony).Relax on your open balcony, accessed through elegant French doors, perfect for firing up the grill and enjoying outdoor dining. Amenities includes a Gym, Sauna, BBQ, Party Room, Outdoor Patio, Meeting Room + much more. Close to All Amenities Glen Abbey Community Center, Schools, Parks, Camping area, Transit, Hwy, Groceries, Restaurants, Shopping and more! Don't miss the opportunity to live in the Oakville's most sought area.
- HoldoverDays: 60
- Architectural Style: Apartment
- Property Type: Residential Condo & Other
- Property Sub Type: Common Element Condo
- GarageType: Surface
- Directions: Upper Middle Rd /Third Line
- Tax Year: 2024
- Parking Features: Surface
- ParkingSpaces: 1
- Parking Total: 1
- WashroomsType1: 1
- WashroomsType1Level: Main
- BedroomsAboveGrade: 1
- BedroomsBelowGrade: 1
- Interior Features: Carpet Free, Water Heater
- Cooling: Central Air
- HeatSource: Gas
- HeatType: Forced Air
- LaundryLevel: Main Level
- ConstructionMaterials: Stucco (Plaster)
- Parcel Number: 257290063
- PropertyFeatures: Hospital, Library, Park, Place Of Worship, Public Transit, Rec./Commun.Centre
| School Name | Type | Grades | Catchment | Distance |
|---|---|---|---|---|
| {{ item.school_type }} | {{ item.school_grades }} | {{ item.is_catchment? 'In Catchment': '' }} | {{ item.distance }} |



















































