$519,000
#313 - 470 Gordon Krantz Avenue, Milton, ON L9E 1Z3
1039 - MI Rural Milton, Milton,
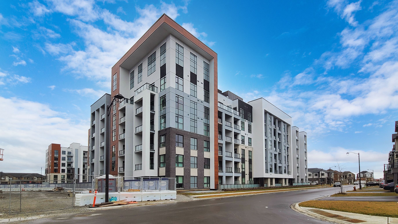
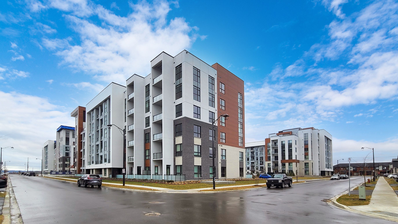
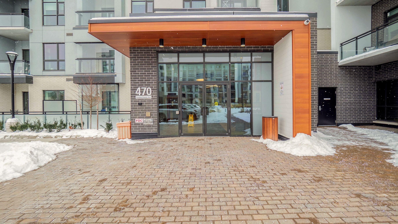

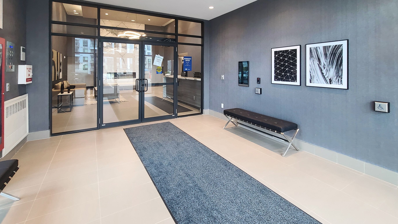
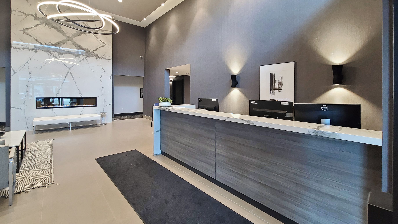
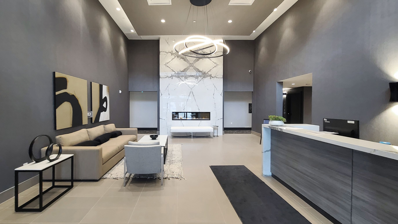
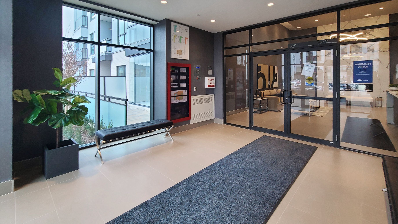
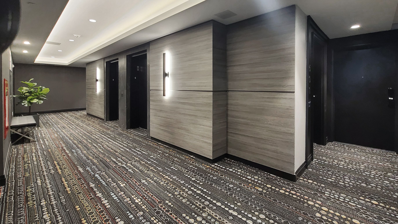
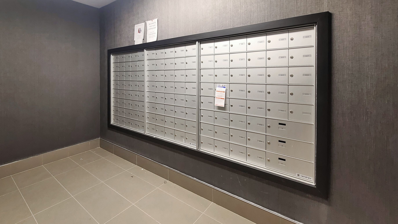
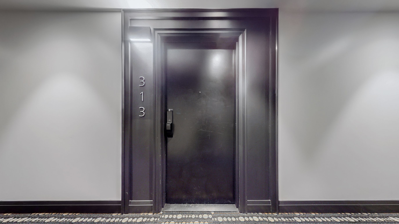
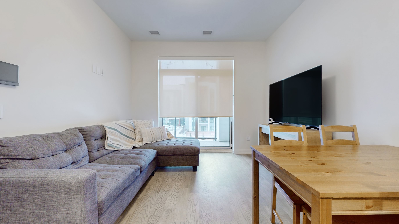
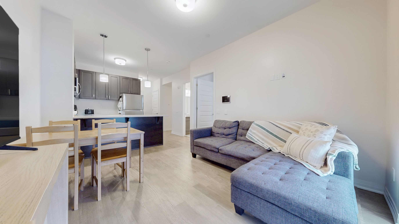
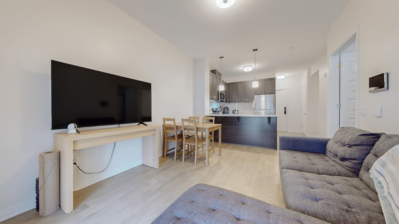
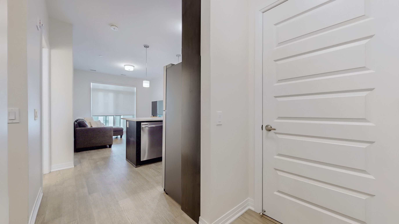
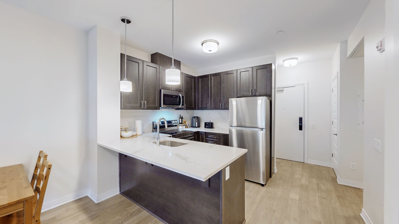
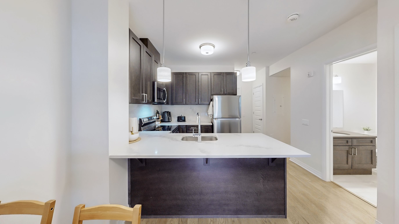
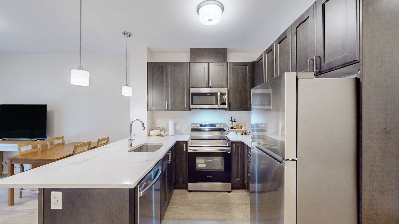
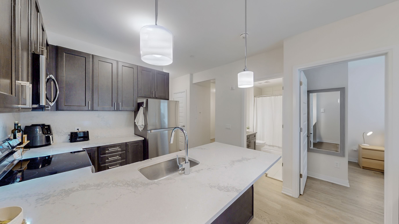
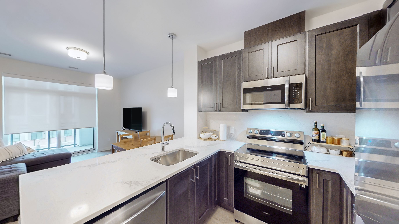

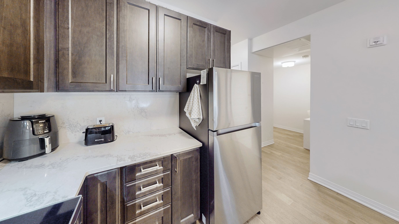
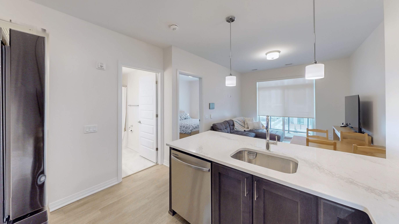
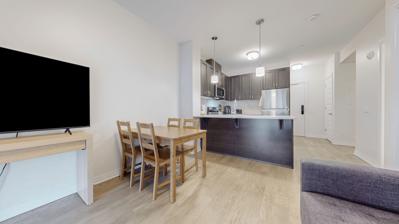
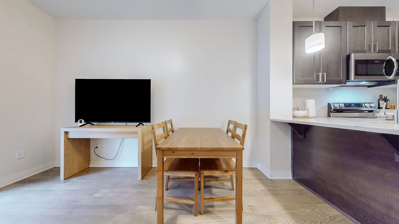
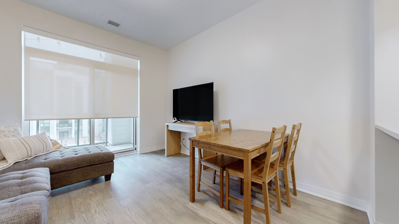
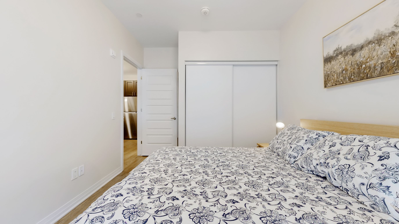
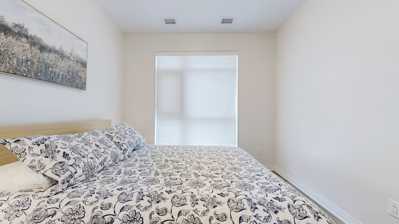
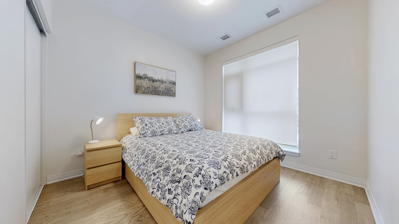
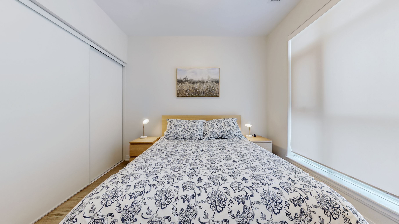
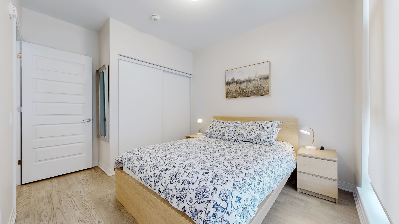
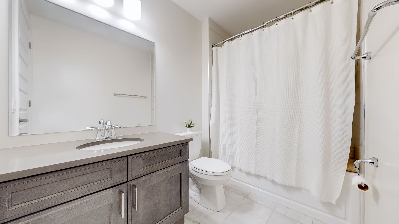

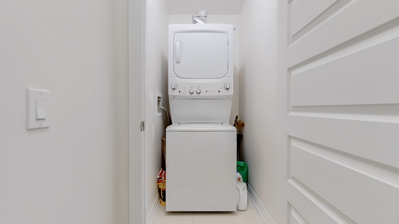

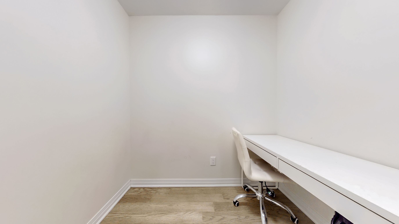
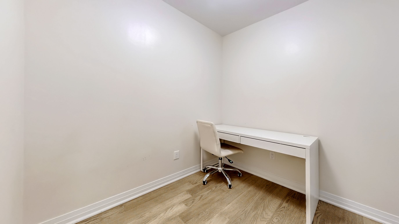
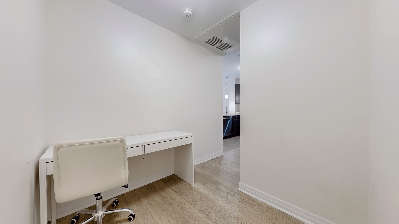
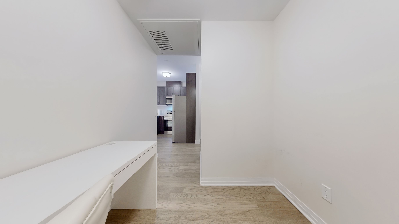
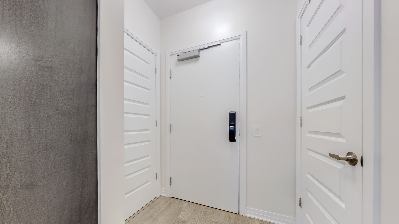
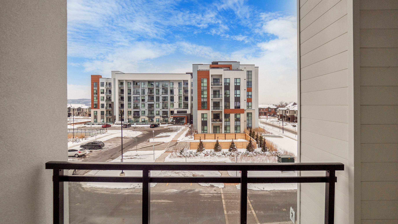
 Properties with this icon are courtesy of
TRREB.
Properties with this icon are courtesy of
TRREB.![]()
Absolutely Stunning! Modern 1-Bedroom + Den Condo In The Heart Of Milton! Boasting Over 600 Sq Ft Of Contemporary Living Space, This Stylish Unit Features A Private Balcony Perfect For Enjoying The Outdoors. Chic Upgrades Include Modern Flooring, Open-Concept Kitchen With Extended Cabinets, Quartz Countertops & Quartz Backsplash, And Soaring 9' Ceilings Creating An Airy Feel. Comes With Underground Parking & Locker For Added Convenience! Enjoy Top-Tier Amenities Including A Party Room, Gym & Rooftop Terrace With BBQ Lounge Ideal For Entertaining Or Relaxing. Steps To Wilfrid Laurier University & Conestoga College, Making It A Prime Choice For Students Or Professionals. Perfectly Located Near Kelso Conservation Area For Hiking & Paddle Boarding, Plus Trendy Cafes & Downtown Milton's Farmers Market The Ultimate Spot To Unwind. Experience The Best Of Condo Living Schedule Your Private Viewing Today!
- HoldoverDays: 90
- Architectural Style: Apartment
- Property Type: Residential Condo & Other
- Property Sub Type: Condo Apartment
- GarageType: Underground
- Tax Year: 2024
- Parking Total: 1
- WashroomsType1: 1
- WashroomsType1Level: Main
- BedroomsAboveGrade: 1
- BedroomsBelowGrade: 1
- Interior Features: Carpet Free
- Cooling: Central Air
- HeatSource: Gas
- HeatType: Forced Air
- LaundryLevel: Main Level
- ConstructionMaterials: Brick, Other
- Parcel Number: 260720168
- PropertyFeatures: Arts Centre, Hospital, Rec./Commun.Centre, Park, School, Public Transit
| School Name | Type | Grades | Catchment | Distance |
|---|---|---|---|---|
| {{ item.school_type }} | {{ item.school_grades }} | {{ item.is_catchment? 'In Catchment': '' }} | {{ item.distance }} |










































