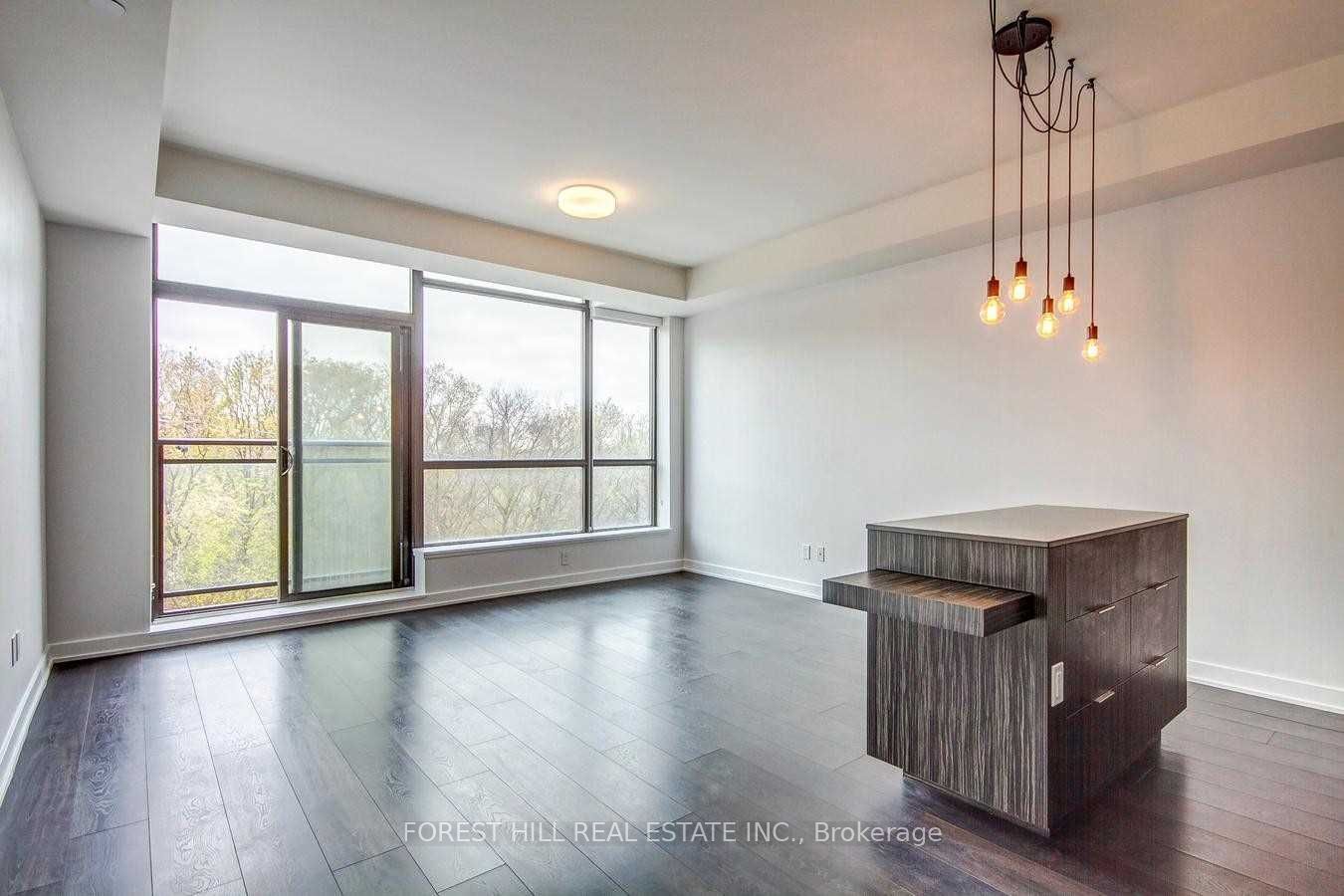$679,900
$20,000#316 - 1990 Bloor Street, Toronto, ON M6P 3L1
High Park North, Toronto,






























 Properties with this icon are courtesy of
TRREB.
Properties with this icon are courtesy of
TRREB.![]()
Welcome to the boutique High Park Condos! Enjoy this spacious and bright home with parking & bike storage. This unit features a large, open concept living room overlooking the park with beautiful unobstructed views. The kitchen has integrated stainless steel appliances and an island with a retractable breakfast bar. The gracious sized primary bedroom has a huge closet with triple sliding doors and window. The unit also features ensuite laundry, kitchen equipped with dishwasher, and luxury spa-inspired bath with 2 shower heads. South facing for tons of natural light. Quiet neighbourhood just steps to Bloor West Village, restaurants, shops, TTC at your doorstep. Great building amenities. A rare opportunity to live directly across from High Park, a 400 acre park, in a building that is only 11 storeys tall with 108 units total. Extra large entrance with wide hallway for luxurious foyer space.
- HoldoverDays: 30
- Architectural Style: Apartment
- Property Type: Residential Condo & Other
- Property Sub Type: Condo Apartment
- GarageType: Attached
- Directions: High park Ave & Bloor St W
- Tax Year: 2025
- Parking Features: Underground
- Parking Total: 1
- WashroomsType1: 1
- WashroomsType1Level: Main
- BedroomsAboveGrade: 1
- Interior Features: Other
- Cooling: Central Air
- HeatSource: Gas
- HeatType: Forced Air
- LaundryLevel: Main Level
- ConstructionMaterials: Concrete
- PropertyFeatures: Library, Park, Place Of Worship, Public Transit, School
| School Name | Type | Grades | Catchment | Distance |
|---|---|---|---|---|
| {{ item.school_type }} | {{ item.school_grades }} | {{ item.is_catchment? 'In Catchment': '' }} | {{ item.distance }} |































