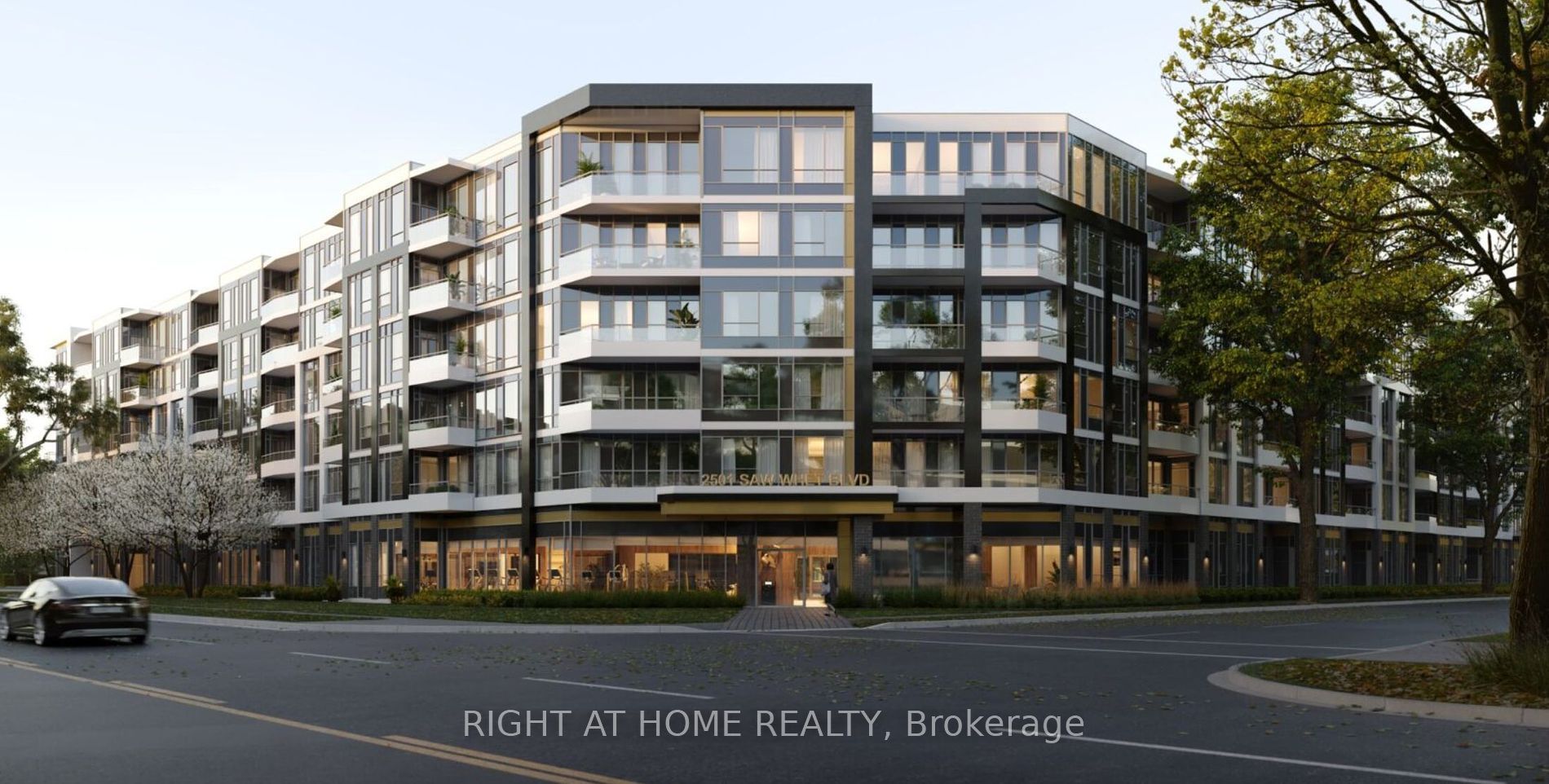$2,400
$150#436 - 2501 Saw Whet Boulevard, Oakville, ON L6M 5N2
1007 - GA Glen Abbey, Oakville,























 Properties with this icon are courtesy of
TRREB.
Properties with this icon are courtesy of
TRREB.![]()
Welcome to 2501 Saw Whet Boulevard, a stunning 1-bedroom plus den corner unit condominium located in Oakville's prestigious Saw Whet community. This brand-new unit offers modern living with an open-concept layout, abundant natural light, and high-end finishes throughout. Features a Spacious Layout, 1 bedroom plus den, ideal for a home office or guest space. Modern Kitchen is Equipped with built-in appliances, quartz countertops, ceramic backsplash and sleek cabinetry. Upgraded Finishes include Pot lights, raised TV mount and electrical, Freshly painted with two added featured accent walls in the family room and bedroom. Private Outdoor Space has an Exclusive 50 sq ft balcony facing green space, plus a private rooftop terrace for your enjoyment. Amenities included are Wellness Facilities: Fully equipped gym and yoga studio. Co-working lounge, party room, rooftop BBQ, Pet wash station, bike storage, and a smart-entry system with keyless access. Prime Accessibility Close to Highways 403, 407 and QEW, Bronte GO Station, and major transit routes. Proximity to top-rated schools, including Heritage Glen Elementary and Abbey Park High School. Near Saw-Whet Golf Course, shopping plazas, dining options, and recreational facilities. This turnkey unit is move-in ready. Don't miss the opportunity to experience modern living in a vibrant community. Schedule a viewing today before this exceptional rental is gone!
- HoldoverDays: 90
- Architectural Style: Apartment
- Property Type: Residential Condo & Other
- Property Sub Type: Condo Apartment
- GarageType: Underground
- Directions: Bronte Rd. to Saw Whet
- Parking Total: 1
- WashroomsType1: 1
- WashroomsType1Level: Flat
- BedroomsAboveGrade: 1
- BedroomsBelowGrade: 1
- Interior Features: Carpet Free
- Cooling: Central Air
- HeatSource: Gas
- HeatType: Forced Air
- ConstructionMaterials: Concrete
| School Name | Type | Grades | Catchment | Distance |
|---|---|---|---|---|
| {{ item.school_type }} | {{ item.school_grades }} | {{ item.is_catchment? 'In Catchment': '' }} | {{ item.distance }} |
























