$499,000
#204 - 34 Plains Road, Burlington, ON L7T 0B9
LaSalle, Burlington,
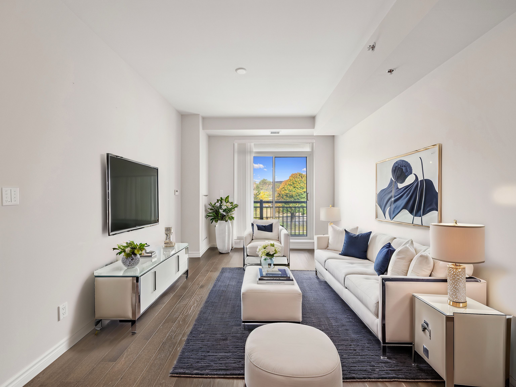
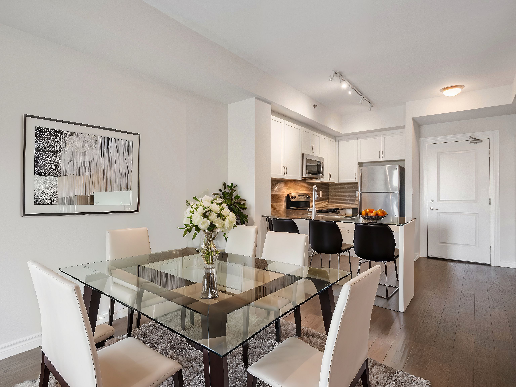
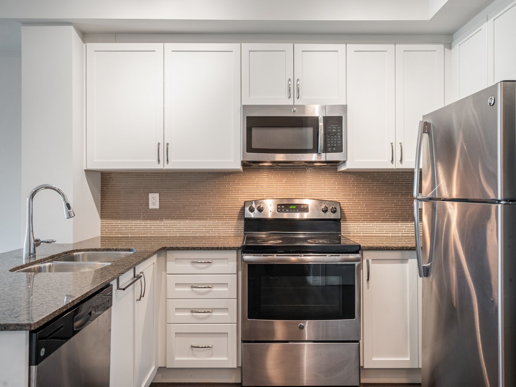
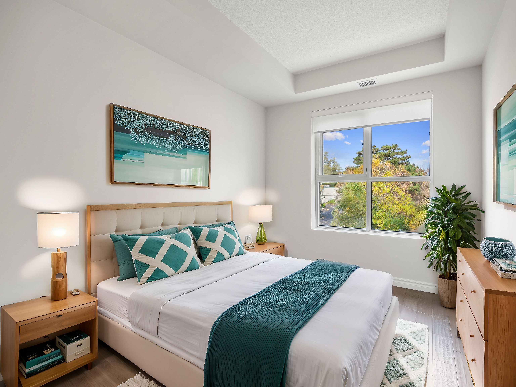
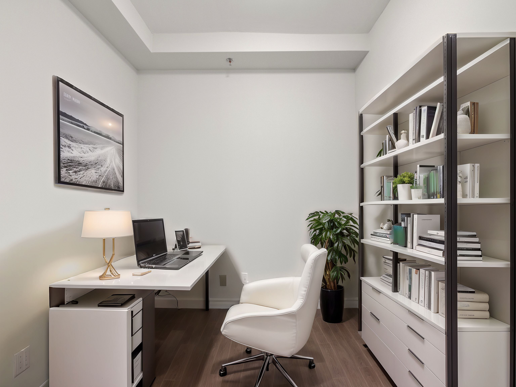
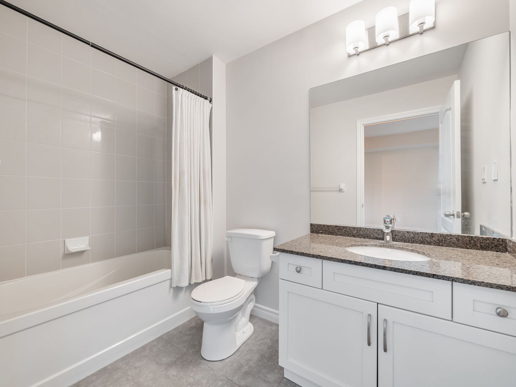
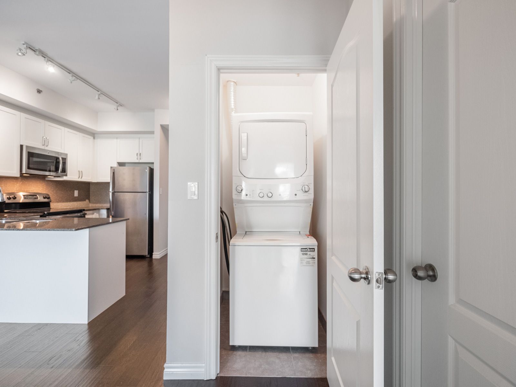
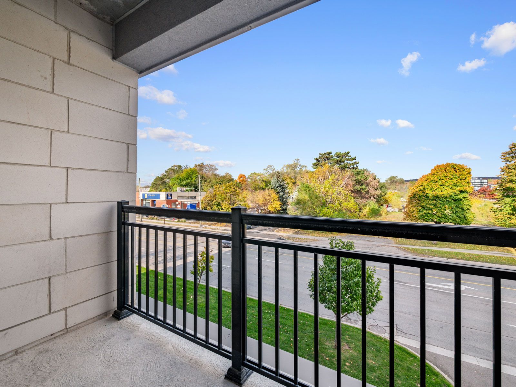
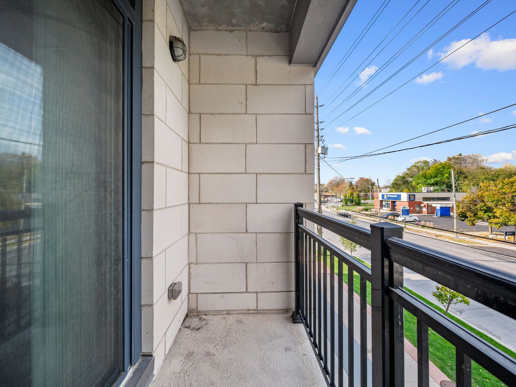
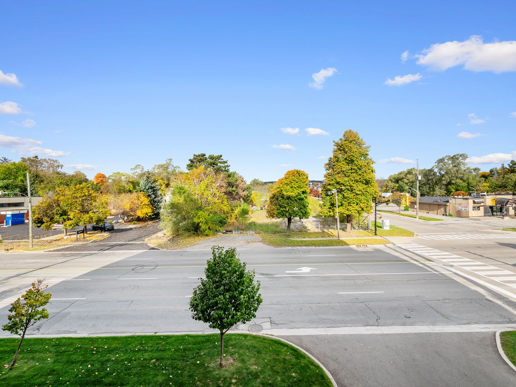
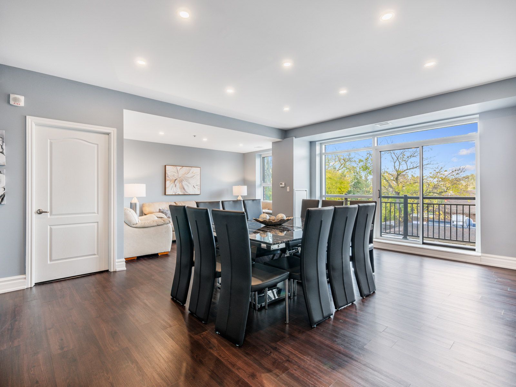
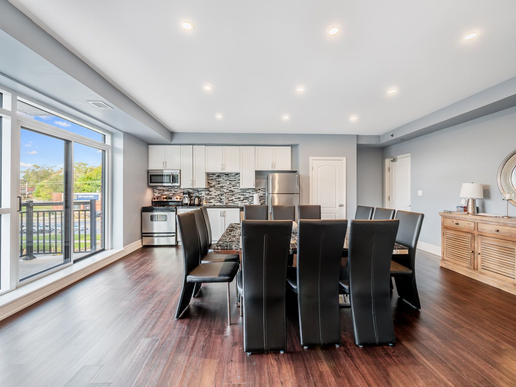
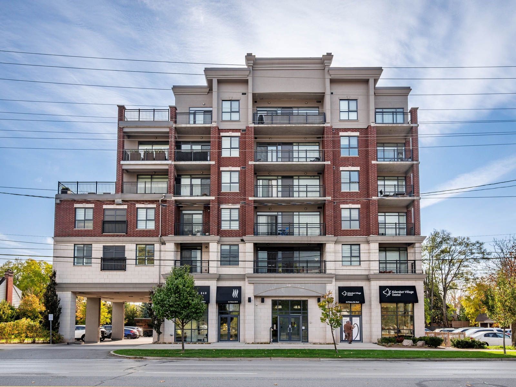
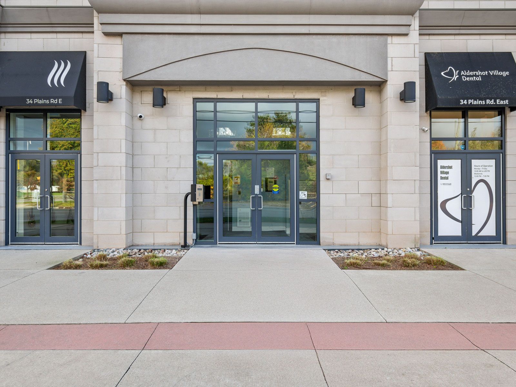
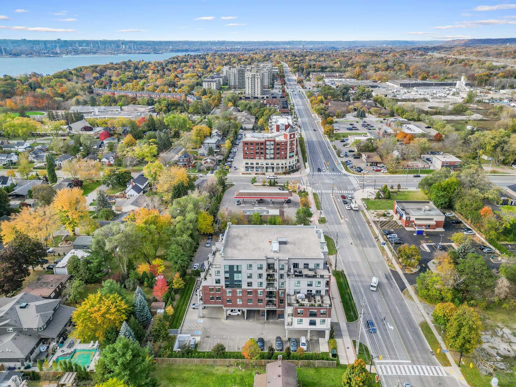
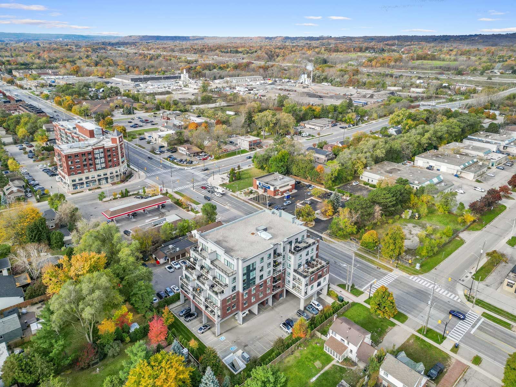
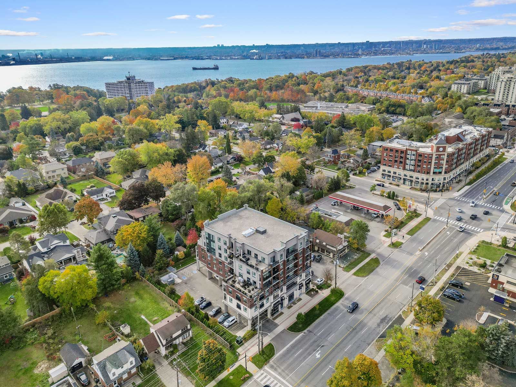
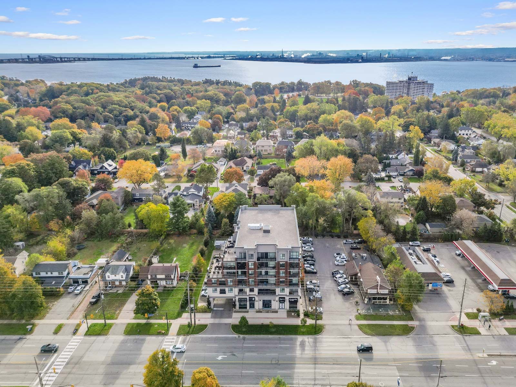

 Properties with this icon are courtesy of
TRREB.
Properties with this icon are courtesy of
TRREB.![]()
Welcome to the Beautiful 34 Plains Rd. located in the heart of LaSalle, this condo places you within a 10-minute walk or 3-minute drive to the picturesque LaSalle Marina, perfect for leisurely waterfront strolls. Beautifully appointed 1+1 beds, 1-bath condo by Roman Home Builders features hardwood flooring throughout, sleek tile in the bathroom, and a thoughtful layout that maximizes space and style. Multi-functional den can be used as a home office, additional bedroom or closet space. Enjoy the convenience of heated underground parking and your own personal locker for added storage. Commuting is a breeze with the Aldershot GO Station just minutes away on foot or by car. Golf enthusiasts will appreciate being only 5 minutes from Burlington Golf & Country Club. This residence combines the best of Burlington's amenities with the ease of urban living, the ideal spot to call home. Building amenities feature a party/meeting room and ample visitor parking. **EXTRAS** Listing contains virtually staged photos. Heat Source: Geothermal.
- HoldoverDays: 90
- Architectural Style: Apartment
- Property Type: Residential Condo & Other
- Property Sub Type: Condo Apartment
- GarageType: Underground
- Directions: North on Plains Rd E & turn right.
- Tax Year: 2024
- Parking Features: Underground
- ParkingSpaces: 1
- Parking Total: 1
- WashroomsType1: 1
- WashroomsType1Level: Flat
- BedroomsAboveGrade: 1
- BedroomsBelowGrade: 1
- Interior Features: Carpet Free
- Cooling: Central Air
- HeatSource: Other
- HeatType: Forced Air
- LaundryLevel: Main Level
- ConstructionMaterials: Brick
- Parcel Number: 259730014
- PropertyFeatures: Beach, Lake/Pond, Park, Place Of Worship, Public Transit, School
| School Name | Type | Grades | Catchment | Distance |
|---|---|---|---|---|
| {{ item.school_type }} | {{ item.school_grades }} | {{ item.is_catchment? 'In Catchment': '' }} | {{ item.distance }} |




















