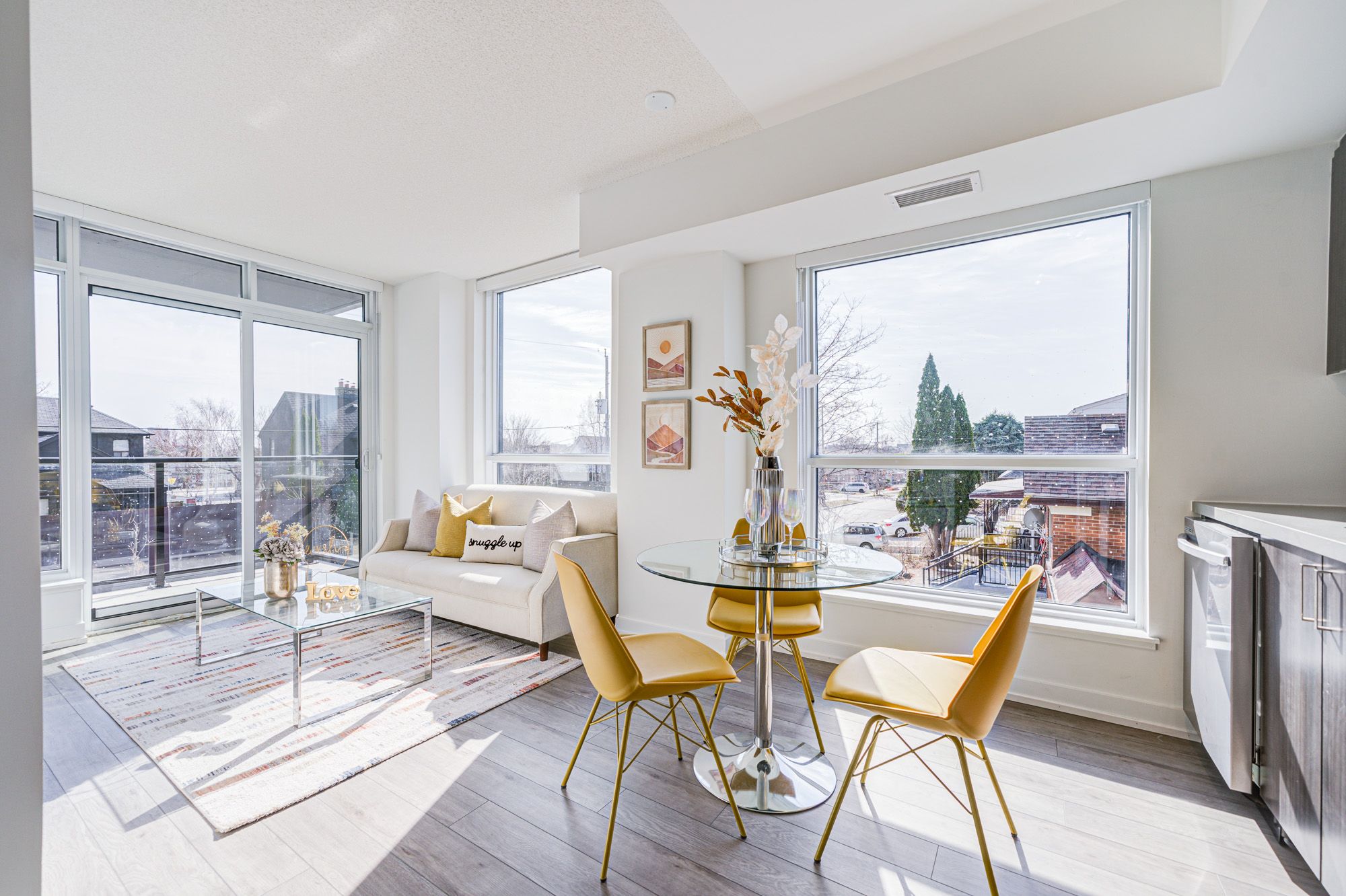$730,000
$203,400#205 - 556 Marlee Avenue, Toronto, ON M6B 0B1
Yorkdale-Glen Park, Toronto,


































 Properties with this icon are courtesy of
TRREB.
Properties with this icon are courtesy of
TRREB.![]()
Brand new condo never lived in after closing! (Not an assignment sale ) At The Dylan, perfectly situated in a vibrant neighbourhood with easy access to public transit, shopping, dining, parks, and entertainment options making it an ideal choice for urban living. This 2 Bedroom 2 Washroom condo with 1 EV-Parking offers modern design and everyday convenience, blending style, functionality, and comfort. The open-concept layout maximizes natural light and flow, creating a spacious and inviting ambiance. The well-appointed bedroom provides ample closet space and is designed for comfort and tranquility. The modern kitchen features sleek finishes, high-end stainless steel appliances, custom cabinetry, and quartz countertops, making meal preparation a delight. The seamless integration of living and dining areas enhances both functionality and aesthetics, perfect for entertaining or relaxing. High-quality finishes, luxury flooring, and contemporary fixtures throughout the unit reflect modern sophistication. Step out onto your private balcony for a breath of fresh air and enjoy city or nature views. Added convenience comes with in-suite laundry, complete with a modern washer and dryer. The Dylan offers the perfect blend of modern living and urban convenience your ideal home awaits.
- HoldoverDays: 90
- Architectural Style: Apartment
- Property Type: Residential Condo & Other
- Property Sub Type: Condo Apartment
- GarageType: Underground
- Directions: Marlee Av
- Tax Year: 2025
- Parking Features: Underground
- ParkingSpaces: 1
- Parking Total: 1
- WashroomsType1: 1
- WashroomsType1Level: Main
- WashroomsType2: 1
- WashroomsType2Level: Main
- BedroomsAboveGrade: 2
- Interior Features: Other
- Cooling: Central Air
- HeatSource: Gas
- HeatType: Forced Air
- LaundryLevel: Main Level
- ConstructionMaterials: Concrete
- Foundation Details: Concrete
- PropertyFeatures: Public Transit, Rec./Commun.Centre, Hospital
| School Name | Type | Grades | Catchment | Distance |
|---|---|---|---|---|
| {{ item.school_type }} | {{ item.school_grades }} | {{ item.is_catchment? 'In Catchment': '' }} | {{ item.distance }} |



































