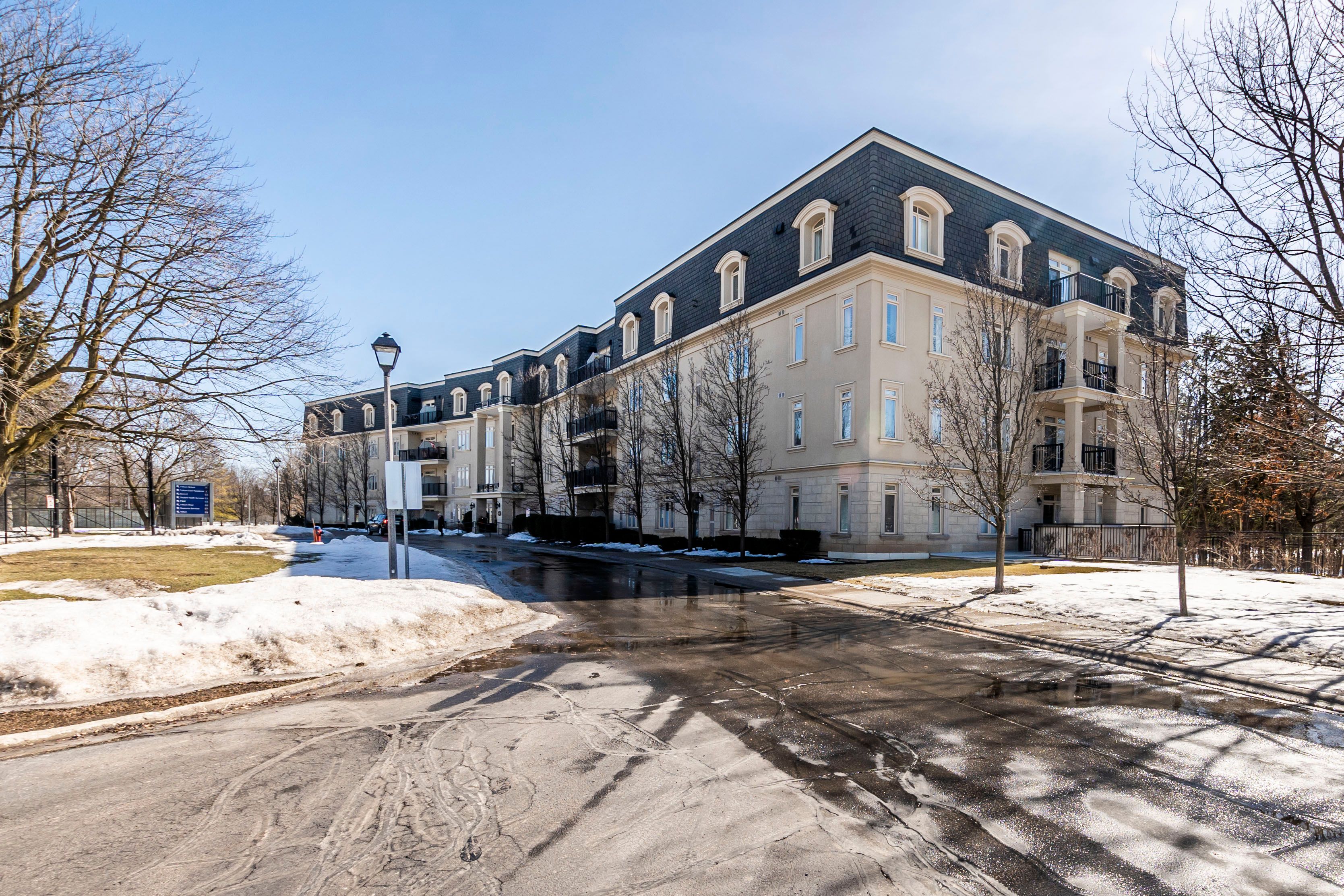$774,900
$20,100#303 - 443 Centennial Forest Drive, Milton, ON L9T 6A1
1037 - TM Timberlea, Milton,








































 Properties with this icon are courtesy of
TRREB.
Properties with this icon are courtesy of
TRREB.![]()
Rarely do units in this building become available .Ideally located, nestled away in the quietest corner in what many consider to be the best location in the building, this southeast corner unit Maple Model is away from street traffic and parking area. The Living Rm , Dining Rm , Bedroom windows and balcony overlook tranquil setting of beautiful trees , creek , green space with paved pathway. This spacious and immaculate1228 sq. ft. open concept designed 2 bedroom 2 bath home features fresh neutral decor ,9 ft ceilings , Crown Mouldings , Pot lights, Laminate, ceramic floors in main areas and carpet in bedrooms. The building is pet friendly and also features a common gathering /games/entertainment room with huge covered balcony. Public transportation and shopping are close by. Virtual tours and interactive I-Guide attached hereto.
- HoldoverDays: 180
- Architectural Style: 1 Storey/Apt
- Property Type: Residential Condo & Other
- Property Sub Type: Condo Apartment
- GarageType: Underground
- Directions: Ontario St S to Centennial Forest Dr
- Tax Year: 2024
- Parking Features: Underground, Private
- ParkingSpaces: 1
- Parking Total: 1
- WashroomsType1: 1
- WashroomsType1Level: Main
- WashroomsType2: 1
- WashroomsType2Level: Main
- BedroomsAboveGrade: 2
- Interior Features: Separate Hydro Meter, Storage Area Lockers, Water Softener, Water Heater
- Cooling: Central Air
- HeatSource: Gas
- HeatType: Forced Air
- ConstructionMaterials: Stucco (Plaster)
- Exterior Features: Backs On Green Belt, Controlled Entry, Porch, Year Round Living
- Roof: Unknown
- Foundation Details: Concrete
- Parcel Number: 258050055
| School Name | Type | Grades | Catchment | Distance |
|---|---|---|---|---|
| {{ item.school_type }} | {{ item.school_grades }} | {{ item.is_catchment? 'In Catchment': '' }} | {{ item.distance }} |









































