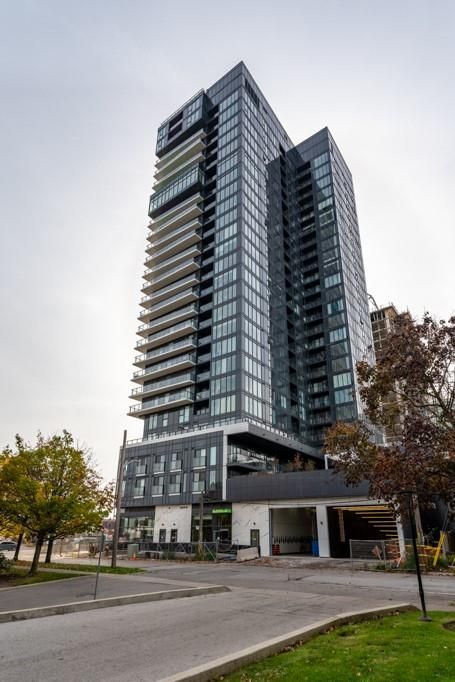$659,900
$40,000#210 - 370 Martha Street, Burlington, ON L7R 0G9
Brant, Burlington,





































 Properties with this icon are courtesy of
TRREB.
Properties with this icon are courtesy of
TRREB.![]()
Are you ready to live in Luxury? Nautique Lakefront Residence is a way of life that combines world class amenities with easy living. This model is the most desired in the building. The best end unit layout featuring 2 Bedrooms with 2 full bathrooms. You will fall in love with the 741 sq.ft sun-drenched space featuring an open concept design with modern kitchen with island, high ceilings with floor to ceiling windows, unobstructed views of the rooftop garden, Bedroom with 4pc. ensuite and walkout to a relaxing spacious Terrace with room for lounge area and dining. The Amenities feel like you are at a high end hotel. Outdoor lap pool surrounded by a grill kitchen and fire pit lounge area, Gym and Yoga studio overlooking the lake, 20th Floor Skylounge with full views of the lake and a party room. For your convenience and safety there is 24HR concierge. 1 Underground spot and 1 Locker. Walk to the lake, Spencer Smith, walking/biking trails, restaurants, sporting, live music and shopping. Burlington Go station nearby.
- HoldoverDays: 90
- Architectural Style: Apartment
- Property Type: Residential Condo & Other
- Property Sub Type: Condo Apartment
- GarageType: Underground
- Directions: CORNER OF LAKESHORE/MARTHA- STREET PARKING AVAILABLE ONLY FOR NON RESIDENTS
- Tax Year: 2025
- Parking Total: 1
- WashroomsType1: 1
- WashroomsType1Level: Main
- WashroomsType2: 1
- WashroomsType2Level: Main
- BedroomsAboveGrade: 2
- Interior Features: Separate Heating Controls
- Cooling: Central Air
- HeatSource: Gas
- HeatType: Heat Pump
- LaundryLevel: Main Level
- ConstructionMaterials: Metal/Steel Siding
- Parcel Number: 260770014
- PropertyFeatures: Beach, Lake/Pond, Level, Park, Public Transit
| School Name | Type | Grades | Catchment | Distance |
|---|---|---|---|---|
| {{ item.school_type }} | {{ item.school_grades }} | {{ item.is_catchment? 'In Catchment': '' }} | {{ item.distance }} |






































