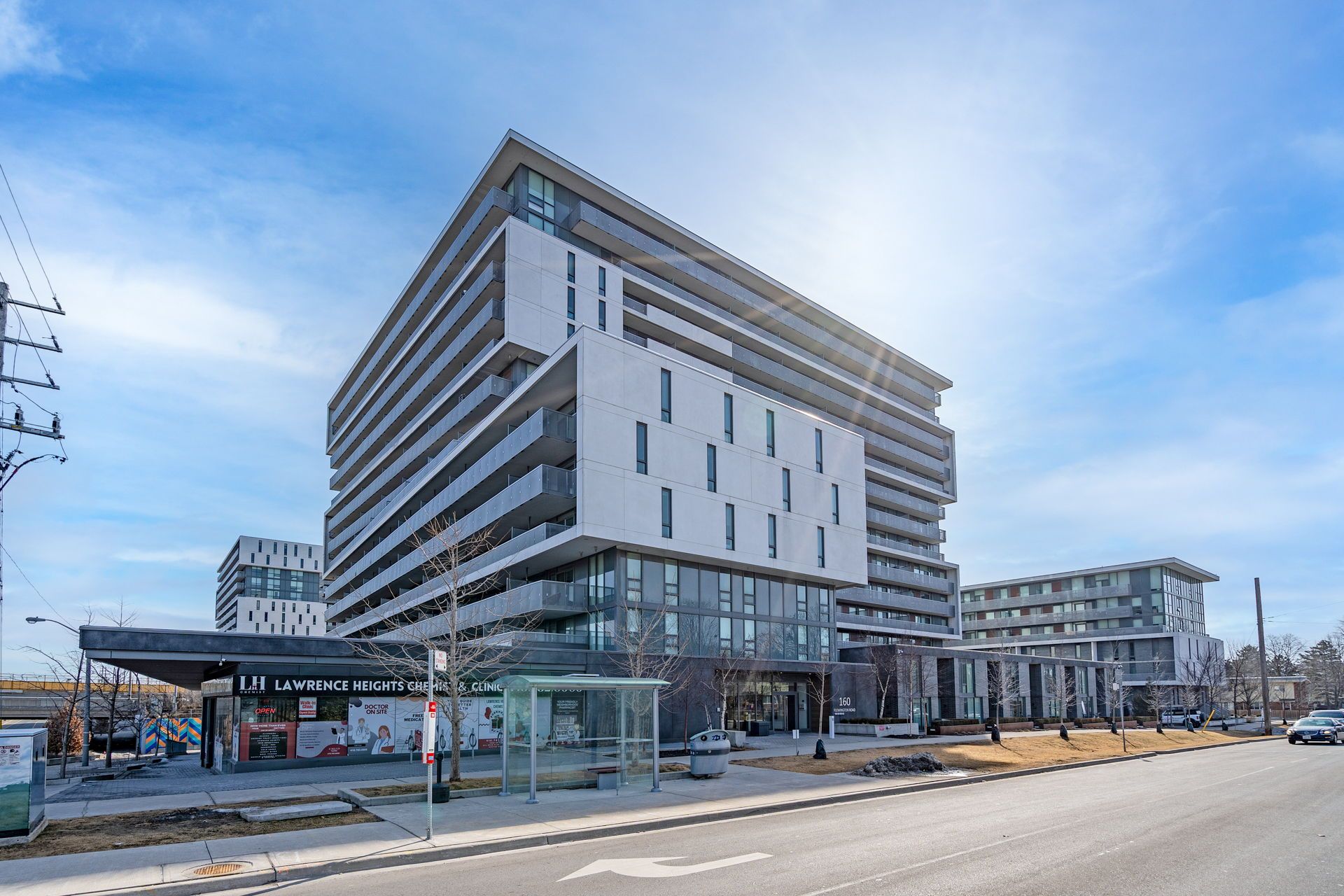$450,000
$15,000#518 - 160 Flemington Road, Toronto, ON M6A 0A9
Yorkdale-Glen Park, Toronto,



















 Properties with this icon are courtesy of
TRREB.
Properties with this icon are courtesy of
TRREB.![]()
Welcome to the Yorkdale Condominiums - A stylish open-concept one-bedroom suite featuring a large private terrace, a designated parking spot and locker included for added convenience. Designed for modern living, this thoughtfully crafted unit boasts luxurious finishes including wide-plank wood laminate flooring, sleek granite countertops, a contemporary glass tile backsplash, and undermount stainless steel sink. The spacious living area seamlessly extends to a generous balcony, offering unobstructed views and perfect for those warm evenings outdoors. A separate laundry room provides additional storage, adding to the suite's convenience. The building offers an array of sought-after amenities including: A fully equipped fitness center to stay active. A stylish party room and guest suites for effortless hosting. A beautiful outdoor terrace for summer relaxation. Enjoy piece of mind that comes with an on-site concierge. Located in an unbeatable neighborhood, you'll enjoy easy access to the TTC Subway, GO Train and major highways. With Exceptional shopping, vibrant dining and entertainment just moments away, this is urban living at its finest. Don't miss this opportunity to make this stunning suite your new home!
- HoldoverDays: 90
- Architectural Style: Apartment
- Property Type: Residential Condo & Other
- Property Sub Type: Condo Apartment
- GarageType: Underground
- Directions: Dufferin/Ranee/Flemington Rd
- Tax Year: 2024
- Parking Features: Underground
- ParkingSpaces: 1
- Parking Total: 1
- WashroomsType1: 1
- WashroomsType1Level: Main
- BedroomsAboveGrade: 1
- Interior Features: Separate Hydro Meter
- Cooling: Central Air
- HeatSource: Gas
- HeatType: Forced Air
- ConstructionMaterials: Brick, Concrete
- Parcel Number: 767240082
- PropertyFeatures: Hospital, Park, Place Of Worship, Public Transit, Rec./Commun.Centre, School
| School Name | Type | Grades | Catchment | Distance |
|---|---|---|---|---|
| {{ item.school_type }} | {{ item.school_grades }} | {{ item.is_catchment? 'In Catchment': '' }} | {{ item.distance }} |




















