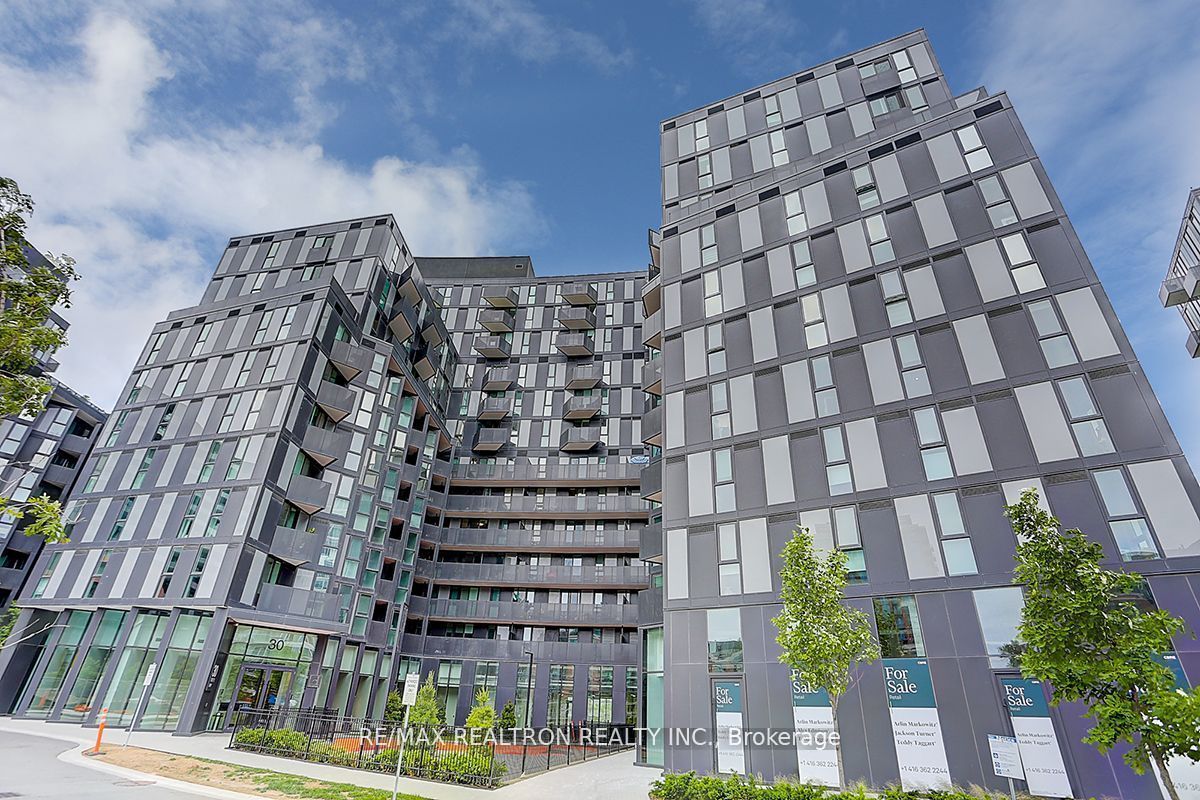$479,000
$71,000#602 - 30 Tretti Way, Toronto, ON M3H 0E3
Clanton Park, Toronto,























 Properties with this icon are courtesy of
TRREB.
Properties with this icon are courtesy of
TRREB.![]()
Step into Modern Luxury! This newly constructed 2-bedroom, 2-bath condo offers contemporarydesign and exceptional features. Enjoy a sleek kitchen with quartz countertops and stainlesssteel appliances. Relax in two full bathrooms and take advantage of ensuite laundry. The open-concept living space is filled with abundant natural light. The unit includes one storagelocker and one underground parking space. Top-tier amenities include a 24/7 concierge,children's play area, fitness facility, pet wash, study and business lounge, guest suites,outdoor lounge, and a party room with a billiards table. This geothermal building is designedfor energy efficiency. With a private corridor to Wilson Subway Station and quick access toHighway 401 at Allen, commuting is a breeze. You will benefit from a great transit score andproximity to top-notch schools. Located in a family-friendly community surrounded by greenspaces and parks.
- HoldoverDays: 90
- Architectural Style: Apartment
- Property Type: Residential Condo & Other
- Property Sub Type: Condo Apartment
- GarageType: Underground
- Directions: Wilson Ave & Allen Rd
- Tax Year: 2024
- Parking Features: Underground
- WashroomsType1: 1
- WashroomsType1Level: Main
- WashroomsType2: 1
- WashroomsType2Level: Main
- BedroomsAboveGrade: 2
- Cooling: Central Air
- HeatSource: Ground Source
- HeatType: Forced Air
- ConstructionMaterials: Metal/Steel Siding, Other
- Roof: Unknown
- Foundation Details: Unknown
- Parcel Number: 769950145
| School Name | Type | Grades | Catchment | Distance |
|---|---|---|---|---|
| {{ item.school_type }} | {{ item.school_grades }} | {{ item.is_catchment? 'In Catchment': '' }} | {{ item.distance }} |
























