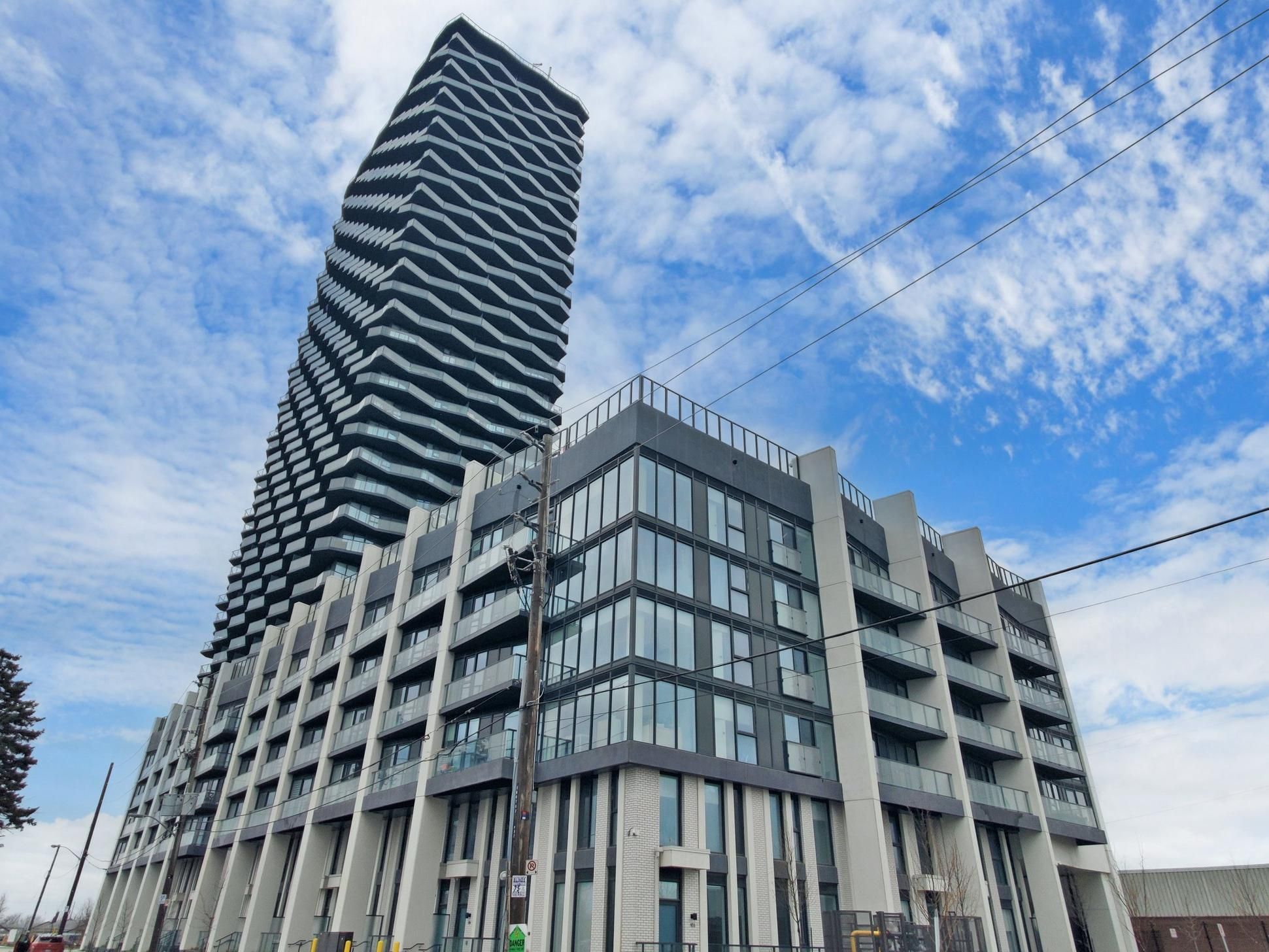$479,900
#2801 - 36 Zorra Street, Toronto, ON M8Z 0G5
Islington-City Centre West, Toronto,

































 Properties with this icon are courtesy of
TRREB.
Properties with this icon are courtesy of
TRREB.![]()
Step Into Luxury & Convenience At The Zorra Condominium, Where Sophistication Meets Urban Living! Excellent Opportunity To Own A Functional Yet Stunning 1 Bed + 1 Bath Unit Located in The Heart Of Etobicoke. Oversized Floor-To-Ceiling Windows Providing Abundance Of Natural Light To Create A Bright & Airy Ambiance Throughout. Featuring 9Ft Smooth Ceilings, Large Foyer W/ Double Door Closets, Laundry Ensuite, High-End Laminate Floors, Spacious Primary Bedroom W/ Double Door Closet, Modern 4-Pc Spa-Like Bath W/ Built-Ins & Oversized Door. Living Rm Open To Kitchen/ Dining Area Includes A Walk-Out To Private Oasis Balcony W/ Unobstructed City Views. Upscale Modern Compact Kitchen Fitted W/ High-End Contemporary-Style Cabinets, Stainless Steel Appliances, Backsplash, & Quartz Countertops. Perfect Space To Enjoy Meals & Small Gatherings! Outstanding Building Amenities Including A Rooftop Pool Deck, Fitness Center, Sauna, BBQ Area, Games Room, 24/7 Concierge, and Guest Rooms. Close to Sherway Gardens, Costco, Kipling Subway Station. Easy Access to the Gardiner, 427, and QEW. Direct Exclusive Shuttle Bus to Kipling Station & Go Train. Fabulous Unit Awaits You! Must See!!
- HoldoverDays: 90
- Architectural Style: Apartment
- Property Type: Residential Condo & Other
- Property Sub Type: Condo Apartment
- GarageType: Underground
- Directions: The Queensway / Kipling Ave
- Tax Year: 2024
- WashroomsType1: 1
- WashroomsType1Level: Main
- BedroomsAboveGrade: 1
- Cooling: Central Air
- HeatSource: Electric
- HeatType: Heat Pump
- ConstructionMaterials: Concrete, Brick Front
- Parcel Number: 770400532
- PropertyFeatures: Clear View, Hospital, Park, Place Of Worship, School, Electric Car Charger
| School Name | Type | Grades | Catchment | Distance |
|---|---|---|---|---|
| {{ item.school_type }} | {{ item.school_grades }} | {{ item.is_catchment? 'In Catchment': '' }} | {{ item.distance }} |


































