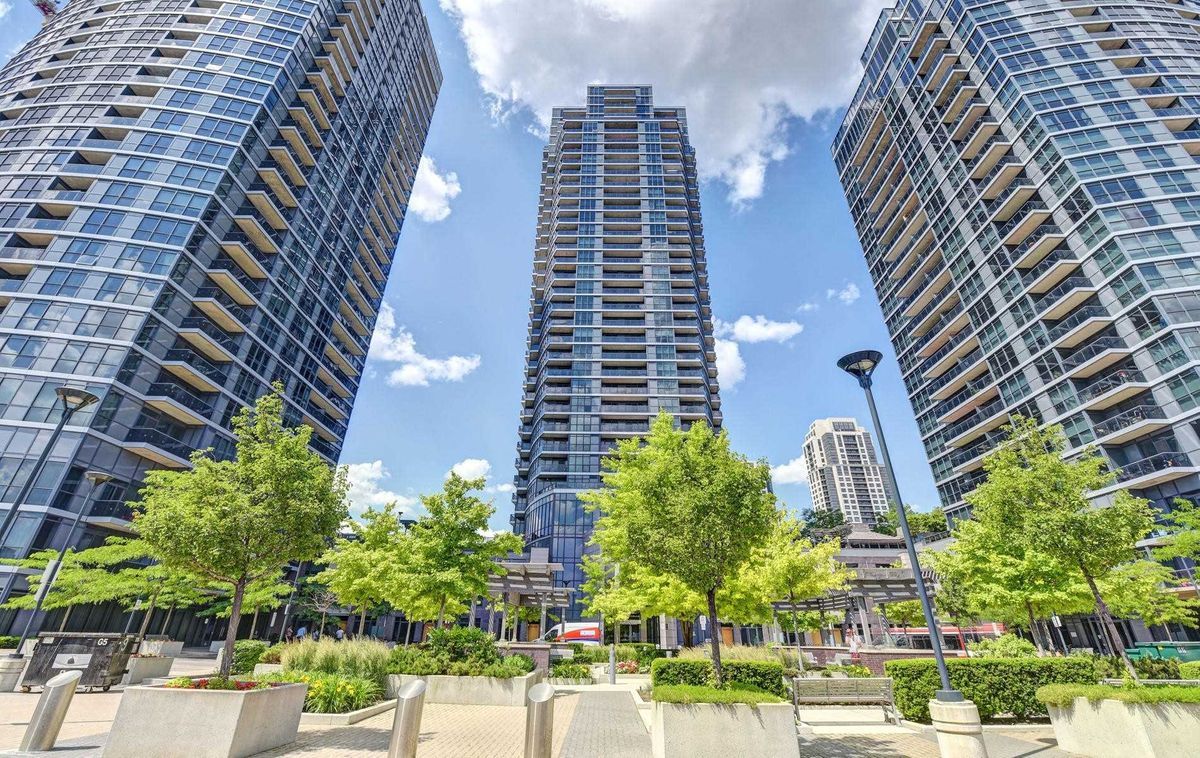$459,000
$16,000#1108 - 5 Valhalla Inn Road, Toronto, ON M9B 0B1
Islington-City Centre West, Toronto,













 Properties with this icon are courtesy of
TRREB.
Properties with this icon are courtesy of
TRREB.![]()
This stylish 562 sqft 1-bedroom condo in Central Etobicoke offers modern living and unmatched convenience. Featuring brand-new laminate flooring, an open-concept layout, and large windows, it boasts a west-facing French balcony with unobstructed views. The kitchen is equipped with granite countertops, stainless steel appliances, ample storage, and a versatile center island. The unit comes with 1 indoor parking spot and TTC at your doorstep for easy commuting. Located minutes from Highways 427, 401, and QEW, youre close to Sherway Gardens, parks, cafes, and restaurants, with quick access to Downtown Toronto, Mississauga, and Pearson Airport. Enjoy premium building amenities like a 24-hour concierge, gym, yoga room, sauna, indoor pool, hot tub, theater, and party room. Freshly painted and move-in ready-schedule your viewing today!
- HoldoverDays: 90
- Architectural Style: Apartment
- Property Type: Residential Condo & Other
- Property Sub Type: Condo Apartment
- GarageType: Underground
- Tax Year: 2025
- Parking Total: 1
- WashroomsType1: 1
- WashroomsType1Level: Flat
- BedroomsAboveGrade: 1
- Cooling: Central Air
- HeatSource: Gas
- HeatType: Forced Air
- ConstructionMaterials: Concrete
- PropertyFeatures: Public Transit, Park
| School Name | Type | Grades | Catchment | Distance |
|---|---|---|---|---|
| {{ item.school_type }} | {{ item.school_grades }} | {{ item.is_catchment? 'In Catchment': '' }} | {{ item.distance }} |














