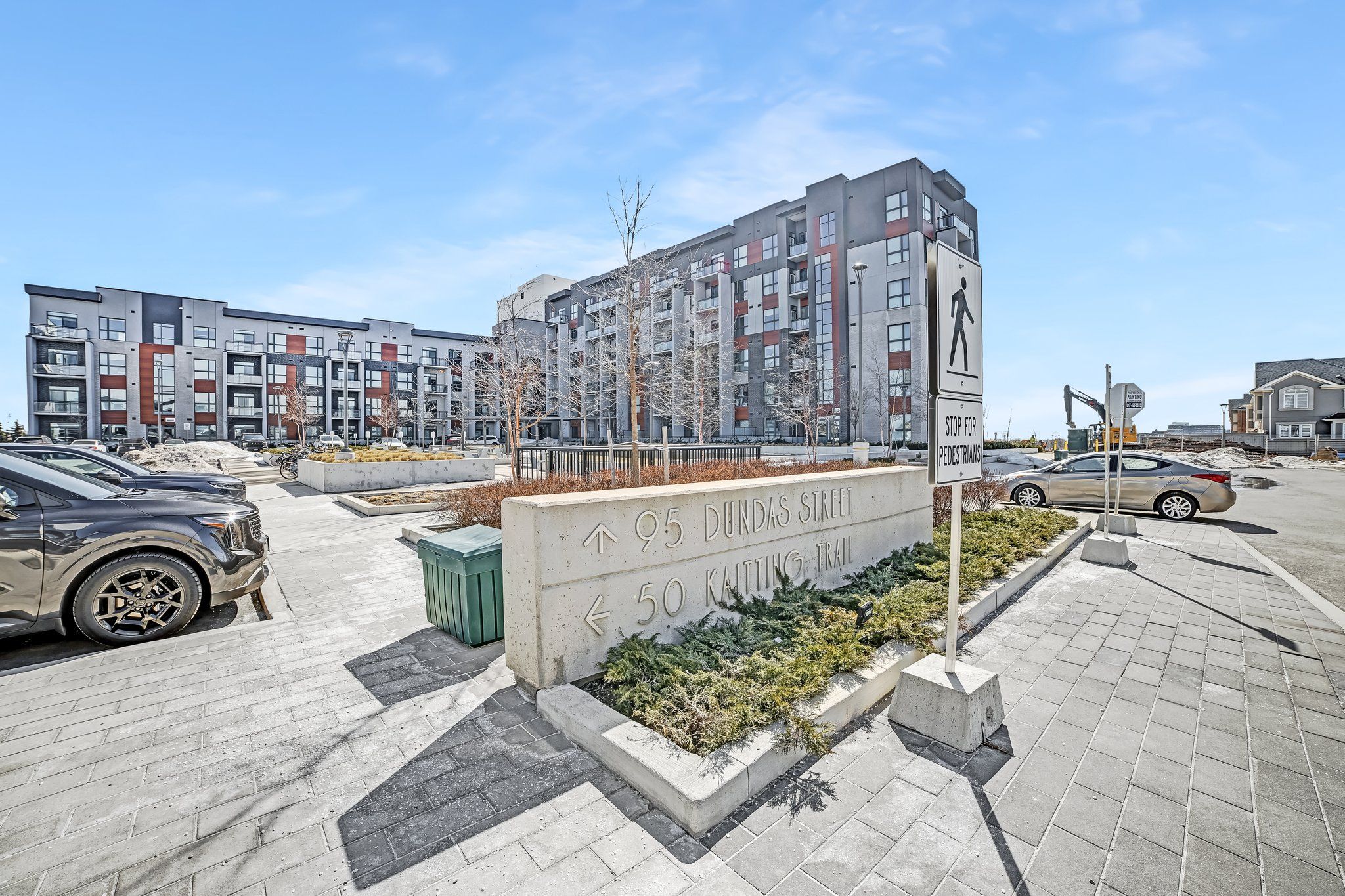$534,900
$40,000#101 - 50 Kaitting Trail, Oakville, ON L6M 5N3
1008 - GO Glenorchy, Oakville,




























 Properties with this icon are courtesy of
TRREB.
Properties with this icon are courtesy of
TRREB.![]()
Welcome To This Newly Renovated 1 Bedroom & 1 Bath Condo Built By Mattamy Homes. Features Include Open Concept Unit, Freshly Painted, 9' Ceilings, Upgraded Kitchen, In-Suite Laundry, New Light Fixtures, Carpet Free, Large Windows, West View With Lots Of Bright Light, A Large Balcony & Wheelchair Accessibility. Unit Comes With 1 Underground Parking Spot & 1 Storage Locker. Building Amenities Include Secure Entrances, Elevators, Party Rooms, Exercise Room & A Rooftop Terrace With Gorgeous Views. Conveniently Located Near Highways, Shopping, Hospital, Transportation, Schools & Parks. Perfect For First-Time Buyers, Down-Sizers & Investors. This Unit Is A Must-See!
- HoldoverDays: 90
- Architectural Style: Apartment
- Property Type: Residential Condo & Other
- Property Sub Type: Condo Apartment
- GarageType: Underground
- Directions: Access to building from Kaitting Trail.
- Tax Year: 2024
- Parking Features: Surface, Underground
- Parking Total: 1
- WashroomsType1: 1
- WashroomsType1Level: Main
- BedroomsAboveGrade: 1
- Interior Features: Atrium, Carpet Free, Storage Area Lockers, Wheelchair Access, Intercom
- Cooling: Central Air
- HeatSource: Gas
- HeatType: Forced Air
- ConstructionMaterials: Brick, Stucco (Plaster)
| School Name | Type | Grades | Catchment | Distance |
|---|---|---|---|---|
| {{ item.school_type }} | {{ item.school_grades }} | {{ item.is_catchment? 'In Catchment': '' }} | {{ item.distance }} |





























