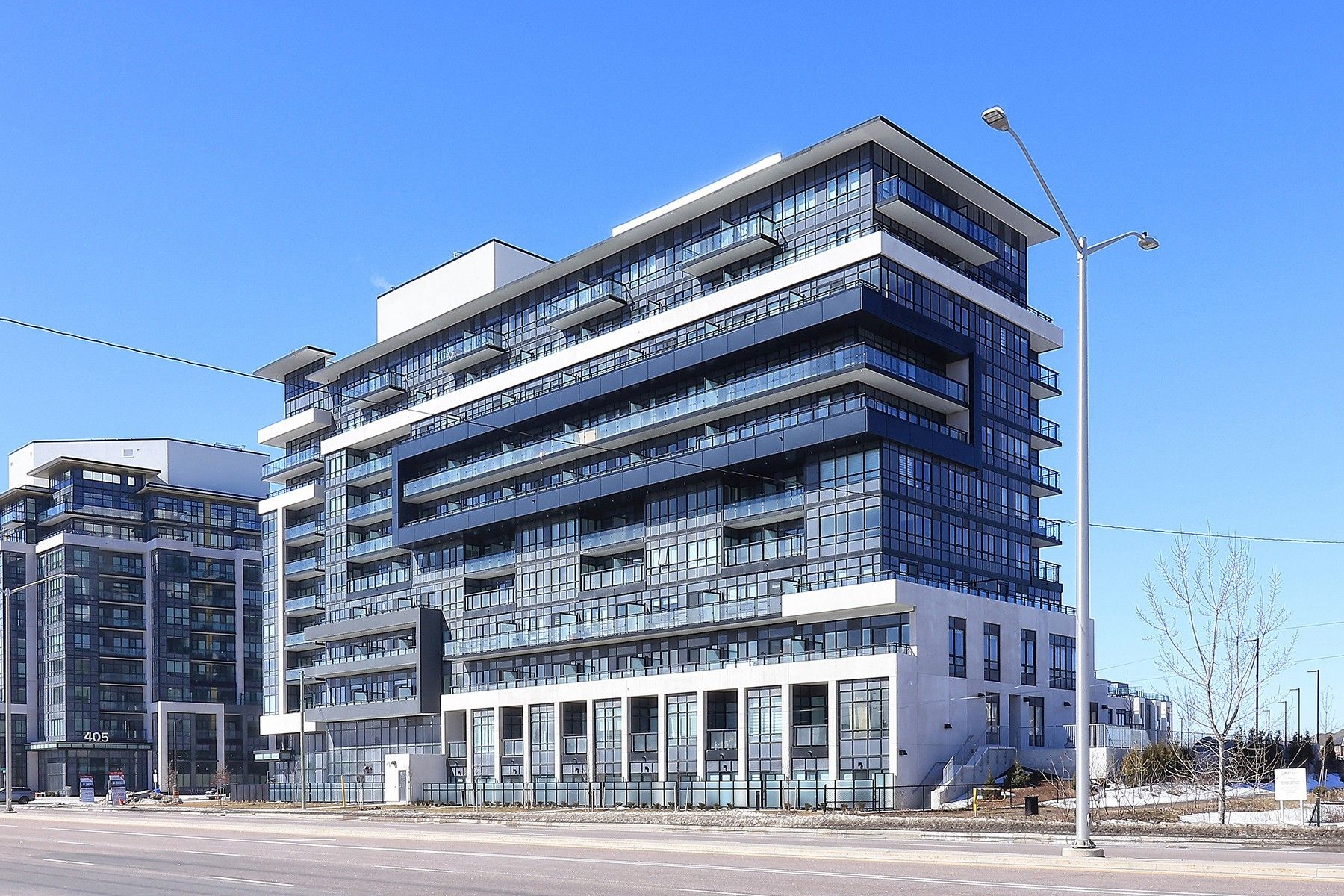$495,900
#LPH19 - 395 Dundas Street, Oakville, ON L6M 5R8
1008 - GO Glenorchy, Oakville,





























 Properties with this icon are courtesy of
TRREB.
Properties with this icon are courtesy of
TRREB.![]()
Step into this brand-new, luxurious 1-bedroom, 1-bathroom suite at Distrikt Trailside 2, offering a bright, spacious, and modern living experience. The open-concept design floods the space with natural light and showcases stunning upgraded finishes throughout. The chef-inspired kitchen boasts sleek stainless steel appliances, and the expansive floor plan is complemented by floor-to-ceiling windows, leading to your private balcony-perfect for enjoying your morning coffee while taking in breathtaking views. The large bedroom features a walk-in closet, and the generously sized bathroom. This exceptional suite is located in a highly sought-after area, offering quick access to dining, shopping, highways, transit, and a wealth of amenities. Whether you're looking for your dream home or an investment opportunity, this property checks all the boxes. With 1 parking space and 1 locker included, this is a must-see! The building also offers a wide range of top-tier amenities, including concierge service, a spacious outdoor terrace with a BBQ area, residents lounge, games room, private dining room, party room, meeting room, gym, bike storage, and ample visitor parking. Located in a vibrant community surrounded by parks, ravines, and picturesque walking trails along Sixteen Mile Creek, enjoy the best of Oakvilles luxury lifestyle. Close to fine dining, grocery stores, cultural and sports facilities, prestigious schools, medical facilities, and major highways (403 and QEW)this is truly the perfect spot to live, work, and play!
- HoldoverDays: 90
- Architectural Style: Apartment
- Property Type: Residential Condo & Other
- Property Sub Type: Condo Apartment
- GarageType: Underground
- Directions: Dundas St W / Neyagawa Blvd
- Tax Year: 2025
- Parking Features: Underground
- ParkingSpaces: 11
- Parking Total: 1
- WashroomsType1: 1
- WashroomsType1Level: Main
- BedroomsAboveGrade: 1
- Interior Features: Countertop Range, Intercom, Storage Area Lockers
- Cooling: Central Air
- HeatSource: Gas
- HeatType: Forced Air
- ConstructionMaterials: Concrete
- Exterior Features: Built-In-BBQ
| School Name | Type | Grades | Catchment | Distance |
|---|---|---|---|---|
| {{ item.school_type }} | {{ item.school_grades }} | {{ item.is_catchment? 'In Catchment': '' }} | {{ item.distance }} |






























