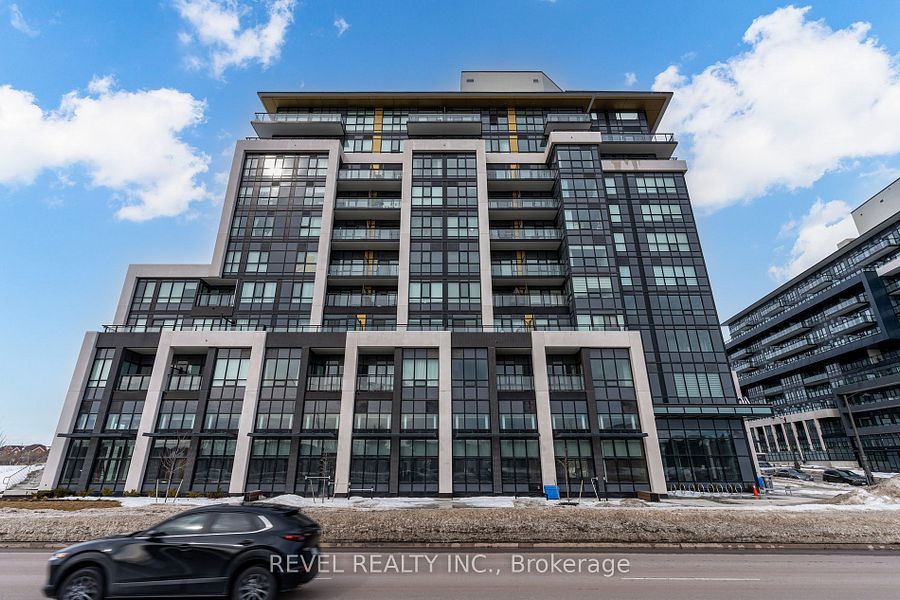$999,900
#426 - 405 Dundas Street, Oakville, ON L6M 5P9
1008 - GO Glenorchy, Oakville,














 Properties with this icon are courtesy of
TRREB.
Properties with this icon are courtesy of
TRREB.![]()
Motivated seller - bring your best offer. Additional inventory available upon request. Welcome to Distrikt Trailside, where smart design meets modern living. This suite offers excellent storage with a walk-in front hall closet, large laundry room with sink, walk-in closet in the primary bedroom, and 78 sq. ft. of outdoor space. The Italian Trevisano kitchen features sleek European finishes, soft-close drawers, and an undermount stainless steel sink with pull-down spray. Enjoy the AI Smart Community System with digital door locks and an in-suite touchscreen wall pad. Amenities include a 24-hour concierge, parcel storage, pet wash station, double-height fitness studio, and a 6th-floor chefs kitchen, private dining, lounge with fireplace, and games room.
- HoldoverDays: 90
- Architectural Style: Apartment
- Property Type: Residential Condo & Other
- Property Sub Type: Condo Apartment
- GarageType: Underground
- Directions: N/A
- Tax Year: 2025
- Parking Features: Underground
- ParkingSpaces: 1
- Parking Total: 1
- WashroomsType1: 2
- WashroomsType1Level: Main
- BedroomsAboveGrade: 2
- BedroomsBelowGrade: 1
- Interior Features: Separate Hydro Meter, Separate Heating Controls
- Cooling: Central Air
- HeatSource: Gas
- HeatType: Forced Air
- LaundryLevel: Main Level
- ConstructionMaterials: Brick
- PropertyFeatures: Hospital, Park, Place Of Worship, Public Transit, Rec./Commun.Centre
| School Name | Type | Grades | Catchment | Distance |
|---|---|---|---|---|
| {{ item.school_type }} | {{ item.school_grades }} | {{ item.is_catchment? 'In Catchment': '' }} | {{ item.distance }} |















