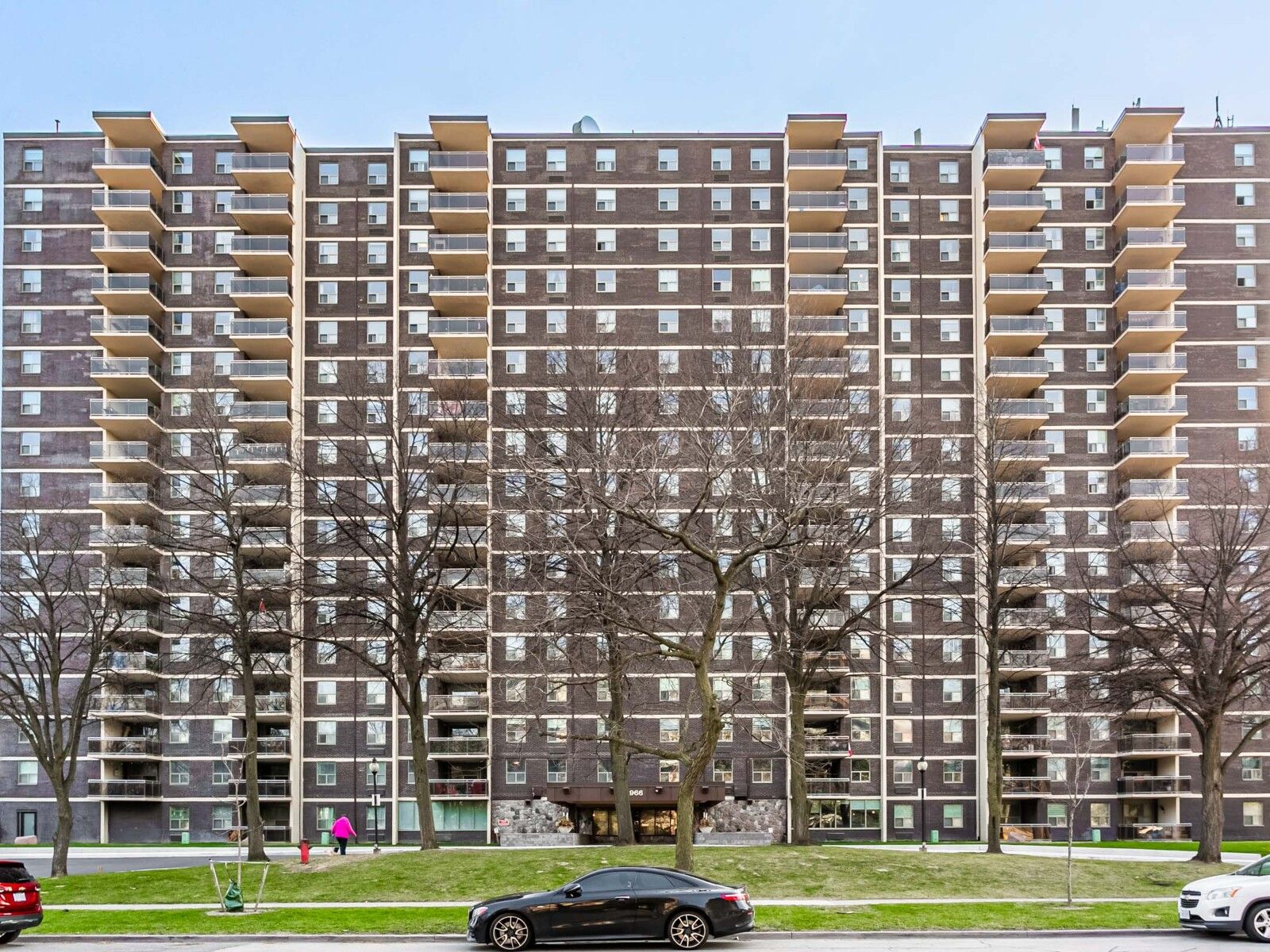$589,999
#701 - 966 Inverhouse Drive, Mississauga, ON L5J 4B6
Clarkson, Mississauga,





























 Properties with this icon are courtesy of
TRREB.
Properties with this icon are courtesy of
TRREB.![]()
This spacious 3-bedroom, 2-bathroom corner unit in the sought-after Clarkson Village offers incredible value and potential. Bright and generously sized, the unit features a desirable open-concept layout with laminate flooring throughout, providing a perfect canvas for your personal touch. Recent updates include new faucets and plumbing in both bathroom sinks (2024), serviced and cleaned PTAC units (2024), and updated shower plumbing in the hallway bathroom (2022). The primary bedroom is large enough for a king-sized bed and includes a 3-piece ensuite and a walk-in closet. Enjoy the convenience of an ensuite locker, in-unit washer and dryer, and a spacious 10x11 ft balcony ideal for morning coffee, relaxing evenings, or dining al fresco (BBQs permitted!). Located within walking distance to the GO train, parks, trails, shopping, and schools, this well-managed and updated building is situated in one of South Mississaugas most desirable neighbourhoods. Includes 1 parking space and an ensuite locker. * Cable & Internet included in maintenance fee's*
- HoldoverDays: 90
- Architectural Style: Apartment
- Property Type: Residential Condo & Other
- Property Sub Type: Condo Apartment
- GarageType: Underground
- Directions: Southdown Rd & Lakeshore Rd W
- Tax Year: 2024
- Parking Total: 1
- WashroomsType1: 1
- WashroomsType1Level: Main
- WashroomsType2: 1
- WashroomsType2Level: Main
- BedroomsAboveGrade: 3
- Interior Features: Carpet Free, None
- Cooling: Wall Unit(s)
- HeatSource: Electric
- HeatType: Fan Coil
- ConstructionMaterials: Brick
- Parcel Number: 190950066
| School Name | Type | Grades | Catchment | Distance |
|---|---|---|---|---|
| {{ item.school_type }} | {{ item.school_grades }} | {{ item.is_catchment? 'In Catchment': '' }} | {{ item.distance }} |






































