$1,150,000
#1105 - 220 Missinnihe Way, Mississauga, ON L5H 0A9
Port Credit, Mississauga,
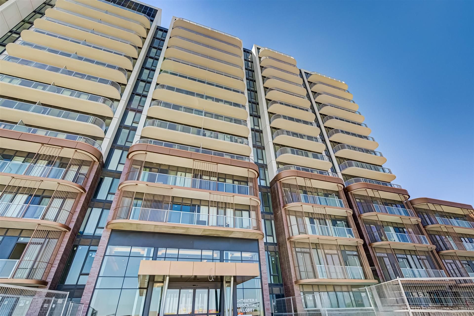
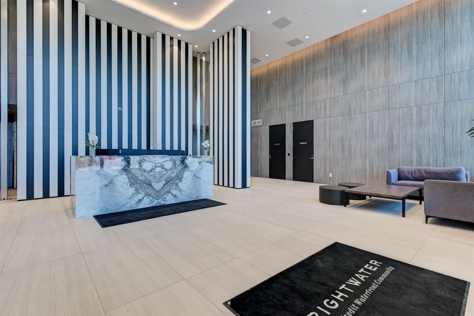
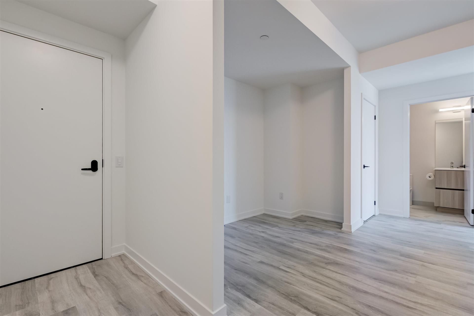
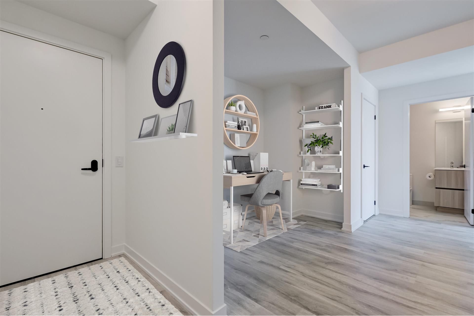
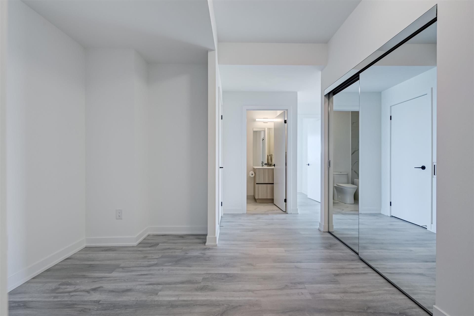
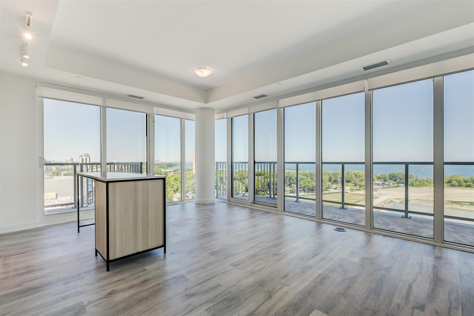
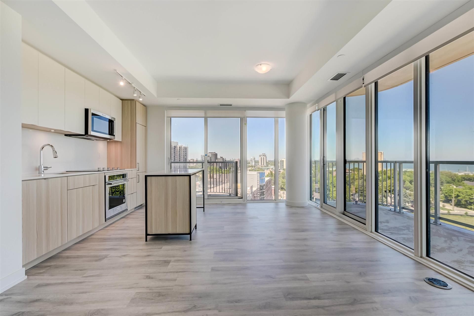
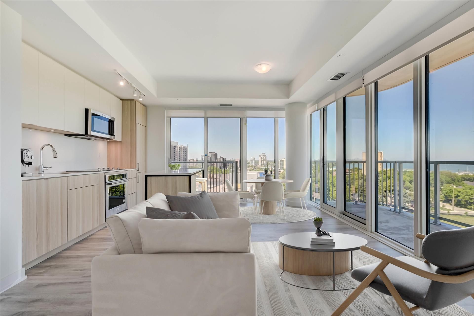
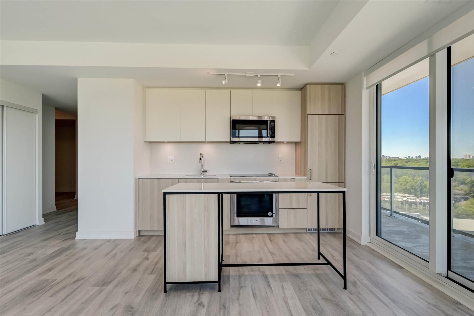
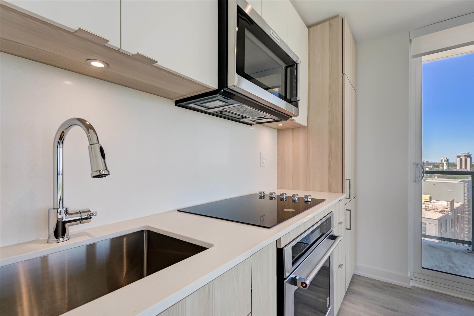
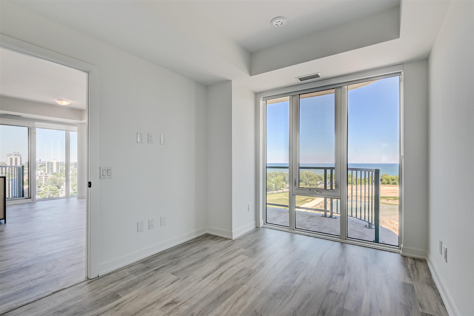
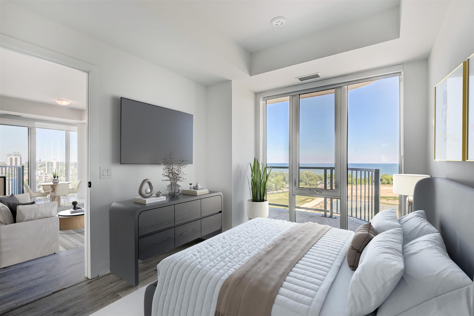
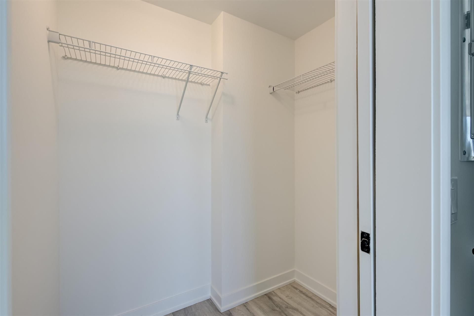
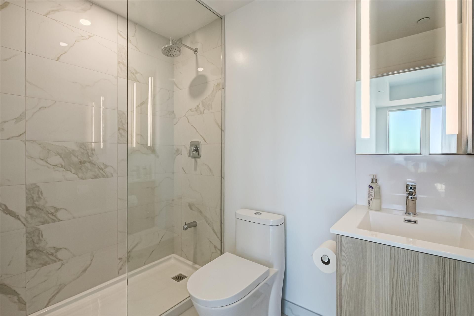
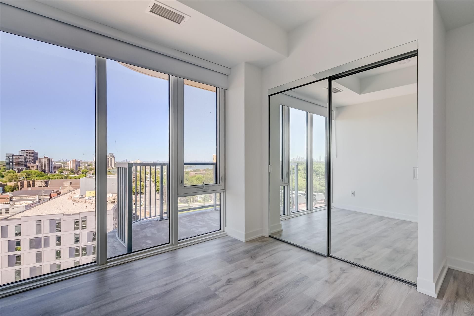
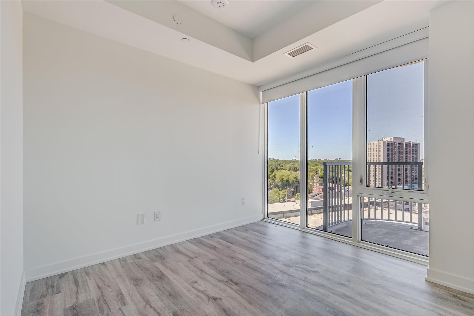
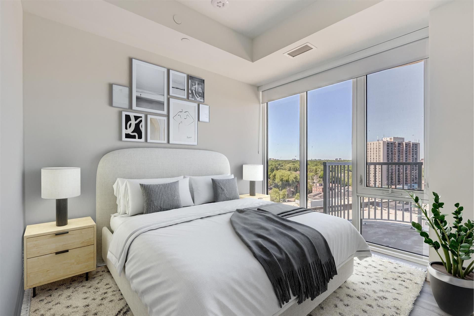
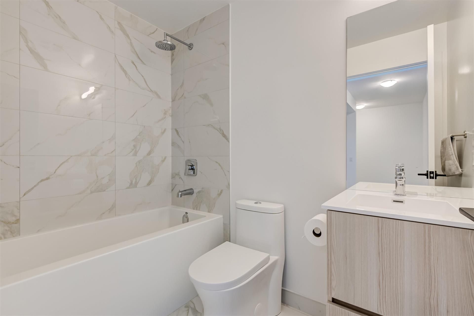
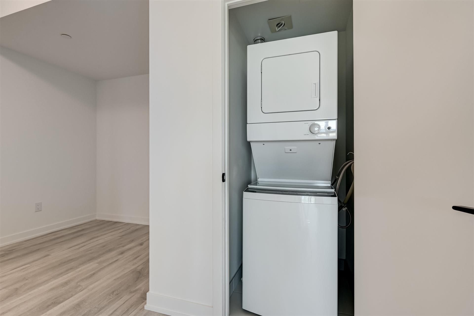
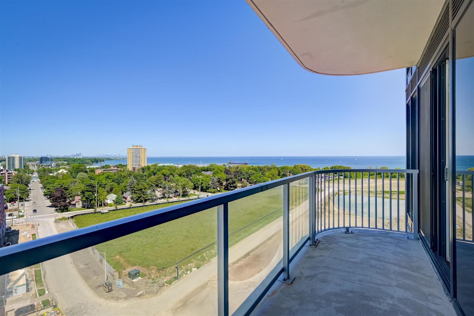
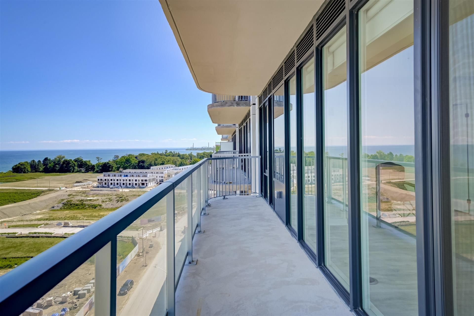
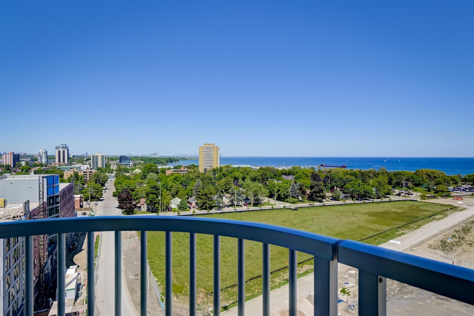
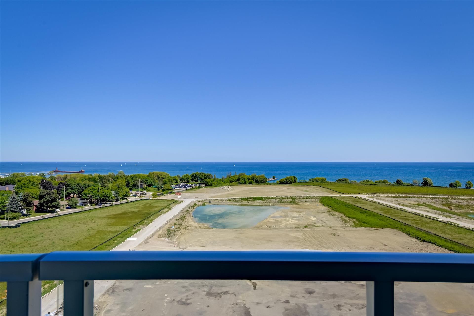
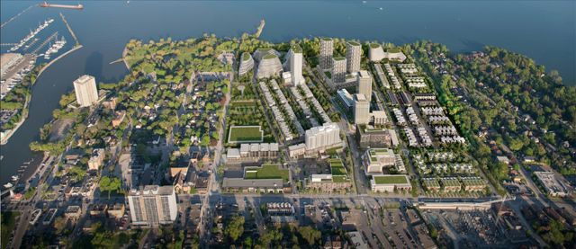
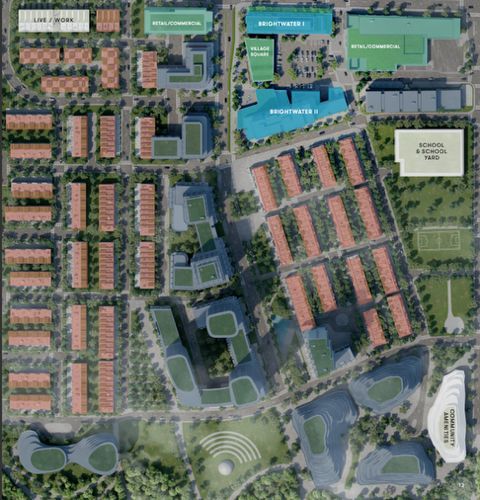
 Properties with this icon are courtesy of
TRREB.
Properties with this icon are courtesy of
TRREB.![]()
Brand New Never Lived in at Brightwater II an award winning master planned community in the Heart of Vibrant Port Credit. This Beautiful split bedroom unit is a 950 sf 2 bed + den/2 bath that offers breathtaking views through floor/ceiling windows of Lake Ontario towards the Toronto skyline, Mississauga's vibrant waterfront, Port Credit Harbour Marina and stunning parks & trails. This floor plan features a spacious south facing primary bedroom, and 2 balconies with south and east exposures that combine for 260 sf of balcony/outdoor space. An open concept living/dining area with modern finishes, and contemporary kitchen with movable island will make entertaining a treat! All this is steps to Brightwater Retail which includes Farm Boy, LCBO, Rexall & BMO. As well, there's no shortage of amazing dining, shopping, Arts, attractions and entertainment - throughout the dynamic Port Credit village. You're also minutes to transit, Go Train and coming Hurontario LRT. For added convenience there is the Brightwater Shuttle to the Go. Includes 1 parking/1 locker. A second parking is available at additional cost. ****EXTRAS**** Amenities include 24hr concierge, state of the art gym, lounge/party room, media room, co-working space, pet spa and Brightwater shuttle. **EXTRAS** Amenities include 24hr concierge, state of the art gym, lounge/party room, media room, co-working space, pet spa and Brightwater shuttle.
- HoldoverDays: 60
- Architectural Style: Apartment
- Property Type: Residential Condo & Other
- Property Sub Type: Condo Apartment
- GarageType: Underground
- Tax Year: 2025
- Parking Features: Underground
- ParkingSpaces: 1
- Parking Total: 1
- WashroomsType1: 1
- WashroomsType1Level: Flat
- WashroomsType2: 1
- WashroomsType2Level: Flat
- BedroomsAboveGrade: 2
- BedroomsBelowGrade: 1
- Interior Features: Carpet Free
- Cooling: Central Air
- HeatSource: Gas
- HeatType: Fan Coil
- LaundryLevel: Main Level
- ConstructionMaterials: Concrete, Metal/Steel Siding
- PropertyFeatures: Arts Centre, Library, Park, Public Transit, Rec./Commun.Centre, Waterfront
| School Name | Type | Grades | Catchment | Distance |
|---|---|---|---|---|
| {{ item.school_type }} | {{ item.school_grades }} | {{ item.is_catchment? 'In Catchment': '' }} | {{ item.distance }} |


























