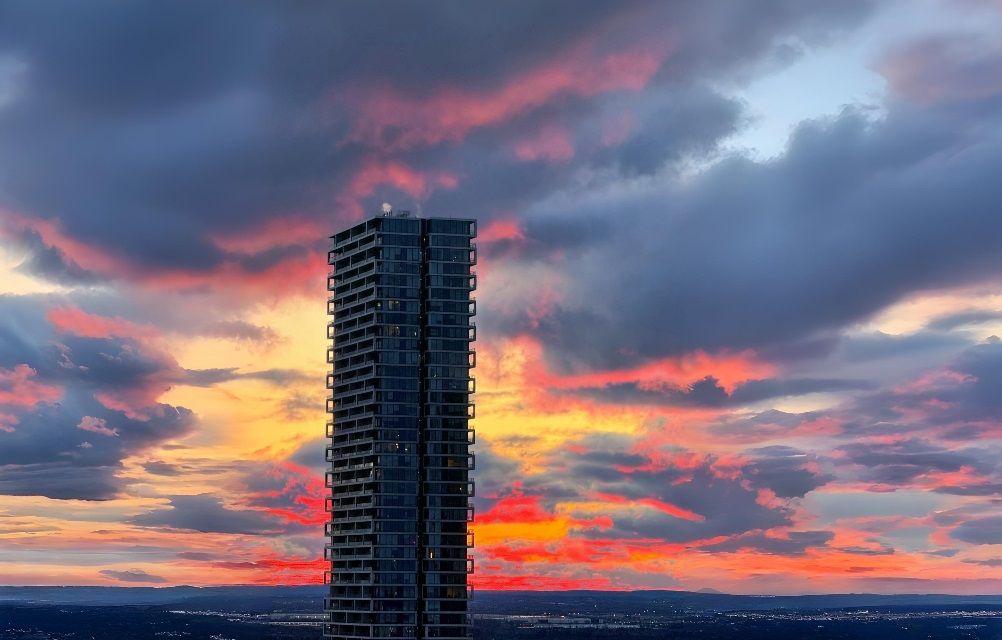$2,500
$100#2904 - 2908 Highway 7 Road, Vaughan, ON L4K 0K5
Concord, Vaughan,
























 Properties with this icon are courtesy of
TRREB.
Properties with this icon are courtesy of
TRREB.![]()
Stellar contemporary condo in the heart of Vaughan's Metropolitan Centre. Welcome to Nord East with it's Elegant Architect and Child Safe Court with Green Space and School Bus Route. Welcome to the Luxurious and Bright 1 Bedroom plus Den (can be used as a second bedroom) and 2 Bath unit. $$$ Spent in Upgrades. Lots of Natural Light with Floor to Ceiling Windows. Very practical layout. 648 Sq. Ft. including 80 Sq. Ft. Balcony. 9 Foot Ceilings, Laminate Flooring Throughout. Open Concept Kitchen with Island boasting Built-In Appliances, Upgraded Backsplash, Upgraded Cabinets and Quartz Countertops. Spacious Primary Bedroom Offers Double Mirror Closet and Large Ensuite with Glass Shower, Upgraded Vanity and Laundry. Enjoy the view from the 29th Floor observing Spectacular Sunsets, Ravine and Illuminated Night City. Enjoy Hotel-like Amenities: 24/7 Concierge with Security, Party Room, Games Room, Guest Suites, Theatre Room, Pool, Aqua Lounge, Gym, Garden Terraces, Minutes to Vaughan Subway Station, VIVA, Highway 400
- HoldoverDays: 90
- Architectural Style: Apartment
- Property Type: Residential Condo & Other
- Property Sub Type: Co-op Apartment
- GarageType: Underground
- Directions: Jane/Highway 7
- Parking Features: Underground
- Parking Total: 1
- WashroomsType1: 1
- WashroomsType1Level: Flat
- WashroomsType2: 1
- WashroomsType2Level: Flat
- BedroomsAboveGrade: 1
- BedroomsBelowGrade: 1
- Interior Features: Built-In Oven, Carpet Free
- Cooling: Central Air
- HeatSource: Gas
- HeatType: Forced Air
- ConstructionMaterials: Concrete
- PropertyFeatures: Clear View, Hospital, Lake/Pond, Public Transit, School Bus Route
| School Name | Type | Grades | Catchment | Distance |
|---|---|---|---|---|
| {{ item.school_type }} | {{ item.school_grades }} | {{ item.is_catchment? 'In Catchment': '' }} | {{ item.distance }} |

























