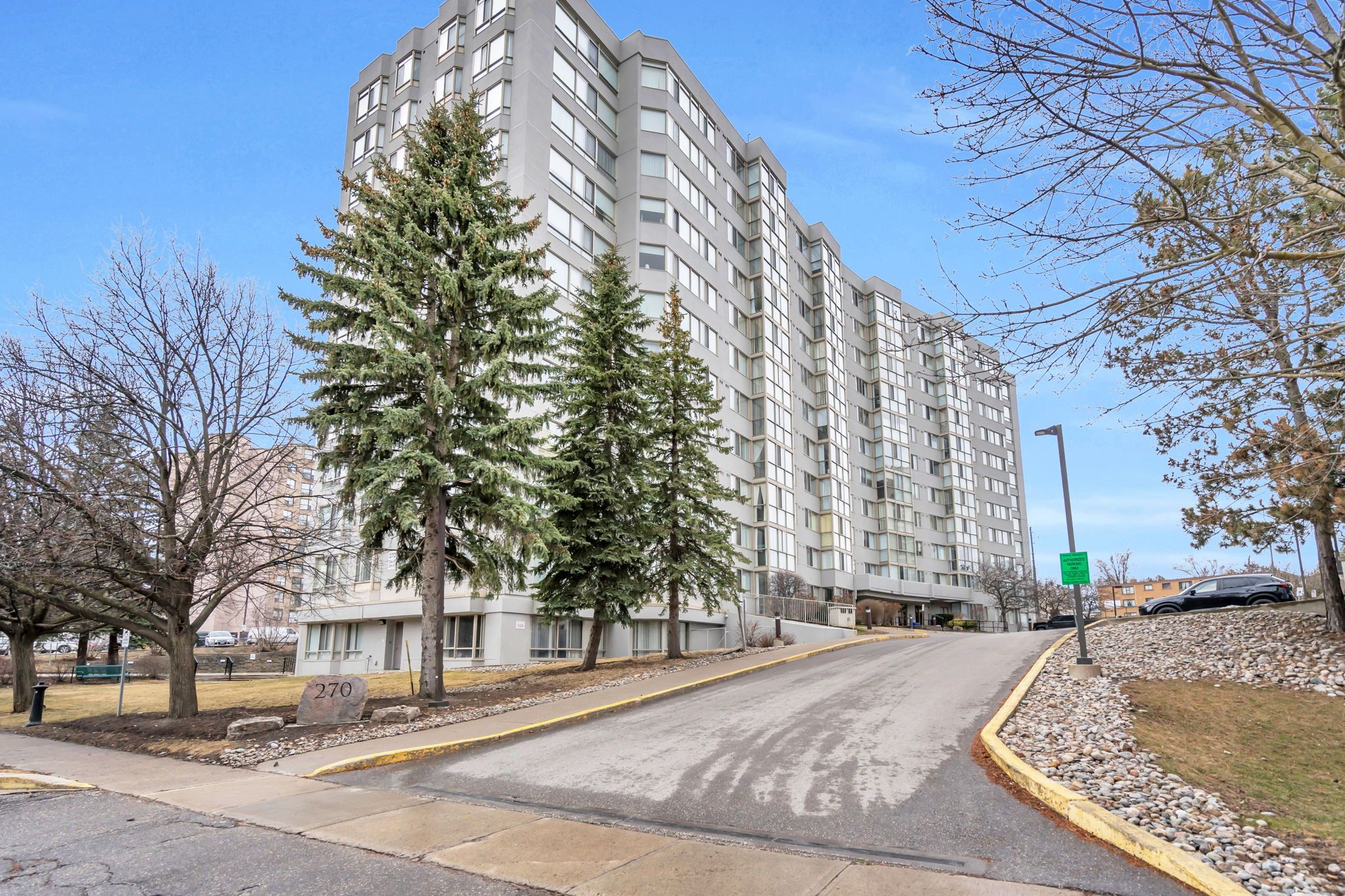$539,900
$30,100#902 - 270 Davis Drive, Newmarket, ON L3Y 8K2
Central Newmarket, Newmarket,




















 Properties with this icon are courtesy of
TRREB.
Properties with this icon are courtesy of
TRREB.![]()
Level Up Your Lifestyle With This Stylish, Sun-Filled Condo In The Heart Of Newmarket! Featuring 2 Spacious Bedrooms, Each With Its Own Walk-in Closet! This Unit Offers The Perfect Blend Of Comfort And Convenience. The Open Kitchen Boasts A Breakfast Bar, Stainless Steel Appliances, And Flows Seamlessly Into The Living Space With Large West-Facing Windows That Flood The Unit With Natural Light. Located Steps From Trendy Shops, Restaurants, Parks, And Trails, This Prime Location Also Offers Easy Access To Southlake Hospital, Yonge Street, And Upper Canada Mall. Enjoy The Amenities, Including A Library, And A Large Party/Meeting Room. A Fantastic Opportunity For First-Time Buyers, Downsizers, Or Investors - Don't Miss Out!
- HoldoverDays: 30
- Architectural Style: Apartment
- Property Type: Residential Condo & Other
- Property Sub Type: Condo Apartment
- GarageType: Underground
- Directions: Davis Drive to Lorne Avenue
- Tax Year: 2024
- Parking Total: 1
- WashroomsType1: 1
- WashroomsType1Level: Main
- WashroomsType2: 1
- WashroomsType2Level: Main
- BedroomsAboveGrade: 2
- Interior Features: Carpet Free
- Cooling: Central Air
- HeatSource: Gas
- HeatType: Forced Air
- ConstructionMaterials: Concrete
| School Name | Type | Grades | Catchment | Distance |
|---|---|---|---|---|
| {{ item.school_type }} | {{ item.school_grades }} | {{ item.is_catchment? 'In Catchment': '' }} | {{ item.distance }} |





















