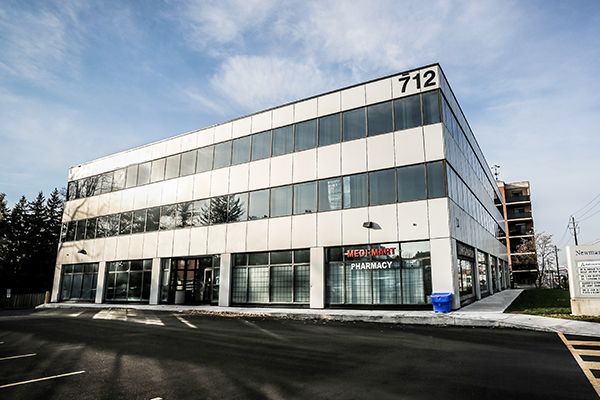$578,000
#104 - 712 Davis Drive, Newmarket, ON L3Y 8C3
Gorham-College Manor, Newmarket,
0
|
0
|
1,320 sq.ft.
|

 Properties with this icon are courtesy of
TRREB.
Properties with this icon are courtesy of
TRREB.![]()
Rarely Offered Ground Floor Medical Suite. Approx. 1,320 Sf With Two Reserved Underground Parking Spaces Included. Ideal For All Medical & Healthcare Uses. Ample Surface Free Visitor & Staff Parking. 300 Meters From Newmarket's Southlake Hospital. Transit Access At Your Doorstop. Amenities Nearby.
Property Info
MLS®:
N10875039
Listing Courtesy of
AVISON YOUNG COMMERCIAL REAL ESTATE SERVICES, LP
Floor Space
1320 1320
Last Updated
2024-11-25
Property Type
Commerece
Listed Price
$578,000
Unit Pricing
$438/sq.ft.
Tax Estimate
$4,360/Year
More Details
Water Supply
Municipal
Summary
- HoldoverDays: 180
- Property Type: Commercial
- Property Sub Type: Office
- GarageType: Underground
- Tax Year: 2024
Location and General Information
Taxes and HOA Information
Interior and Exterior Features
- Cooling: Yes
- HeatType: Baseboard
Interior Features
Property
- Building Area Total: 1320
- Building Area Units: Square Feet
- LotSizeUnits: Feet
- LotWidth: 1320
Property and Assessments
Lot Information
Sold History
MAP & Nearby Facilities
(The data is not provided by TRREB)
Map
Nearby Facilities
Public Transit ({{ nearByFacilities.transits? nearByFacilities.transits.length:0 }})
SuperMarket ({{ nearByFacilities.supermarkets? nearByFacilities.supermarkets.length:0 }})
Hospital ({{ nearByFacilities.hospitals? nearByFacilities.hospitals.length:0 }})
Other ({{ nearByFacilities.pois? nearByFacilities.pois.length:0 }})
School Catchments
| School Name | Type | Grades | Catchment | Distance |
|---|---|---|---|---|
| {{ item.school_type }} | {{ item.school_grades }} | {{ item.is_catchment? 'In Catchment': '' }} | {{ item.distance }} |
Market Trends
Mortgage Calculator
(The data is not provided by TRREB)
Nearby Similar Active listings
Nearby Price Reduced listings
Nearby Similar Listings Closed



