$3,400
#1126 - 7950 BATHURST Street, Vaughan, ON L4J 0L4
Beverley Glen, Vaughan,
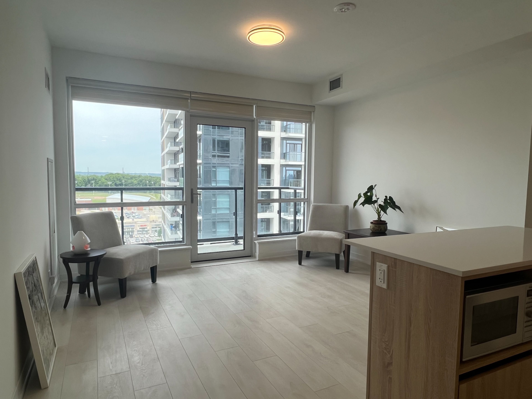
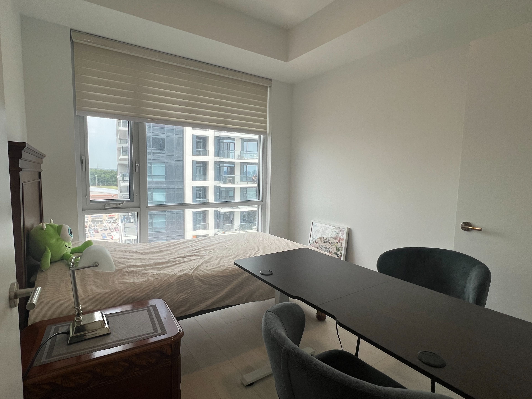
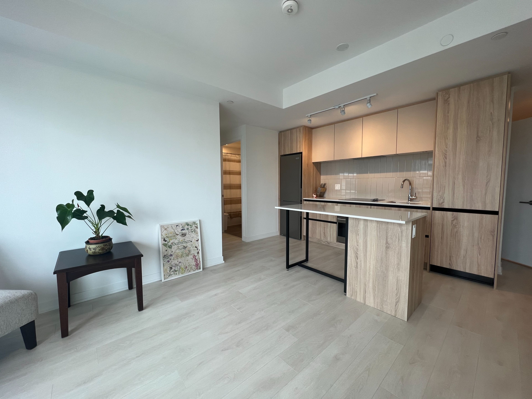

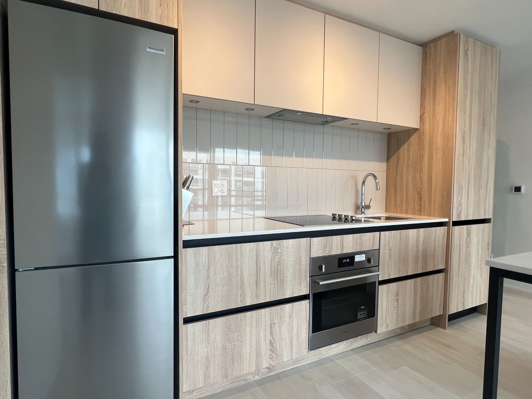
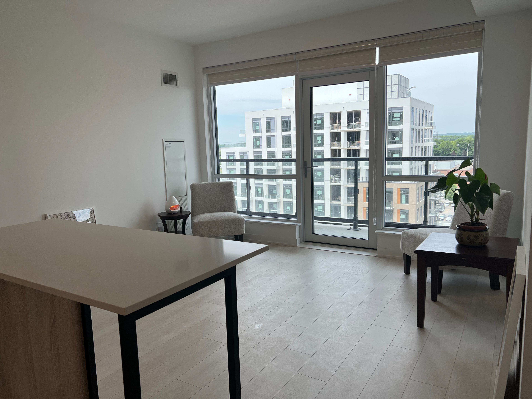
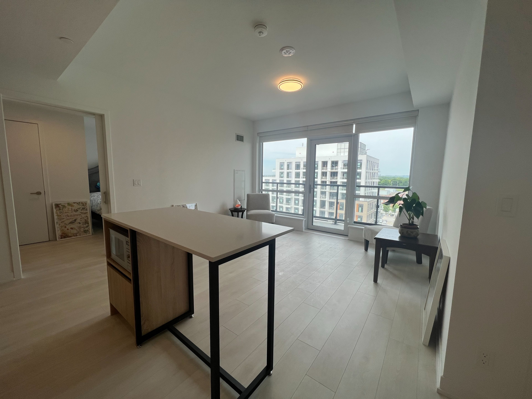
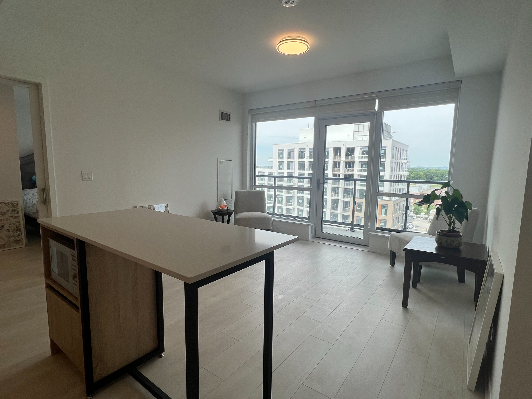
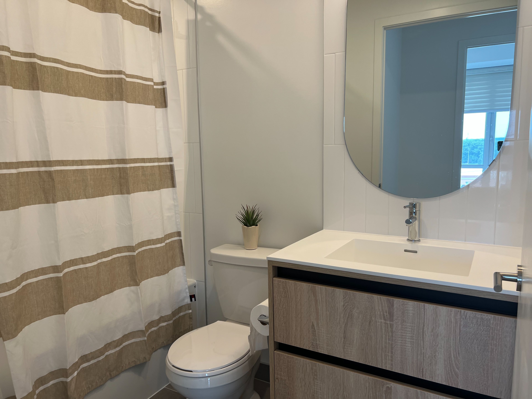
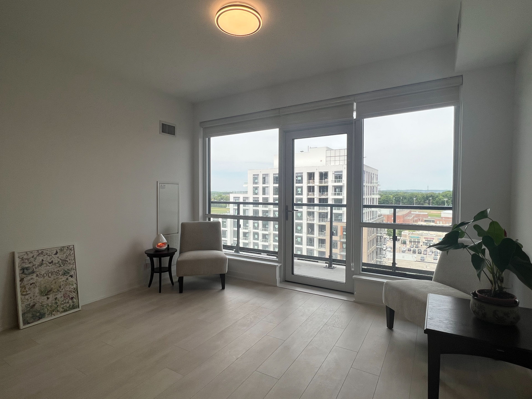
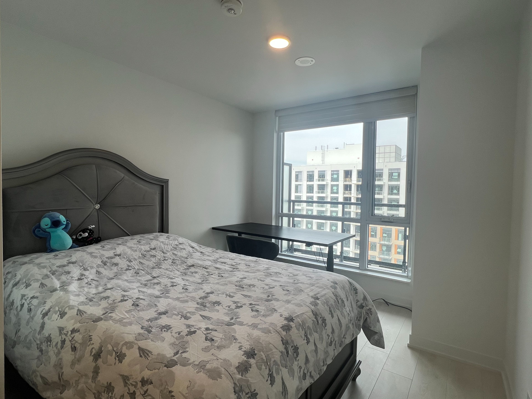
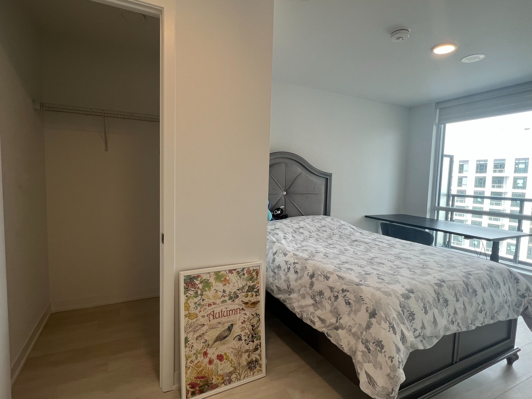
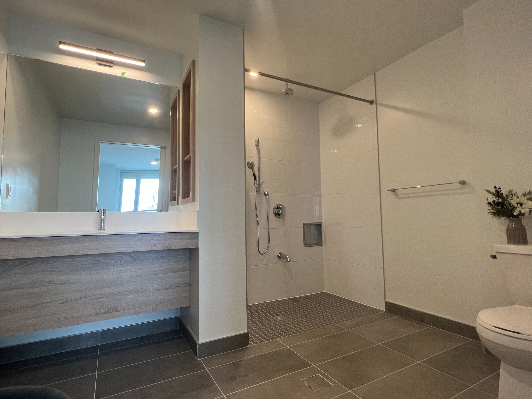
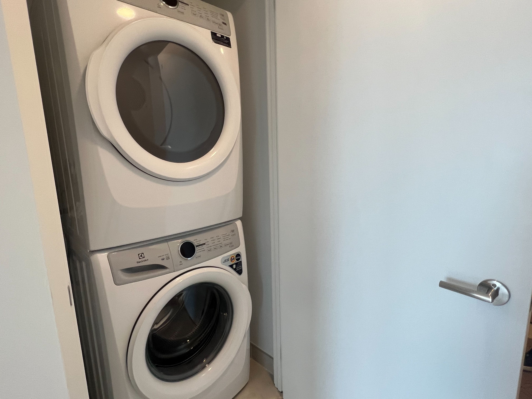
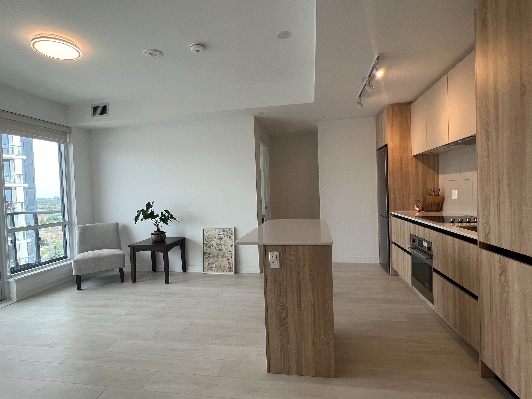
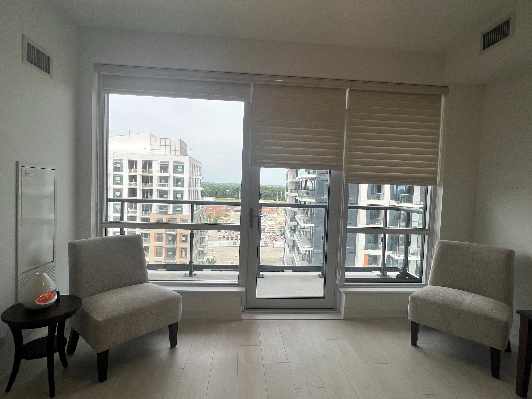
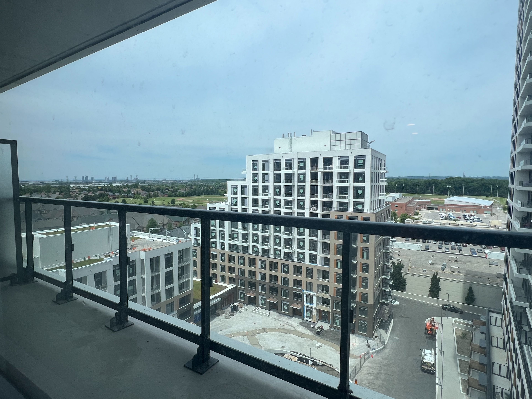
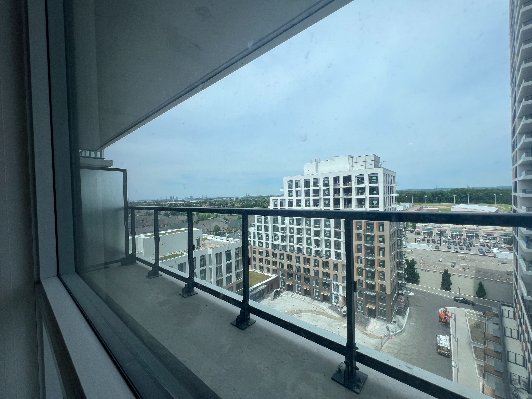
 Properties with this icon are courtesy of
TRREB.
Properties with this icon are courtesy of
TRREB.![]()
Gorgeous 2br + 2 bath+ parking + locker in the heart of Thornhill! Brand new building by Daniels, an award-winning builder. Boasts modern design, decor and features, 9ft ceilings & modern built-in appliances. Bright CORNER unit with a balcony, laminate flooring, quartz counter and island, modern ceramic tile backsplash. Modern bathroom with designer vanity and mirror. Building features: grand lobby, concierge, business center, fitness center, yoga center, basketball court, playroom, party room &outdoor terrace. Hot location steps! From Promenade mall,Public transit ,Walmart , shoppers , restaurants, medical clinics, highways, schools, offices & more. Available immediately.
- HoldoverDays: 90
- Architectural Style: Apartment
- Property Type: Residential Condo & Other
- Property Sub Type: Condo Apartment
- GarageType: Underground
- Directions: Bathurst
- Parking Features: Underground
- ParkingSpaces: 1
- Parking Total: 1
- WashroomsType1: 1
- WashroomsType1Level: Flat
- WashroomsType2: 1
- WashroomsType2Level: Flat
- BedroomsAboveGrade: 2
- Interior Features: Auto Garage Door Remote, Built-In Oven, Carpet Free, Countertop Range, Separate Hydro Meter, Storage Area Lockers, Wheelchair Access
- Cooling: Central Air
- HeatSource: Electric
- HeatType: Forced Air
- LaundryLevel: Main Level
- ConstructionMaterials: Brick
- PropertyFeatures: School, Rec./Commun.Centre, Public Transit, Place Of Worship
| School Name | Type | Grades | Catchment | Distance |
|---|---|---|---|---|
| {{ item.school_type }} | {{ item.school_grades }} | {{ item.is_catchment? 'In Catchment': '' }} | {{ item.distance }} |



















